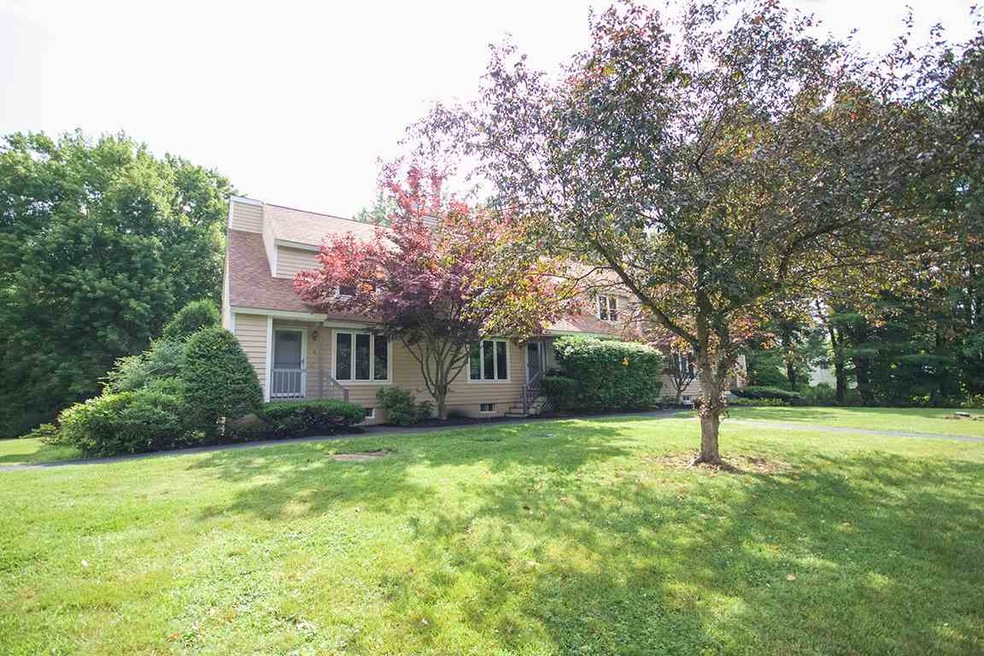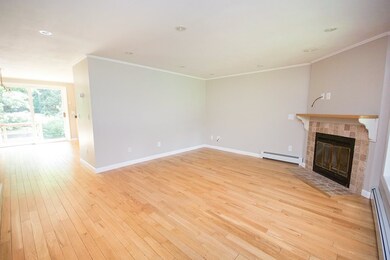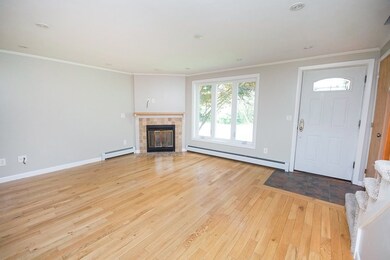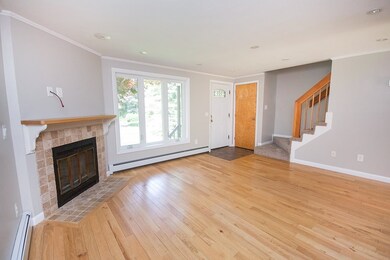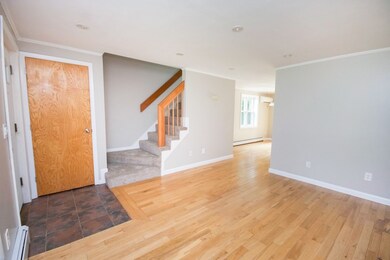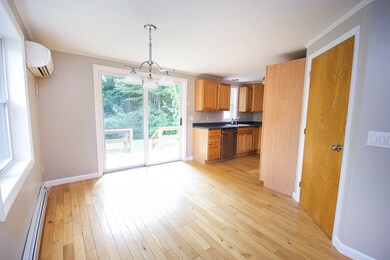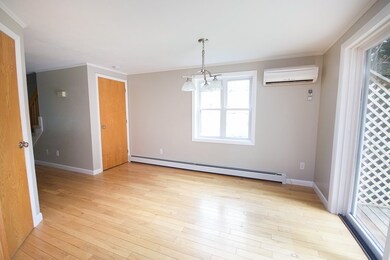
5 Rutledge Rd Unit 4 Plaistow, NH 03865
Estimated Value: $336,000 - $368,070
Highlights
- Deck
- Balcony
- Ceiling Fan
- Wood Flooring
- Combination Kitchen and Dining Room
- Baseboard Heating
About This Home
As of August 2017Move in Ready End Unit Townhouse with many Updates! Hardwood floors flow throughout the living room with a wood burning fireplace and tiled hearth, dining area, bright kitchen with stainless steel appliances, plenty of cabinets and a slider out to your private back deck. The 1st floor laundry room is connected to the tiled half bath. Second floor features a master bedroom with a private balcony, a generously sized second bedroom with pull down attic and spacious full tiled bath with a modern vanity. The basement has great finished space with tiled floors and recessed lighting along with room for storage. New carpets have been installed throughout and the home is freshly painted. Other updates include newer windows and ductless air conditioning! Home is centrally located to area shopping, restaurants and Routes 125, 495 and 111. It is a great commuter location. Sorry NO DOGS.
Last Listed By
Tessa Parziale Real Estate License #062527 Listed on: 07/20/2017
Townhouse Details
Home Type
- Townhome
Est. Annual Taxes
- $3,204
Year Built
- 1985
HOA Fees
- $300 Monthly HOA Fees
Home Design
- Concrete Foundation
- Wood Frame Construction
- Shingle Roof
- Clap Board Siding
Interior Spaces
- 2-Story Property
- Ceiling Fan
- Wood Burning Fireplace
- Combination Kitchen and Dining Room
Kitchen
- Stove
- Microwave
- Dishwasher
Flooring
- Wood
- Carpet
- Tile
Bedrooms and Bathrooms
- 2 Bedrooms
Laundry
- Laundry on main level
- Washer and Dryer Hookup
Partially Finished Basement
- Interior Basement Entry
- Sump Pump
- Basement Storage
Parking
- 2 Car Parking Spaces
- Paved Parking
- Off-Street Parking
- Assigned Parking
Outdoor Features
- Balcony
- Deck
Utilities
- Cooling System Mounted In Outer Wall Opening
- Baseboard Heating
- Heating System Uses Natural Gas
- Private Water Source
- Water Heater
- Private Sewer
- Community Sewer or Septic
Community Details
- Association fees include landscaping, plowing, sewer, water, condo fee
- Rutledge Place Condos
Listing and Financial Details
- Tax Block 14
Ownership History
Purchase Details
Home Financials for this Owner
Home Financials are based on the most recent Mortgage that was taken out on this home.Similar Homes in Plaistow, NH
Home Values in the Area
Average Home Value in this Area
Purchase History
| Date | Buyer | Sale Price | Title Company |
|---|---|---|---|
| Oconnor Franis | $200,000 | -- |
Mortgage History
| Date | Status | Borrower | Loan Amount |
|---|---|---|---|
| Open | Oconnor Francis | $166,800 | |
| Closed | Oconnor Franis | $150,000 | |
| Previous Owner | Trites Stephen J | $100,000 | |
| Previous Owner | Trites Stephen J | $60,000 | |
| Previous Owner | Trites Stephen J | $35,000 |
Property History
| Date | Event | Price | Change | Sq Ft Price |
|---|---|---|---|---|
| 08/29/2017 08/29/17 | Sold | $200,000 | 0.0% | $135 / Sq Ft |
| 07/22/2017 07/22/17 | Pending | -- | -- | -- |
| 07/20/2017 07/20/17 | For Sale | $199,999 | -- | $135 / Sq Ft |
Tax History Compared to Growth
Tax History
| Year | Tax Paid | Tax Assessment Tax Assessment Total Assessment is a certain percentage of the fair market value that is determined by local assessors to be the total taxable value of land and additions on the property. | Land | Improvement |
|---|---|---|---|---|
| 2024 | $5,406 | $260,900 | $0 | $260,900 |
| 2023 | $5,829 | $260,900 | $0 | $260,900 |
| 2022 | $4,960 | $260,900 | $0 | $260,900 |
| 2021 | $4,947 | $260,900 | $0 | $260,900 |
| 2020 | $5,086 | $234,900 | $65,000 | $169,900 |
| 2019 | $5,006 | $234,900 | $65,000 | $169,900 |
| 2018 | $3,590 | $146,000 | $15,000 | $131,000 |
| 2017 | $3,412 | $142,400 | $15,000 | $127,400 |
| 2016 | $3,204 | $142,400 | $15,000 | $127,400 |
| 2015 | $3,358 | $139,000 | $22,000 | $117,000 |
| 2014 | $3,699 | $147,200 | $44,000 | $103,200 |
| 2011 | $3,496 | $141,500 | $44,000 | $97,500 |
Agents Affiliated with this Home
-
Tessa Parziale Rigattieri

Seller's Agent in 2017
Tessa Parziale Rigattieri
Tessa Parziale Real Estate
(603) 365-6981
40 in this area
162 Total Sales
-
Meredith Gavin

Buyer's Agent in 2017
Meredith Gavin
BHHS Verani Bradford
(603) 819-8104
1 in this area
5 Total Sales
Map
Source: PrimeMLS
MLS Number: 4648649
APN: PLSW-000040-000014-000001-000004
- 108 Main St Unit B
- 8 Davis Park
- 10 Davis Park
- 3 Elm St
- 7 Elm St
- 8 Wildbrook Dr
- 44 Stephen C Savage Way Unit 10
- 44 Stephen C Savage Way Unit 12
- 44 Stephen C Savage Way Unit 14
- Lot 1 Luke's Way
- 24 W Pine St
- 27 Seaver Brook Ln
- 2 Rolling Hill Ave
- 11 Springview Terrace
- 2 Mankill Brook Rd
- 3 Overlook Dr
- 8 Sequoia Ln
- 2 Overlook Dr
- 17 Horizon Way
- 8 Main St
- 5 Rutledge Rd Unit 4
- 5 Rutledge Rd Unit 6
- 5 Rutledge Rd Unit 3
- 5 Rutledge Rd Unit 4
- 5 Rutledge Rd Unit 7
- 5 Rutledge Rd Unit 2
- 5 Rutledge Rd Unit 6
- 5 Rutledge Rd Unit 10
- 5 Rutledge Rd Unit 12
- 5 Rutledge Rd Unit 2
- 5 Rutledge Rd Unit 12
- 5 Rutledge Rd Unit 2
- 5 Rutledge Rd Unit 3
- 10 Rutledge Dr Unit 10
- 4 Rutledge Rd
- 3 Rutledge Rd
- 15 Westville Rd
- 27 Westville Rd
- 27 Westville Rd
- 13 Westville Rd
