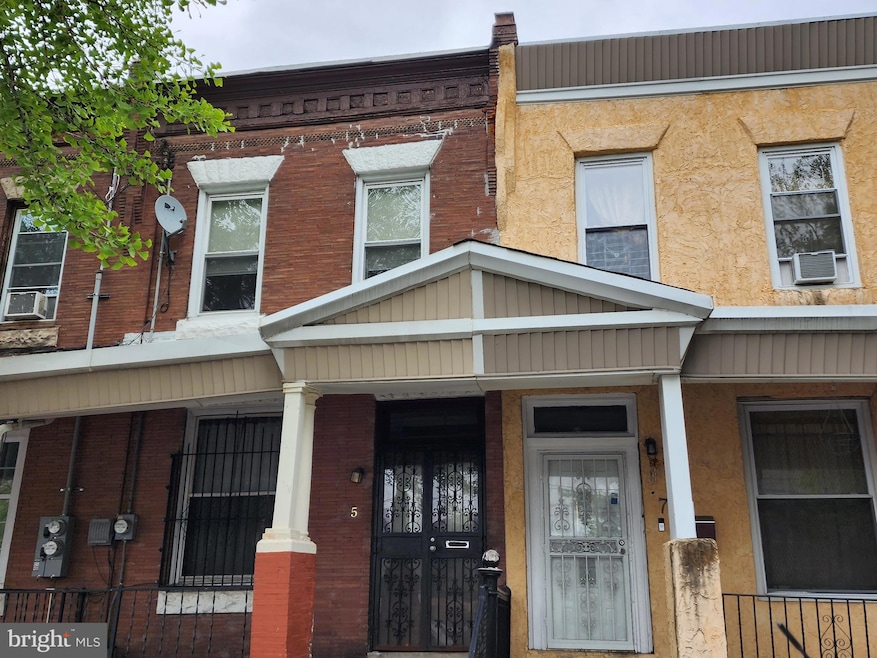5 S 44th St Philadelphia, PA 19104
Spruce Hill NeighborhoodEstimated payment $2,950/month
Highlights
- Straight Thru Architecture
- Eat-In Kitchen
- Forced Air Heating System
- No HOA
About This Home
Welcome to this beautifully renovated (2019) 4 bedroom, 1.5 bathroom home located in the rapidly developing University City district. The first floor boasts original classic stairs and a decorative fireplace. Spacious living room and dining room. Powder room and laundry room on the rear area of ist floor. Take step upstairs that comes with 4 bedrooms and a hallway bathroom. High ceilings on the first and second floors. 4 year-old HAVC system and hot water tank. Newer appliances (gas stove, and stainless refrigerator). All new windows except the first-floor front. The property is near Drexel and the University of Penn. Schedule a showing on this home today.Located in a bustling area of university city (West Philly) this home is around the corner from Green Line Coffee Shop, a walk to Fresh Grocer, the local movie theater, City Tap House, Han Dynasty, and many more. Come you will fall in love! Located in a bustling area of the university city in West Philly, close to U Penn, University of Science & Drexel campus. Hospitals, restaurants, bars, shops, movie theaters, grocery stores, and much more. In the footsteps of the train station (subway) of the Market-Frankford Line.
Townhouse Details
Home Type
- Townhome
Est. Annual Taxes
- $4,710
Year Built
- Built in 1930
Lot Details
- 1,280 Sq Ft Lot
Parking
- On-Street Parking
Home Design
- Straight Thru Architecture
- Concrete Perimeter Foundation
- Masonry
Interior Spaces
- 1,450 Sq Ft Home
- Property has 2 Levels
- Basement Fills Entire Space Under The House
- Eat-In Kitchen
- Laundry on main level
Bedrooms and Bathrooms
- 4 Bedrooms
Utilities
- Cooling System Mounted In Outer Wall Opening
- Forced Air Heating System
- Natural Gas Water Heater
Listing and Financial Details
- Assessor Parcel Number 272120500
Community Details
Overview
- No Home Owners Association
Pet Policy
- No Pets Allowed
Map
Home Values in the Area
Average Home Value in this Area
Tax History
| Year | Tax Paid | Tax Assessment Tax Assessment Total Assessment is a certain percentage of the fair market value that is determined by local assessors to be the total taxable value of land and additions on the property. | Land | Improvement |
|---|---|---|---|---|
| 2025 | $4,710 | $357,400 | $71,480 | $285,920 |
| 2024 | $4,710 | $357,400 | $71,480 | $285,920 |
| 2023 | $4,710 | $336,500 | $67,300 | $269,200 |
| 2022 | $3,588 | $336,500 | $67,300 | $269,200 |
| 2021 | $3,588 | $0 | $0 | $0 |
| 2020 | $3,588 | $0 | $0 | $0 |
| 2019 | $3,453 | $0 | $0 | $0 |
| 2018 | $3,820 | $0 | $0 | $0 |
| 2017 | $3,820 | $0 | $0 | $0 |
| 2016 | $3,820 | $0 | $0 | $0 |
| 2015 | $3,657 | $0 | $0 | $0 |
| 2014 | -- | $272,900 | $36,224 | $236,676 |
| 2012 | -- | $7,360 | $2,901 | $4,459 |
Property History
| Date | Event | Price | Change | Sq Ft Price |
|---|---|---|---|---|
| 08/21/2025 08/21/25 | For Sale | $480,000 | +29.7% | $331 / Sq Ft |
| 04/28/2023 04/28/23 | Sold | $370,000 | -5.1% | $255 / Sq Ft |
| 04/08/2023 04/08/23 | For Sale | $389,900 | +56.0% | $269 / Sq Ft |
| 08/30/2019 08/30/19 | Sold | $250,000 | -3.5% | $172 / Sq Ft |
| 08/12/2019 08/12/19 | Pending | -- | -- | -- |
| 07/15/2019 07/15/19 | Price Changed | $259,000 | -3.7% | $179 / Sq Ft |
| 07/06/2019 07/06/19 | For Sale | $269,000 | -- | $186 / Sq Ft |
Purchase History
| Date | Type | Sale Price | Title Company |
|---|---|---|---|
| Deed | $370,000 | None Listed On Document | |
| Deed | $250,000 | Ts Executive Abstract Llc | |
| Deed | $170,000 | First City Abstract Agency I | |
| Deed | $80,000 | None Available | |
| Deed | $115,000 | None Available |
Mortgage History
| Date | Status | Loan Amount | Loan Type |
|---|---|---|---|
| Previous Owner | $5,500 | Purchase Money Mortgage | |
| Previous Owner | $96,000 | Credit Line Revolving | |
| Previous Owner | $103,500 | Purchase Money Mortgage | |
| Previous Owner | $52,000 | Unknown |
Source: Bright MLS
MLS Number: PAPH2495704
APN: 272120500
- 46 S 44th St
- 4417 Sansom St
- 4217 Chestnut St Unit 304
- 4217 Chestnut St Unit 502
- 4217 Chestnut St Unit 206
- 4217 Chestnut St Unit 306
- 4220 Powelton Ave
- 4214 Powelton Ave
- 4116 Powelton Ave
- 4542 Sansom St
- 225 Buckingham Place
- 222 Buckingham Place
- 211 S 45th St
- 4518 Walnut St
- 122 S 46th St
- 124 S 46th St
- 4109 Baring St
- 218 S 45th St
- 426 N Holly St
- 230 S 45th St
- 4308 Ludlow St
- 12 S 43rd St
- #PrivateRoomW/shared Ludlow St
- #PrivateRoomW/Bath 4 Ludlow St
- 38 S 44th St
- 4419 Ludlow St
- 46 S 44th St Unit A
- 4415 Chestnut St Unit 206
- 4415 Chestnut St Unit 501
- 4415 Chestnut St Unit 210
- 4403 Chestnut St
- 4301 Chestnut St
- 4415 Chestnut St Unit 407.1402406
- 4439 Chestnut St Unit 3F
- 4233 Chestnut St
- 4420 Chestnut St
- 4258 Chestnut St
- 4428 Chestnut St Unit 2nd Floor Front
- 4240 Chestnut St
- 4217 Chestnut St Unit 206






