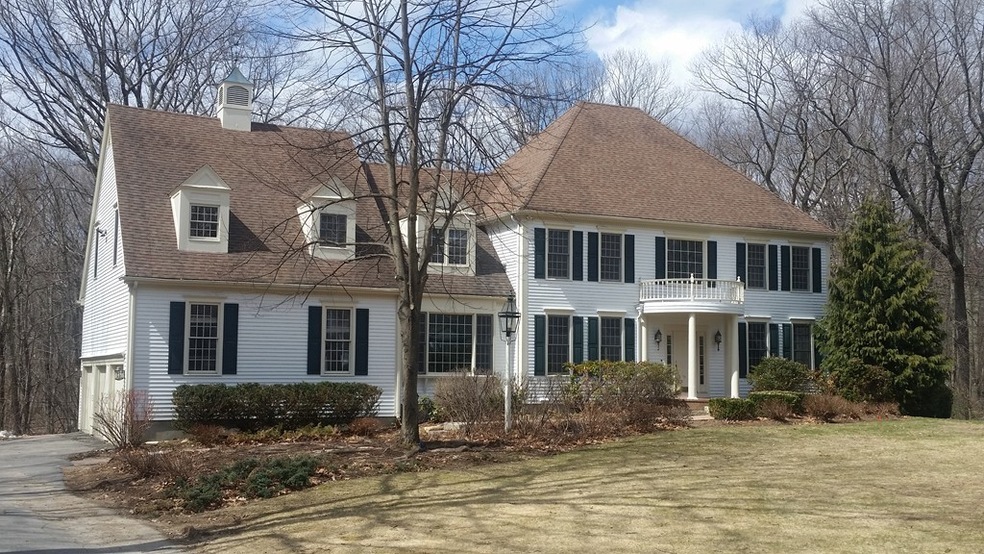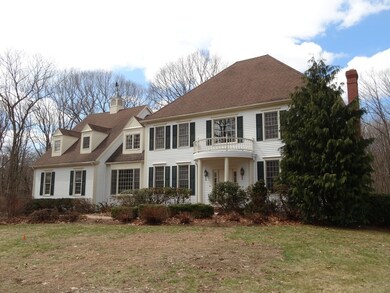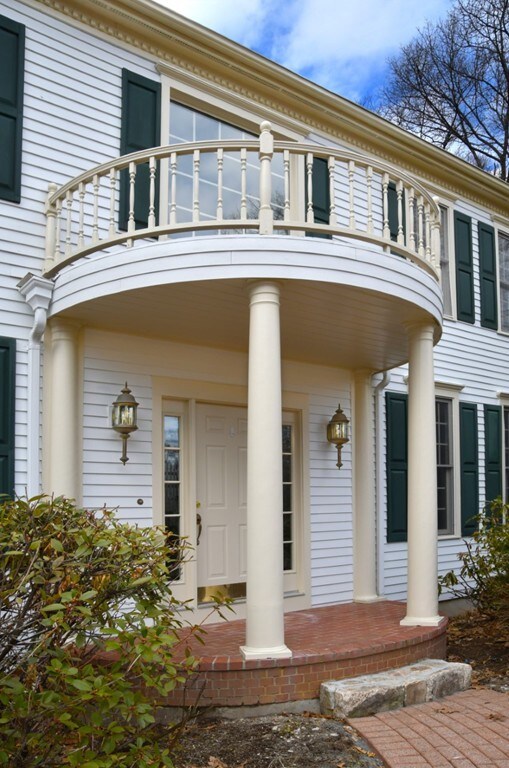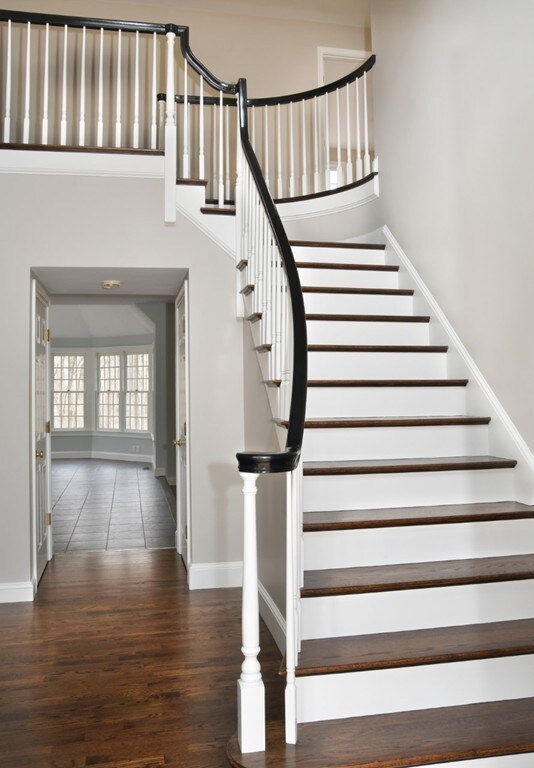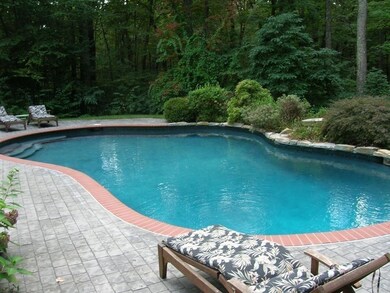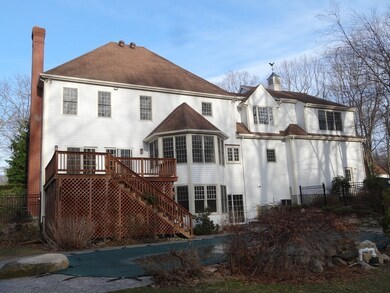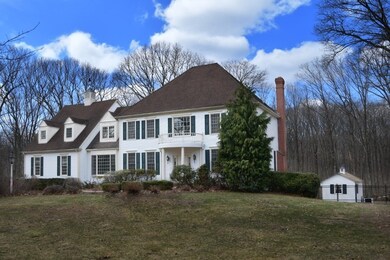
5 S Barn Rd Hopkinton, MA 01748
Highlights
- Deck
- Wood Flooring
- Central Heating and Cooling System
- Marathon Elementary School Rated A-
About This Home
As of November 2024Spectacular Hallmark colonial nestled on private 1.5+ acres in Hopkinton's most desirable cul-de-sac minutes away from top rated schools, shopping & all major routes. 3,700+ sf 11 room open concept floor plan perfect for entertaining featuring 4-5 Bedrooms, 4 1/2 baths, great room w/fireplace, formal living & dining rooms, first floor office w/custom built-ins, 3 car garage. New hardwood floors, carpet, paint & lighting throughout. Stunning white kitchen w/quartzite countertops & new stainless steel appliances featuring unique gazebo eating area. Master suite features multiple walk-in closets & new marble bath w/freestanding tub. Finished walkout with an additional 1,200+ sf of living space and full bath leads to gunite pool with waterfall, stone patio, pool house & private backyard abutting conservation land guaranteeing lifelong privacy. Too many upgrades to list! Come see this one of a kind estate! Priced well below market this Developer's home will sell quickly.
Home Details
Home Type
- Single Family
Est. Annual Taxes
- $18,420
Year Built
- Built in 1994
Lot Details
- Year Round Access
- Property is zoned RB2
Parking
- 3 Car Garage
Kitchen
- Range
- Dishwasher
Flooring
- Wood
- Wall to Wall Carpet
- Tile
Outdoor Features
- Deck
Utilities
- Central Heating and Cooling System
- Hot Water Baseboard Heater
- Heating System Uses Oil
- Oil Water Heater
- Private Sewer
Additional Features
- Basement
Listing and Financial Details
- Assessor Parcel Number M:0R30 B:0147 L:0
Ownership History
Purchase Details
Home Financials for this Owner
Home Financials are based on the most recent Mortgage that was taken out on this home.Purchase Details
Purchase Details
Purchase Details
Purchase Details
Purchase Details
Purchase Details
Purchase Details
Similar Homes in the area
Home Values in the Area
Average Home Value in this Area
Purchase History
| Date | Type | Sale Price | Title Company |
|---|---|---|---|
| Not Resolvable | $905,000 | -- | |
| Foreclosure Deed | $652,600 | -- | |
| Quit Claim Deed | -- | -- | |
| Deed | $885,000 | -- | |
| Deed | $520,000 | -- | |
| Deed | $490,000 | -- | |
| Foreclosure Deed | $652,600 | -- | |
| Quit Claim Deed | -- | -- | |
| Deed | $885,000 | -- | |
| Deed | $699,900 | -- | |
| Deed | $650,000 | -- | |
| Deed | $520,000 | -- | |
| Deed | $490,000 | -- |
Mortgage History
| Date | Status | Loan Amount | Loan Type |
|---|---|---|---|
| Open | $1,248,000 | Purchase Money Mortgage | |
| Closed | $1,248,000 | Purchase Money Mortgage | |
| Closed | $593,000 | Stand Alone Refi Refinance Of Original Loan | |
| Closed | $610,000 | Unknown | |
| Previous Owner | $724,814 | Stand Alone Refi Refinance Of Original Loan | |
| Previous Owner | $430,000 | No Value Available | |
| Previous Owner | $307,500 | No Value Available | |
| Previous Owner | $2,378,500 | No Value Available |
Property History
| Date | Event | Price | Change | Sq Ft Price |
|---|---|---|---|---|
| 11/13/2024 11/13/24 | Sold | $1,560,000 | -4.0% | $315 / Sq Ft |
| 09/27/2024 09/27/24 | Pending | -- | -- | -- |
| 09/12/2024 09/12/24 | Price Changed | $1,625,000 | -4.1% | $328 / Sq Ft |
| 09/04/2024 09/04/24 | For Sale | $1,695,000 | 0.0% | $342 / Sq Ft |
| 08/21/2024 08/21/24 | For Sale | $1,695,000 | 0.0% | $342 / Sq Ft |
| 08/08/2024 08/08/24 | Pending | -- | -- | -- |
| 08/07/2024 08/07/24 | Pending | -- | -- | -- |
| 07/22/2024 07/22/24 | For Sale | $1,695,000 | +87.3% | $342 / Sq Ft |
| 05/30/2018 05/30/18 | Sold | $905,000 | -5.6% | $231 / Sq Ft |
| 05/14/2018 05/14/18 | Pending | -- | -- | -- |
| 04/22/2018 04/22/18 | Price Changed | $959,000 | 0.0% | $244 / Sq Ft |
| 04/22/2018 04/22/18 | For Sale | $959,000 | +1.4% | $244 / Sq Ft |
| 04/14/2018 04/14/18 | Pending | -- | -- | -- |
| 04/06/2018 04/06/18 | For Sale | $945,900 | -- | $241 / Sq Ft |
Tax History Compared to Growth
Tax History
| Year | Tax Paid | Tax Assessment Tax Assessment Total Assessment is a certain percentage of the fair market value that is determined by local assessors to be the total taxable value of land and additions on the property. | Land | Improvement |
|---|---|---|---|---|
| 2025 | $18,420 | $1,299,000 | $485,100 | $813,900 |
| 2024 | $18,201 | $1,245,800 | $462,400 | $783,400 |
| 2023 | $17,570 | $1,111,300 | $382,700 | $728,600 |
| 2022 | $17,790 | $1,044,600 | $348,300 | $696,300 |
| 2021 | $17,304 | $1,013,100 | $338,700 | $674,400 |
| 2020 | $16,573 | $985,300 | $330,900 | $654,400 |
| 2019 | $15,714 | $915,200 | $306,900 | $608,300 |
| 2018 | $15,105 | $893,800 | $300,800 | $593,000 |
| 2017 | $14,545 | $865,800 | $292,100 | $573,700 |
| 2016 | $14,361 | $843,300 | $286,400 | $556,900 |
| 2015 | $14,404 | $802,000 | $278,200 | $523,800 |
Agents Affiliated with this Home
-
P
Seller's Agent in 2024
Peter Edwards
Hayden Rowe Properties
-
M
Buyer's Agent in 2024
Maureen Cimoch
Hope Real Estate Group, Inc.
-
T
Seller's Agent in 2018
Tony Pinto
Pinto Real Estate
Map
Source: MLS Property Information Network (MLS PIN)
MLS Number: 72304945
APN: HOPK-000030R-000147
- 9 Joseph Rd
- 31 Alexander Rd
- 211 Hayden Rowe St
- 165 Lumber St
- 52 Glen Rd
- 20 Davenport Ln Unit 20
- 2 Emerald Dr
- 5 Cole Dr Unit 5
- 14 Glen Rd
- 10 Oak St
- 4 Lowell Dr
- 3 Lowell Dr
- 283 Hayden Rowe St
- 50 Chamberlain St Unit 18
- 76 Haven St
- 16 Fitch Ave Unit 6
- 7 Myrtle Ave Unit 3
- 14 Fitch Ave Unit 7
- 13 Fitch Ave Unit 19
- 5 Myrtle Ave Unit 2
