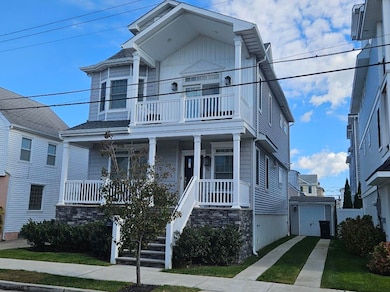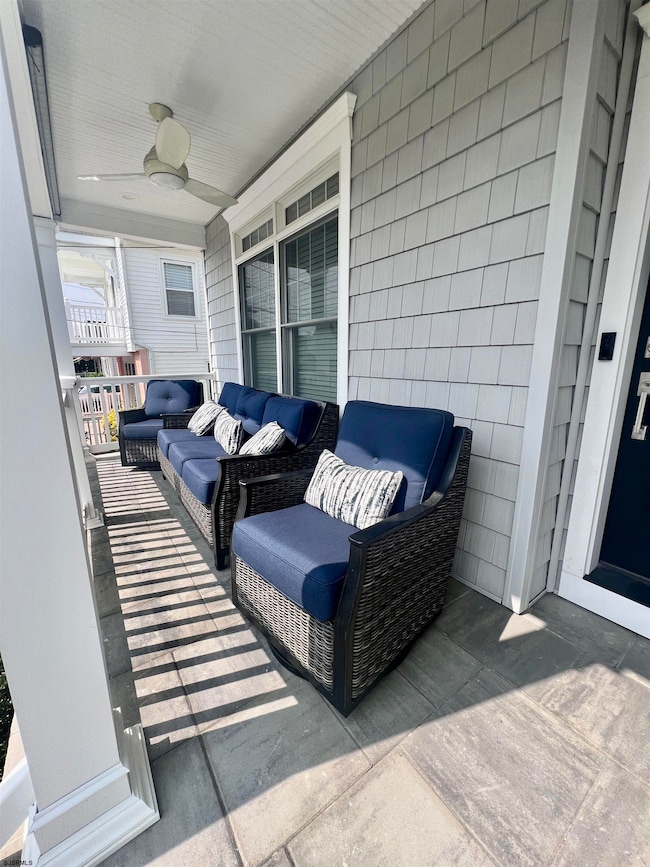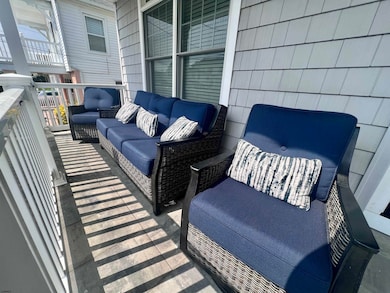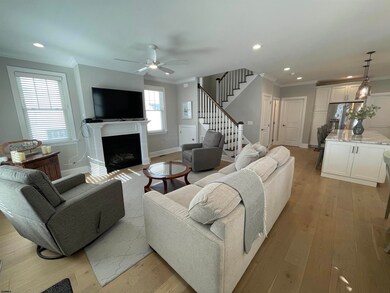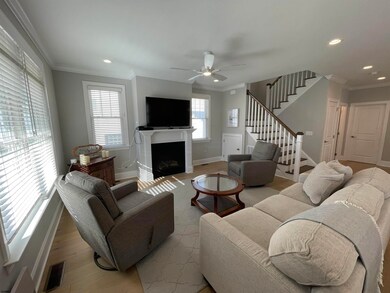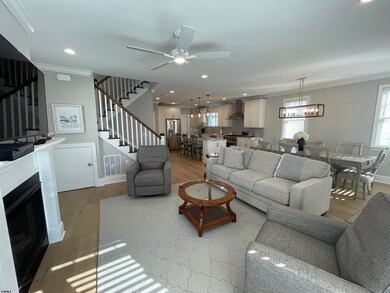5 S Knight Ave Margate City, NJ 08402
Highlights
- Water Views
- Deck
- Furnished
- William H. Ross III Intermediate School Rated A-
- Wood Flooring
- Great Room
About This Home
SOUTHSIDE NEWER CONSTRUCTION AVAILABLE FOR JULY!! Open first floor layout featuring hardwood floors, beautiful kitchen with large center island and a dining area to fit the whole family! PLUS the bonus den/office is a great space to work from home! First floor laundry room/mud room. Outdoor shower and large patio great for BBQ-ing!! Second floor with 3 spacious en-suite bedrooms, including the MASTER SUITE with private deck, walk-in closet, and bath with stall shower!! Two more bedrooms and a full bath on the third floor. Front porch and driveway with room for 3 cars!! GREAT LOCATION! JUST ONE BLOCK TO THE BEACH, WALKING DISTANCE TO RESTAURANTS, COFFEE, SHOPS, & MORE! Perfect home for your whole family this JULY...CALL TODAY!!
Home Details
Home Type
- Single Family
Est. Annual Taxes
- $16,978
Year Built
- Built in 2019
Lot Details
- Fenced
- Sprinkler System
Parking
- 3 Parking Spaces
Home Design
- Vinyl Siding
Interior Spaces
- 3-Story Property
- Furnished
- Ceiling Fan
- Mud Room
- Great Room
- Living Room with Fireplace
- Dining Area
- Den
- Storage
- Water Views
- Crawl Space
- Fire and Smoke Detector
Kitchen
- Eat-In Kitchen
- Stove
- Microwave
- Dishwasher
- Kitchen Island
- Disposal
Flooring
- Wood
- Tile
Bedrooms and Bathrooms
- 5 Bedrooms
- Walk-In Closet
- Bathroom on Main Level
- 5 Full Bathrooms
Laundry
- Laundry Room
- Dryer
- Washer
Outdoor Features
- Outdoor Shower
- Deck
- Patio
- Shed
- Porch
Utilities
- Forced Air Zoned Heating and Cooling System
- Heating System Uses Natural Gas
- Gas Water Heater
Community Details
- Pets Allowed with Restrictions
Listing and Financial Details
- Tax Lot 10
Map
Source: South Jersey Shore Regional MLS
MLS Number: 601792
APN: 16-00112-01-00010
- 21 S Kenyon Ave
- 8509 Atlantic Ave
- 5 N Iroquois Ave
- 28 S Huntington Ave
- 3 Dolphin Dr
- 6 N Lancaster Ave
- 16 S Haverford Ave
- 103 S Nassau Ave
- 17 N Mansfield Ave
- 111 N Mansfield Ave
- 116 N Lancaster Ave
- 2 N Frontenac Ave
- 100 S Frontenac Ave
- 2 N Pembroke Ave
- 15 S Frontenac Ave Unit A
- 15 S Frontenac Ave Unit A
- 38 N Gladstone Ave
- 216 N Jerome Ave
- 215 N Nassau Ave
- 7811 Atlantic Ave Unit 2
- 12 S Jerome Ave
- 108 N Jasper Ave
- 3 S Granville Ave
- 9 S Granville Ave
- 115 N Jasper Ave
- 19 S Gladstone Ave
- 8606 Monmouth Ave
- 110 N Pembroke Ave
- 206 N Mansfield Ave
- 8105 Monmouth Ave
- 7 S Franklin Ave
- 221 N Mansfield Ave
- 102 S Essex Ave
- 209 N Granville Ave
- 304 N Lancaster Ave
- 7801 Atlantic Ave
- 7701 Atlantic Ave

