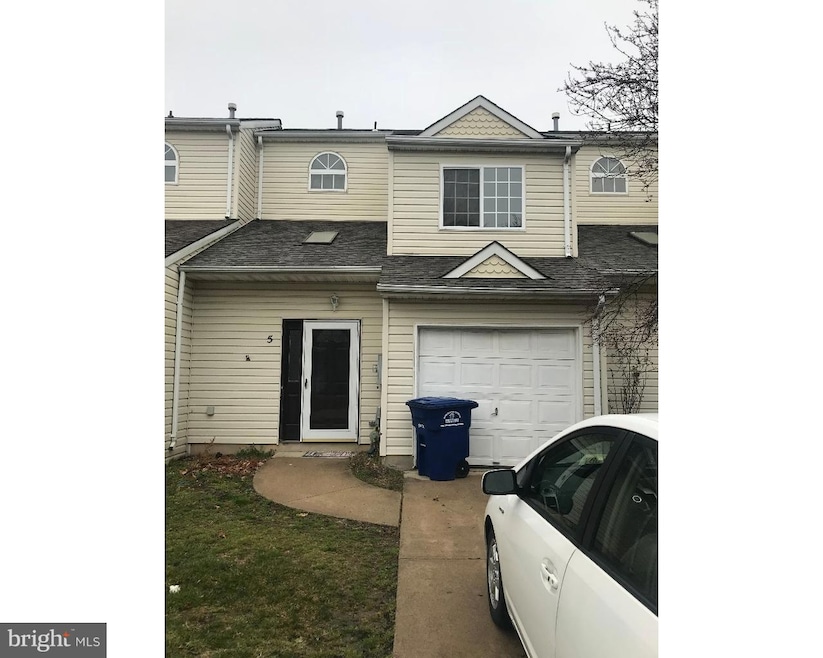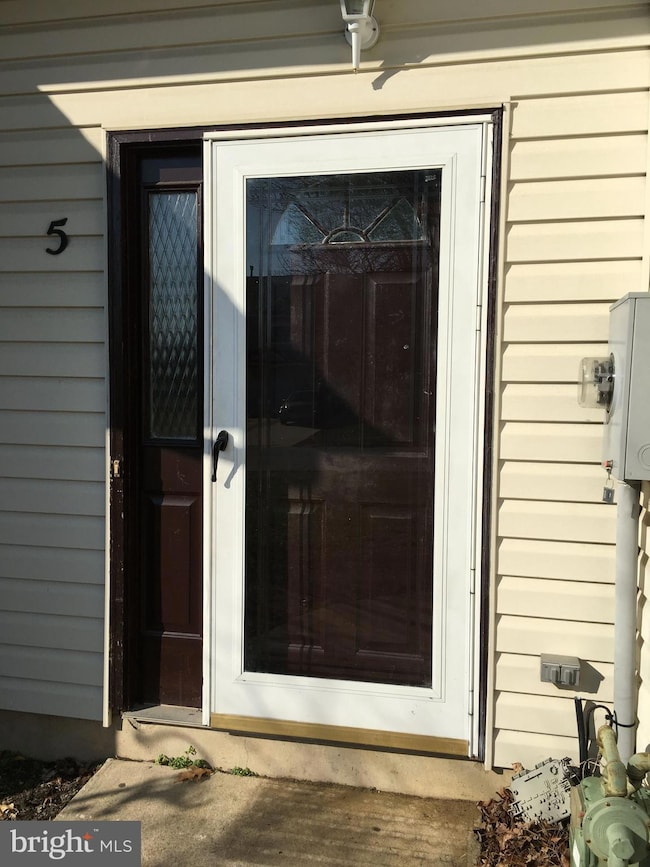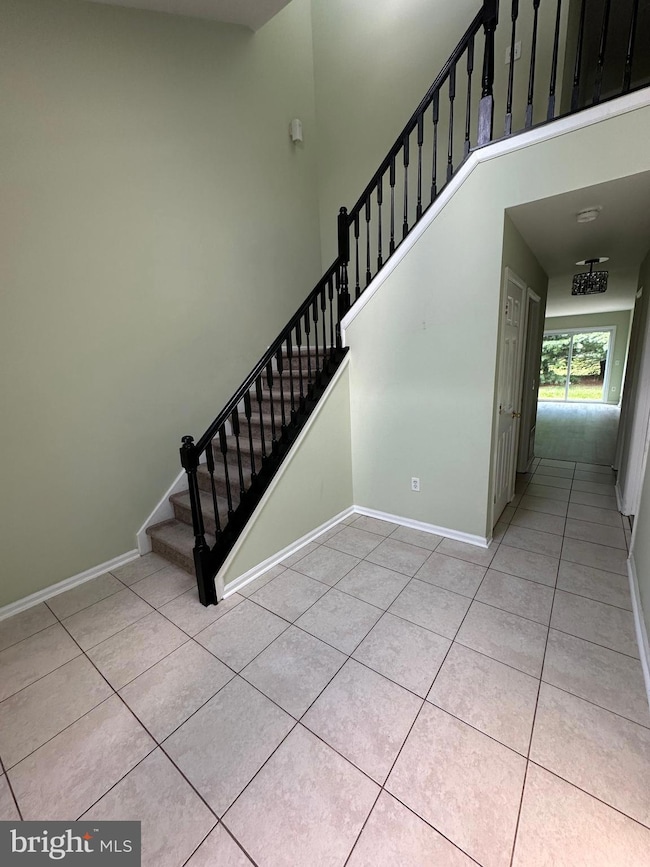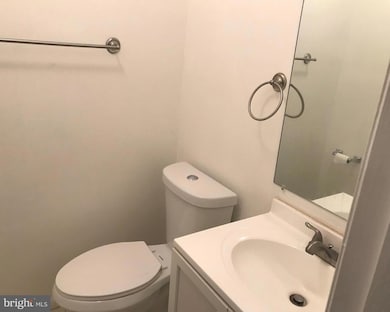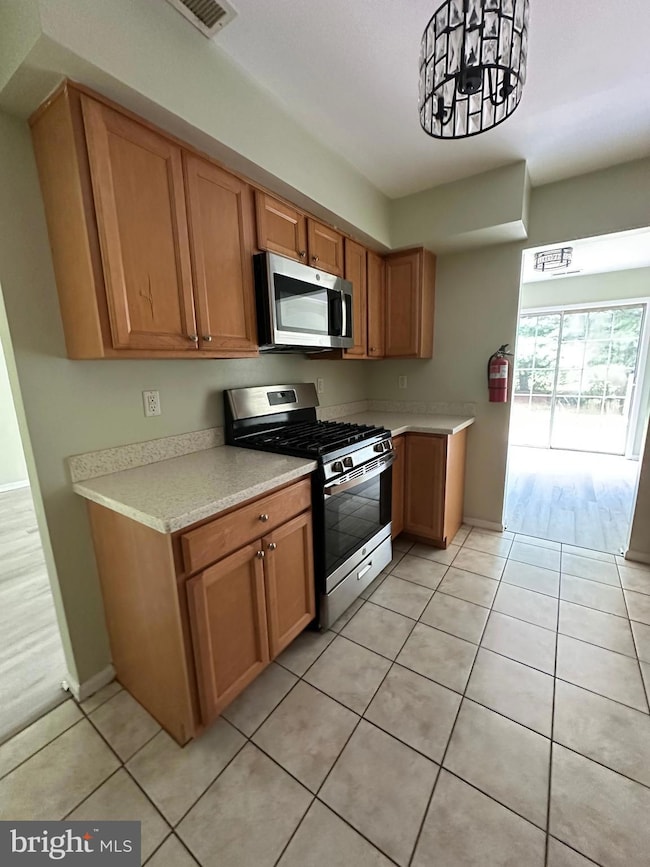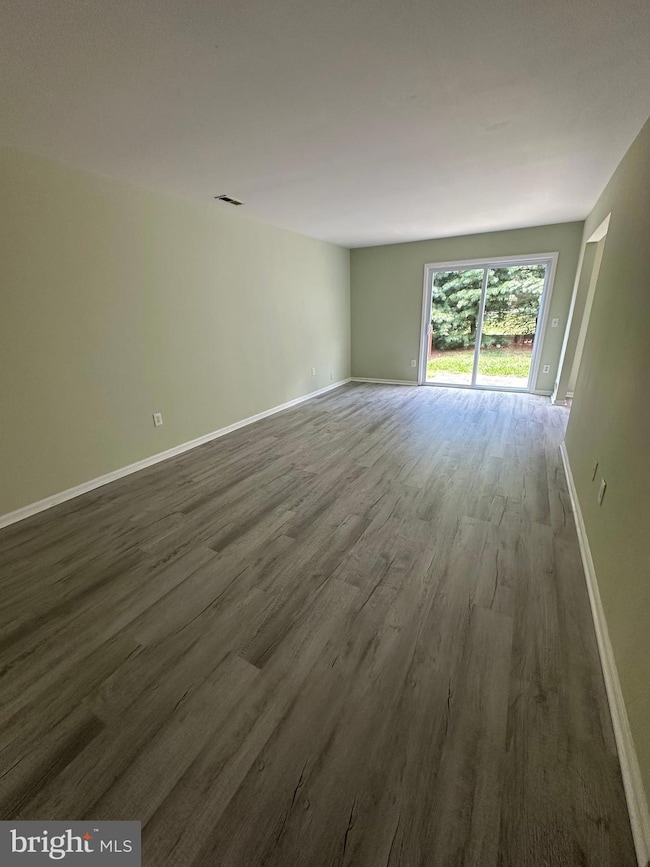5 Sage Dr Unit 5 Lumberton, NJ 08048
Highlights
- Contemporary Architecture
- No HOA
- Living Room
- Rancocas Valley Regional High School Rated A-
- Eat-In Kitchen
- Forced Air Heating and Cooling System
About This Home
Previously renovated and updated, this lovely 2-story town home has an eat-in kitchen, main floor laundry and central air. Their are 3 bedrooms, 2.5 baths and a 1 car garage all in a delightful area close to shopping, roadways, transportation and other conveniences. Make sure to include this in your search! You won't be disappointed!
Listing Agent
(609) 540-6264 ushaikh@remax-unlimited.net RE/MAX Unlimited License #446626 Listed on: 07/16/2025

Townhouse Details
Home Type
- Townhome
Est. Annual Taxes
- $5,215
Year Built
- Built in 1995
Lot Details
- 2,200 Sq Ft Lot
- Lot Dimensions are 22x100
Home Design
- Contemporary Architecture
- Slab Foundation
Interior Spaces
- 1,540 Sq Ft Home
- Property has 2 Levels
- Living Room
- Dining Room
- Eat-In Kitchen
- Laundry on main level
Bedrooms and Bathrooms
- 3 Bedrooms
Utilities
- Forced Air Heating and Cooling System
- Natural Gas Water Heater
Listing and Financial Details
- Residential Lease
- Security Deposit $3,975
- Tenant pays for all utilities
- 12-Month Lease Term
- Available 7/16/25
- $80 Application Fee
- Assessor Parcel Number 17-00022 02-00203
Community Details
Overview
- No Home Owners Association
- Country Estates Subdivision
Pet Policy
- Pets allowed on a case-by-case basis
- $50 Monthly Pet Rent
Map
Source: Bright MLS
MLS Number: NJBL2091492
APN: 17-00022-02-00203
- 103 Sandstone Ct Unit 103
- 4 Saffron Dr
- 16 Basil Dr
- 48 Whitebirch Ct
- 50 Blue Spruce Ct
- 001 Fieldstone Dr
- 692 Eayrestown Rd
- The Laurelton Plan at East Gate at Wexford
- The Marigold Plan at East Gate at Wexford
- The Ashton Plan at East Gate at Wexford
- The Oakton Plan at East Gate at Wexford
- 240 Pine St
- 143 Hulme St
- 137 Hulme St
- 225 Ashley Ln
- 6 Kates Tract
- 107 Hulme St
- 511 Hamilton Ave
- 11 Abington Way
- 102 Shreve St
- 1401 Windmill Way
- 116 Sandstone Ct
- 804 Woodchip Rd
- 760 Eayrestown Rd
- 744 Eayrestown Rd
- 10 Carob Ct
- 760 Eayrestown Rd
- 20 Sycamore Ct
- 100 Dorchester Dr
- 118 Wollner Dr
- 86 Pine St Unit 1
- 39 Pine St Unit B
- 8 Church St Unit B
- 21 Parc Ridge Dr
- 176 Madison Ave Unit 3
- 1 Madison Ave Unit B
- 69 High St Unit 5
- 69 High St Unit 1
- 69 High St Unit 4
- 69 High St Unit 3
