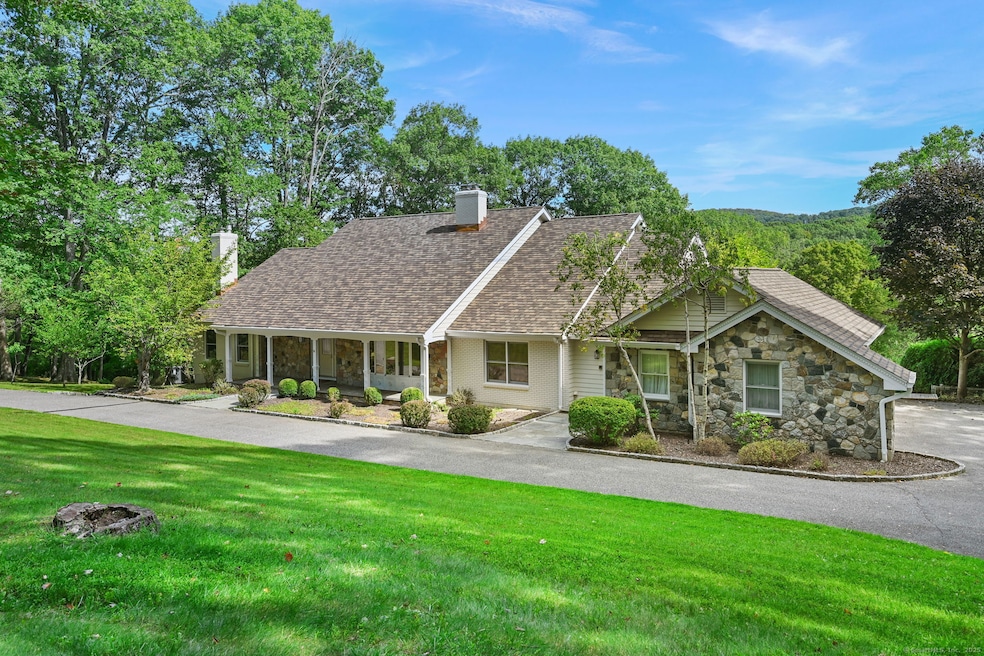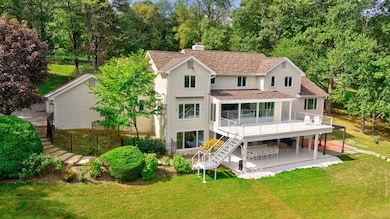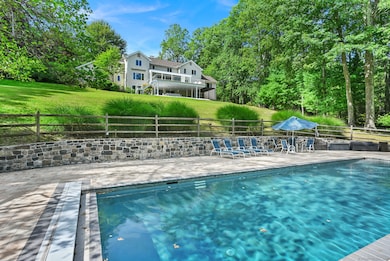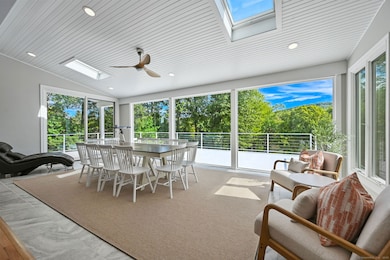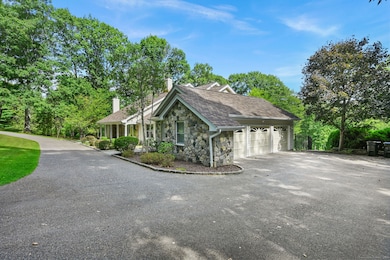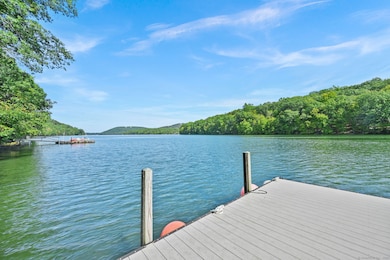5 Sail Harbour Dr Sherman, CT 06784
Estimated payment $21,540/month
Highlights
- Heated In Ground Pool
- Waterfront
- Clubhouse
- Sub-Zero Refrigerator
- Open Floorplan
- Deck
About This Home
Grand FULLY FURNISHED 6,700 SF Mediterranean, direct waterfront on two seriously private acres in Sail Harbor Club. Entertainer's paradise offers unlimited possibilities. Dramatic NEW 26x13 Sun Room displays exciting wall of glass that overlooks NEW 36x14 porcelain tiled deck above sprawling NEW 39x21 covered porcelain tiled patio. NEW 90' deck surrounds 45' saltwater gunite pool having its own path for golf cart transport. Most desirable quiet end of Candlewood Lake advantageous to make unencumbered use of any kind of boat, water or jet ski. Soak in your privacy assured by towering cover of vintage trees, with serene views of undeveloped Deer Island. "Turn-Key" opportunity to immediately pull off major league gatherings of family & friends. TWO serious kitchens + TWO Family Rms, main & lower levels. POTENTIAL IN-LAW APT! Brand NEW roof. Deluxe main level Master. There are 4 Full & 2 half baths. Multiple recreation facilities on lower level. Check out Sail Harbour Club's sandy beach, and four pickle ball courts. All ready for you, your loved ones, and party groups to relax, have fun! See Virtual Tour. Smart acquisition to be had.
Listing Agent
Paul Valeri, Realtors Brokerage Phone: (203) 948-7899 License #REB.0696190 Listed on: 09/19/2025
Home Details
Home Type
- Single Family
Est. Annual Taxes
- $16,063
Year Built
- Built in 1989
Lot Details
- 1.92 Acre Lot
- Waterfront
- Sprinkler System
- Property is zoned Sherman 2 acre
HOA Fees
- $200 Monthly HOA Fees
Home Design
- European Architecture
- Concrete Foundation
- Stone Frame
- Frame Construction
- Asphalt Shingled Roof
- Ridge Vents on the Roof
- Clap Board Siding
- Stone Siding
- Stone
Interior Spaces
- Open Floorplan
- Central Vacuum
- Ceiling Fan
- 3 Fireplaces
- Self Contained Fireplace Unit Or Insert
- Thermal Windows
- French Doors
- Mud Room
- Entrance Foyer
- Home Gym
- Pull Down Stairs to Attic
Kitchen
- Cooktop with Range Hood
- Microwave
- Sub-Zero Refrigerator
- Dishwasher
- Wine Cooler
Bedrooms and Bathrooms
- 4 Bedrooms
Laundry
- Laundry on main level
- Dryer
- Washer
Finished Basement
- Heated Basement
- Walk-Out Basement
- Basement Fills Entire Space Under The House
- Basement Storage
Home Security
- Home Security System
- Smart Lights or Controls
- Smart Locks
- Smart Thermostat
Parking
- 3 Car Garage
- Parking Deck
- Automatic Garage Door Opener
- Guest Parking
- Visitor Parking
Eco-Friendly Details
- Energy-Efficient Lighting
- Heating system powered by passive solar
Pool
- Heated In Ground Pool
- Gunite Pool
- Saltwater Pool
- Fence Around Pool
Outdoor Features
- Deck
- Patio
- Exterior Lighting
- Shed
Schools
- Sherman Elementary School
- Sherman Middle School
- Voucher High School
Utilities
- Forced Air Zoned Heating and Cooling System
- Heating System Uses Oil
- Underground Utilities
- 60 Gallon+ Oil Water Heater
- Private Company Owned Well
- Fuel Tank Located in Basement
- Cable TV Available
Additional Features
- Grab Bar In Bathroom
- Property is near a golf course
Listing and Financial Details
- Exclusions: AS-IS SHARP, FULLY FURNISHED!
- Assessor Parcel Number 310175
Community Details
Overview
- Association fees include club house, tennis, lake/beach access, road maintenance, insurance
- Sail Harbour Club Subdivision
- Property managed by Scalzo Property Mgt
Amenities
- Clubhouse
Recreation
- Tennis Courts
- Pickleball Courts
Map
Home Values in the Area
Average Home Value in this Area
Tax History
| Year | Tax Paid | Tax Assessment Tax Assessment Total Assessment is a certain percentage of the fair market value that is determined by local assessors to be the total taxable value of land and additions on the property. | Land | Improvement |
|---|---|---|---|---|
| 2025 | $16,063 | $963,600 | $470,700 | $492,900 |
| 2024 | $15,764 | $963,600 | $470,700 | $492,900 |
| 2023 | $17,171 | $963,600 | $470,700 | $492,900 |
| 2022 | $17,518 | $963,600 | $470,700 | $492,900 |
| 2021 | $17,689 | $949,000 | $470,700 | $478,300 |
| 2020 | $18,135 | $949,000 | $470,700 | $478,300 |
| 2019 | $18,800 | $949,000 | $470,700 | $478,300 |
| 2018 | $21,312 | $1,048,300 | $601,300 | $447,000 |
| 2017 | $21,314 | $1,048,400 | $601,400 | $447,000 |
| 2016 | $21,312 | $1,048,320 | $601,370 | $446,950 |
| 2015 | $21,008 | $1,048,320 | $601,370 | $446,950 |
| 2014 | $20,799 | $1,048,320 | $601,370 | $446,950 |
Property History
| Date | Event | Price | List to Sale | Price per Sq Ft | Prior Sale |
|---|---|---|---|---|---|
| 09/19/2025 09/19/25 | For Sale | $3,795,000 | +43.2% | $566 / Sq Ft | |
| 04/11/2024 04/11/24 | Sold | $2,650,000 | -5.2% | $416 / Sq Ft | View Prior Sale |
| 03/21/2024 03/21/24 | Pending | -- | -- | -- | |
| 01/09/2024 01/09/24 | Price Changed | $2,795,000 | -6.7% | $439 / Sq Ft | |
| 11/01/2023 11/01/23 | Price Changed | $2,995,000 | -6.3% | $470 / Sq Ft | |
| 10/01/2023 10/01/23 | For Sale | $3,195,000 | -- | $502 / Sq Ft |
Purchase History
| Date | Type | Sale Price | Title Company |
|---|---|---|---|
| Warranty Deed | $2,650,000 | None Available | |
| Warranty Deed | $2,650,000 | None Available | |
| Deed | $1,950,000 | -- | |
| Warranty Deed | $1,195,000 | -- | |
| Warranty Deed | $925,000 | -- | |
| Warranty Deed | $276,000 | -- | |
| Deed | $1,950,000 | -- | |
| Warranty Deed | $1,195,000 | -- | |
| Warranty Deed | $925,000 | -- | |
| Warranty Deed | $276,000 | -- |
Mortgage History
| Date | Status | Loan Amount | Loan Type |
|---|---|---|---|
| Open | $650,000 | Purchase Money Mortgage | |
| Closed | $650,000 | Purchase Money Mortgage | |
| Previous Owner | $990,000 | No Value Available | |
| Previous Owner | $650,000 | No Value Available |
Source: SmartMLS
MLS Number: 24126596
APN: SHMN-000054-000000-000001
- 15 Misty Brook Ln
- 32 Sail Harbour Dr
- 4 Harbour View Dr
- 7 Candle Hill Rd
- 14 Cherry Dr
- 2 Pleasant View Rd
- 7 Sunset Dr
- 0 Rte 39 South State Route
- 15 Flak Ln
- 35 Candle Hill Rd
- 8 Heritage Island Rd
- 35 Skyline Dr
- 0 Wagon Wheel Rd Unit 24065102
- 5 Stone Wall Ln
- 256 State Route 39
- 7 Glenview Dr
- 1 Kaylyn Ln
- 4 Beachside Dr
- 34 Sherry Ln
- 8 Candleview Dr
- 18 Pinewood Shores
- 17 Pinewood Shores
- 85 Lake Dr
- 8 Glenview Dr
- 11 Bogus Hill Rd
- 58 Big Trail
- 115 Green Pond Rd
- 8 Ledgewood Dr
- 112 Willow Springs Unit 112
- 18 Fox Run
- 41 Willow Springs
- 21 Route 39 S Unit A
- 3 Laurelwood Dr
- 8 Cedar Point Dr
- 227 Danbury Rd Unit B
- 5 Birch Ln
- 100 Pumpkin Hill Rd Unit 18
- 568 Danbury Rd Unit 1
- 45 Fort Hill Rd
- 4 Candlewood Knolls Rd
