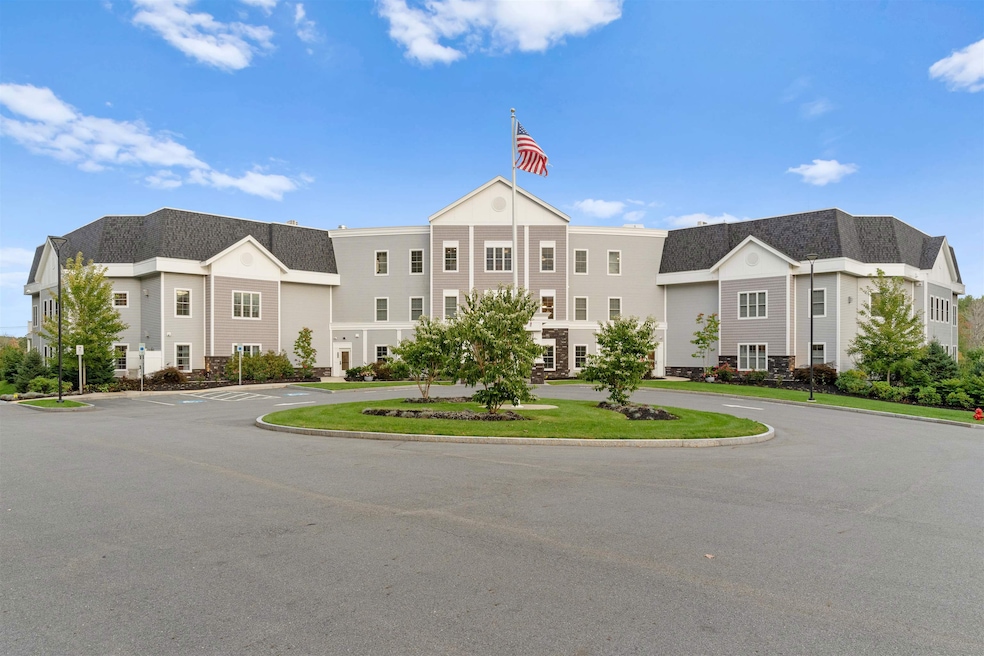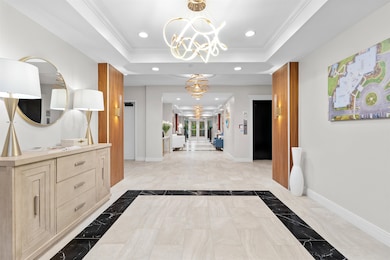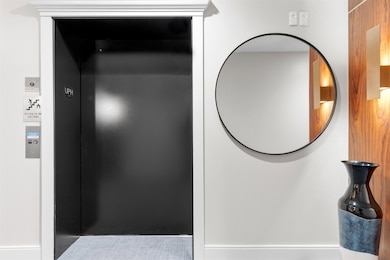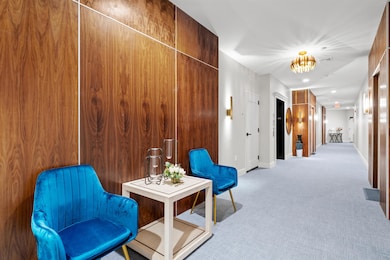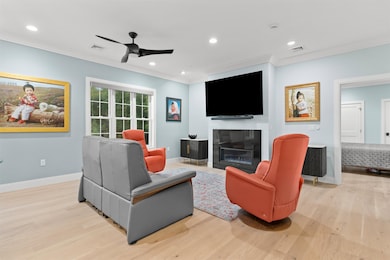The Club at Meadowbrook 10 Sally Sweets Way Unit UPH307 Floor 3 Salem, NH 03079
Salem Center NeighborhoodEstimated payment $3,767/month
Highlights
- Wood Flooring
- Walk-In Pantry
- Circular Driveway
- Home Gym
- Gazebo
- Family Room Off Kitchen
About This Home
Experience the perfect blend of comfort and sophistication in this stunning penthouse, designed for modern living with every detail thoughtfully curated. The open-concept floor plan seamlessly combines elegance and functionality, highlighted by high-end finishes, premium flooring, and contemporary detailing throughout. A state-of-the-art kitchen serves as the heart of the home, complete with custom cabinetry, top-quality appliances, and a spacious island that invites both casual dining and effortless entertaining. Expansive windows bathe the interior in natural light, enhancing the sense of openness and refinement.
Nestled within a prestigious 18-unit building, this residence offers amenities that elevate daily living. Enjoy the convenience of a fully equipped fitness center, heated garage parking, private storage, and secure building access. Designed for both privacy and community, this exclusive property ensures comfort and peace of mind.
The location is unmatched—situated less than a mile from the vibrant Tuscan Village, where fine dining, boutique shopping, entertainment, and cultural experiences are right at your fingertips. Easy access to I-93 makes commuting effortless, while the serene setting of the residence provides a welcome retreat from the bustle of everyday life. A rare opportunity to own a luxurious home that truly embodies modern elegance and convenience.
Open house Saturday Sept. 6 11:30 to 12:00
Property Details
Home Type
- Condominium
Est. Annual Taxes
- $7,360
Year Built
- Built in 2021
Lot Details
- Landscaped
- Sprinkler System
Parking
- 1 Car Garage
- Heated Garage
- Automatic Garage Door Opener
- Circular Driveway
- Shared Driveway
- Visitor Parking
- Assigned Parking
Home Design
- Garden Home
- Concrete Foundation
- Steel Frame
Interior Spaces
- 1,255 Sq Ft Home
- Property has 3 Levels
- Natural Light
- Blinds
- Window Screens
- Family Room Off Kitchen
- Combination Kitchen and Dining Room
- Utility Room
- Home Gym
- Home Security System
Kitchen
- Walk-In Pantry
- Range Hood
- Microwave
- Dishwasher
- Kitchen Island
Flooring
- Wood
- Tile
Bedrooms and Bathrooms
- 1 Bedroom
- En-Suite Primary Bedroom
- Walk-In Closet
Laundry
- Dryer
- Washer
Basement
- Heated Basement
- Interior Basement Entry
Accessible Home Design
- Bathroom has a 60 inch turning radius
- Accessible Washer and Dryer
- No Interior Steps
- Hard or Low Nap Flooring
Eco-Friendly Details
- Energy-Efficient Appliances
- Energy-Efficient HVAC
- Energy-Efficient Lighting
- Energy-Efficient Insulation
- Energy-Efficient Roof
- Energy-Efficient Thermostat
Outdoor Features
- Patio
- Gazebo
- Outdoor Gas Grill
Utilities
- Central Air
- Vented Exhaust Fan
- Heat Pump System
- High-Efficiency Water Heater
Listing and Financial Details
- Tax Lot 101
- Assessor Parcel Number 91
Community Details
Overview
- Kelingrove Estates Condos
- Kellingrove Estates Subdivision
Recreation
- Snow Removal
Security
- Security Service
- Carbon Monoxide Detectors
Map
About The Club at Meadowbrook
Home Values in the Area
Average Home Value in this Area
Tax History
| Year | Tax Paid | Tax Assessment Tax Assessment Total Assessment is a certain percentage of the fair market value that is determined by local assessors to be the total taxable value of land and additions on the property. | Land | Improvement |
|---|---|---|---|---|
| 2024 | $7,638 | $434,000 | $0 | $434,000 |
| 2023 | $7,361 | $434,000 | $0 | $434,000 |
| 2022 | $6,966 | $434,000 | $0 | $434,000 |
| 2021 | $7,750 | $485,000 | $0 | $485,000 |
| 2020 | $3,382 | $153,600 | $0 | $153,600 |
Property History
| Date | Event | Price | List to Sale | Price per Sq Ft | Prior Sale |
|---|---|---|---|---|---|
| 07/08/2025 07/08/25 | Price Changed | $594,900 | -0.8% | $474 / Sq Ft | |
| 01/28/2025 01/28/25 | Price Changed | $599,900 | +0.2% | $478 / Sq Ft | |
| 01/28/2025 01/28/25 | Price Changed | $599,000 | -1.6% | $477 / Sq Ft | |
| 10/17/2024 10/17/24 | Price Changed | $609,000 | -5.6% | $485 / Sq Ft | |
| 09/23/2024 09/23/24 | For Sale | $644,900 | +29.0% | $514 / Sq Ft | |
| 02/16/2022 02/16/22 | Sold | $499,900 | 0.0% | $398 / Sq Ft | View Prior Sale |
| 01/01/2022 01/01/22 | Off Market | $499,900 | -- | -- | |
| 11/03/2021 11/03/21 | Pending | -- | -- | -- | |
| 10/31/2021 10/31/21 | Pending | -- | -- | -- | |
| 09/07/2021 09/07/21 | Price Changed | $525,000 | +10.5% | $418 / Sq Ft | |
| 05/07/2021 05/07/21 | Price Changed | $475,000 | -9.5% | $378 / Sq Ft | |
| 03/25/2021 03/25/21 | For Sale | $525,000 | -- | $418 / Sq Ft |
Source: PrimeMLS
MLS Number: 5015983
APN: SLEM M:91 B:12393 L:307
- 10 Sally Sweets Way Unit V104
- 53 Lawrence Rd
- 25 Dogwood Rd
- 11 Marsh Ave
- 20 Williams St
- 3 Stanwood Rd
- 33 Matthias St
- 10 Braemoor Woods Rd Unit 202
- 21 Garrison Rd
- 35 Fraser Dr
- 3 Friendship Dr
- 12 Friendship Dr
- 40 Stanwood Rd Unit 9
- 60 Brookwood Dr
- 89 End St
- 102 School St
- 4 Therriault Ave
- 22 Millville St
- 59 Cluff Rd Unit 16
- 59 Cluff Rd Unit 41
- 205 N Main St
- 55 Park Ave Unit A
- 22 Via Toscana
- 15 Artisan Dr
- 18 Artisan Dr Unit 219
- 18 Artisan Dr Unit 402
- 4 Tuscan Blvd
- 11 Tiffany Rd Unit 8
- 9 Central St Unit D
- 16 Tiffany Rd Unit 9
- 2 Brook Rd
- 103 Cluff Crossing Rd
- 18 Artisan Dr Unit 205
- 18 Artisan Dr
- 2 Lancelot Ct Unit 4
- 5 Lancelot Ct Unit Lancelot court
- 5 Lancelot Ct Unit 28
- 21 Orchard Terrace Unit 2
- 14 Eagle Dr Unit 14
- 332-334 N N
