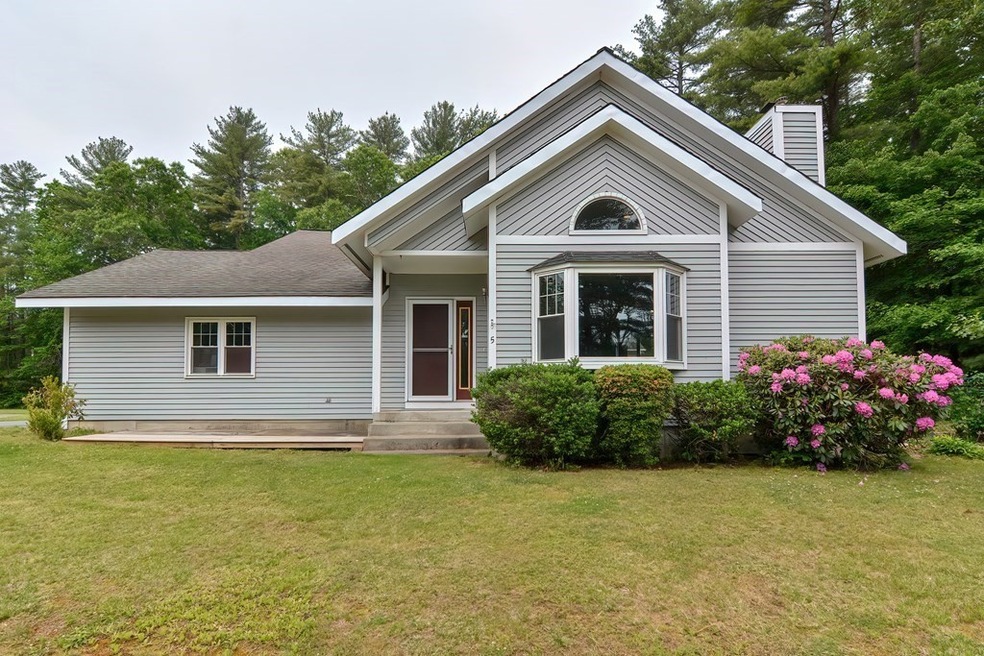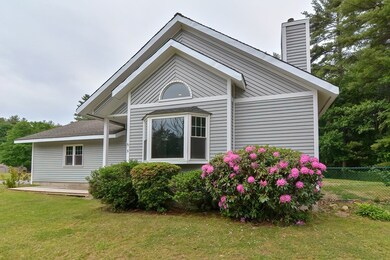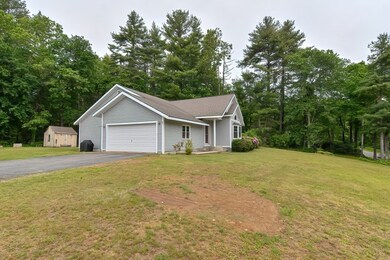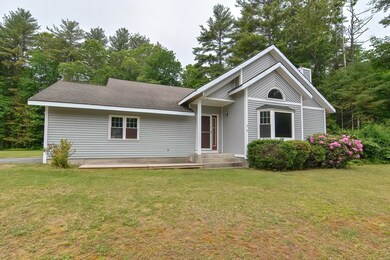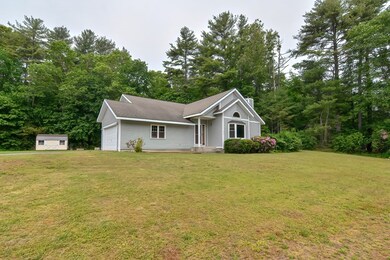
5 Salmon Brook Rd Brookfield, MA 01506
About This Home
As of August 2022SELLERS RELOCATING! Beautiful 3 bedroom/ 2 bath contemporary ranch in a fantastic private neighborhood. This beautiful home offers an open kitchen, living room & dining with a pellet stove insert, cathedral ceiling and a slider to the oversized covered back deck! Large master suite with a walk in closet, private bathroom & cathedral ceiling with skylights! Huge basement with1 finished room and plenty more space to finish off! Lots of updates including new windows, new interior and exterior paint and updated kitchen cabinets! 2 car attached garage, large paved driveway & a huge fenced in yard with lots of privacy! Great commuter location with easy access to the MA Pike, Rts 9, 84 & 20! Tantasqua school district! Reasonable offers will be considered! Quick closing ok! Check out the 3D Matterport virtual tour attached to the listing
Home Details
Home Type
Single Family
Est. Annual Taxes
$5,980
Year Built
1992
Lot Details
0
Parking
2
Listing Details
- Property Type: Residential
- Property Sub Type: Single Family Residence
- Architectural Style: Contemporary, Ranch
- Year Built: 1992
- Buyer Agency: 2
- Buyer Agency Type: %
- Transaction Broker: 0
- Transaction Broker Type: %
- Year Built Details: Actual
- SUB AGENCY OFFERED: No
- Compensation Based On: Net Sale Price
- ResoPropertyType: Residential
- Special Features: VirtualTour
Interior Features
- Flooring: Vinyl, Laminate, Hardwood
- Interior Amenities: Bonus Room
- Fireplace YN: Yes
- Fireplaces: 1
- Appliances: Range,Dishwasher,Microwave,Refrigerator, Oil Water Heater, Utility Connections for Electric Range
- Total Bedrooms: 3
- Room Bedroom2 Level: Main
- Room Bedroom2 Features: Ceiling Fan(s), Closet
- Room Bedroom3 Features: Ceiling Fan(s), Closet
- Room Bedroom3 Level: Main
- Full Bathrooms: 2
- Total Bathrooms: 2
- Main Level Bathrooms: 2
- Main Level Bedrooms: 3
- Total Bathrooms: 2
- Room Master Bedroom Features: Bathroom - Full, Cathedral Ceiling(s), Ceiling Fan(s), Closet
- Room Master Bedroom Level: Main
- Master Bathroom Features: Yes
- Bathroom 1 Features: Bathroom - Full, Bathroom - With Tub & Shower
- Bathroom 1 Level: Main
- Bathroom 2 Level: Main
- Bathroom 2 Features: Bathroom - Full, Bathroom - With Tub & Shower
- Room Dining Room Features: Cathedral Ceiling(s), Ceiling Fan(s), Flooring - Hardwood, Open Floorplan
- Room Dining Room Level: Main
- Room Kitchen Level: Main
- Room Kitchen Features: Countertops - Stone/Granite/Solid, Kitchen Island, Open Floorplan
- Laundry Features: In Basement, Washer Hookup
- Room Living Room Level: Main
- Room Living Room Features: Wood / Coal / Pellet Stove, Cathedral Ceiling(s), Ceiling Fan(s), Window(s) - Bay/Bow/Box, Open Floorplan
- Basement: Full
- Living Area: 1550
- Window Features: Insulated Windows
- MAIN LO: AN2601
- LIST PRICE PER Sq Ft: 251.55
- PRICE PER Sq Ft: 251.61
- MAIN SO: AN5132
Exterior Features
- Exterior Features: Storage
- Construction Materials: Frame
- Fencing: Fenced
- Foundation Details: Concrete Perimeter
- Patio And Porch Features: Deck - Wood
- Road Frontage Type: Public
- Road Surface Type: Paved
- Roof: Shingle
- Waterfront YN: No
Garage/Parking
- Garage Spaces: 2
- Attached Garage YN: Yes
- Carport Y N: No
- Covered Parking Spaces: 2
- Garage YN: Yes
- Open Parking YN: Yes
- Parking Features: Attached, Paved Drive, Off Street, Paved
- Total Parking Spaces: 4
Utilities
- Sewer: Private Sewer
- Utilities: for Electric Range, Washer Hookup
- Cooling: None
- Heating: Baseboard, Oil
- Cooling Y N: No
- Electric: 200+ Amp Service
- Heating YN: Yes
- Water Source: Private
Condo/Co-op/Association
- Community Features: Park, House of Worship, Public School
Lot Info
- Parcel Number: M:005B B:0018 L:00540,3258177
- Zoning: R1
- Farm Land Area Units: Square Feet
- Lot Features: Corner Lot, Wooded
- Lot Size Acres: 0.95
- Lot Size Area: 0.95
- Lot Size Sq Ft: 41382
- Lot Size Units: Acres
- Property Attached YN: No
- PAGE: 89
Tax Info
- Tax Year: 2022
- Tax Annual Amount: 4635
- Tax Book Number: 48743
Multi Family
- Basement Included Sq Ft: Yes
MLS Schools
- High School: Tantasqua
- Elementary School: Brookfield
- Middle Or Junior School: Tantasqua
Ownership History
Purchase Details
Home Financials for this Owner
Home Financials are based on the most recent Mortgage that was taken out on this home.Purchase Details
Purchase Details
Similar Homes in Brookfield, MA
Home Values in the Area
Average Home Value in this Area
Purchase History
| Date | Type | Sale Price | Title Company |
|---|---|---|---|
| Not Resolvable | $226,000 | -- | |
| Deed | $134,000 | -- | |
| Deed | $29,200 | -- |
Mortgage History
| Date | Status | Loan Amount | Loan Type |
|---|---|---|---|
| Open | $370,500 | Purchase Money Mortgage | |
| Closed | $370,500 | Purchase Money Mortgage | |
| Closed | $220,270 | FHA | |
| Previous Owner | $239,500 | No Value Available | |
| Previous Owner | $184,000 | No Value Available |
Property History
| Date | Event | Price | Change | Sq Ft Price |
|---|---|---|---|---|
| 08/01/2022 08/01/22 | Sold | $390,000 | 0.0% | $252 / Sq Ft |
| 07/01/2022 07/01/22 | Pending | -- | -- | -- |
| 06/17/2022 06/17/22 | Price Changed | $389,900 | -2.5% | $252 / Sq Ft |
| 06/02/2022 06/02/22 | For Sale | $400,000 | +77.0% | $258 / Sq Ft |
| 04/03/2012 04/03/12 | Sold | $226,000 | -7.7% | $141 / Sq Ft |
| 01/03/2012 01/03/12 | For Sale | $244,900 | -- | $153 / Sq Ft |
Tax History Compared to Growth
Tax History
| Year | Tax Paid | Tax Assessment Tax Assessment Total Assessment is a certain percentage of the fair market value that is determined by local assessors to be the total taxable value of land and additions on the property. | Land | Improvement |
|---|---|---|---|---|
| 2025 | $5,980 | $386,300 | $65,400 | $320,900 |
| 2024 | $5,872 | $386,300 | $65,400 | $320,900 |
| 2023 | $5,472 | $342,400 | $63,500 | $278,900 |
| 2022 | $4,635 | $282,100 | $60,500 | $221,600 |
| 2021 | $4,339 | $241,200 | $58,400 | $182,800 |
| 2018 | $4,389 | $229,300 | $55,600 | $173,700 |
| 2017 | $4,261 | $217,200 | $55,800 | $161,400 |
| 2015 | $4,159 | $217,200 | $55,800 | $161,400 |
| 2014 | $4,056 | $216,900 | $55,800 | $161,100 |
Agents Affiliated with this Home
-

Seller's Agent in 2022
Michelle Terry Team
eXp Realty
(508) 202-0008
37 in this area
386 Total Sales
-
T
Buyer's Agent in 2022
Traci Almeida
Hartford Homes Realty LLC
(774) 776-2168
1 in this area
103 Total Sales
-

Seller's Agent in 2012
Michelle Terry
eXp Realty
(508) 735-8744
1 in this area
14 Total Sales
-
J
Buyer's Agent in 2012
Jill Desjardins
ERA Key Realty Services- Spenc
Map
Source: MLS Property Information Network (MLS PIN)
MLS Number: 72991638
APN: BROO-000005B-000018-000540
