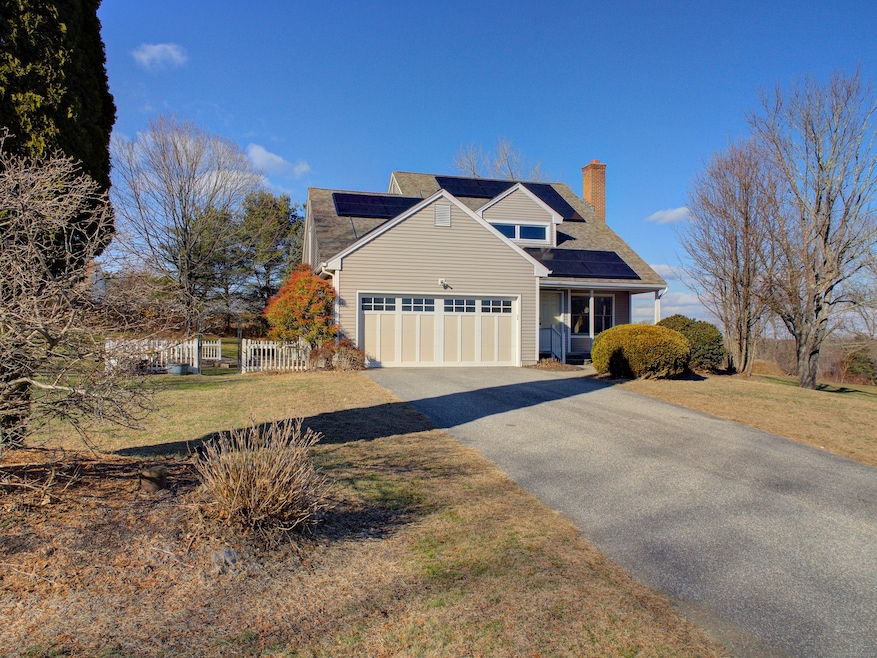
5 Samuel Hill Rd Columbia, CT 06237
Highlights
- Contemporary Architecture
- 1 Fireplace
- Hot Water Circulator
- Attic
- Central Air
- Hot Water Heating System
About This Home
As of February 2025Opportunity knocks! Very well-maintained Contemporary located on a private street with no through traffic. This 3 bedroom 2 1/2 bath house includes hard wood floors on lower level, half bath, cathedral ceilings, dining area, kitchen has granite and stainless-steel appliances. For easy living this house has a first floors master suit with master bath. The second floor has carpet and supports 3-bedrooms, full bath and an unfinished bonus room that could easily be a 4th bedroom. A fenced in raised garden beds will be ready for your spring plantings. Sit on your back deck and enjoy the serenity. SOLAR POWER was installed in 2023 and is 100% paid for. As a Columbia resident you have access to private Columbia Lake, great boating, fishing kayaking.
Last Agent to Sell the Property
Aspen Realty Group License #REB.0788615 Listed on: 01/15/2025
Home Details
Home Type
- Single Family
Est. Annual Taxes
- $5,108
Year Built
- Built in 1996
Lot Details
- 1.15 Acre Lot
- Property is zoned RA
Parking
- 2 Car Garage
Home Design
- Contemporary Architecture
- Concrete Foundation
- Frame Construction
- Asphalt Shingled Roof
- Vinyl Siding
Interior Spaces
- 1,539 Sq Ft Home
- 1 Fireplace
- Unfinished Basement
- Basement Fills Entire Space Under The House
- Attic
Kitchen
- Electric Range
- Dishwasher
Bedrooms and Bathrooms
- 3 Bedrooms
Schools
- Horace W. Porter Elementary School
Utilities
- Central Air
- Hot Water Heating System
- Heating System Uses Oil
- Private Company Owned Well
- Hot Water Circulator
- Fuel Tank Located in Basement
Listing and Financial Details
- Assessor Parcel Number 2205821
Ownership History
Purchase Details
Home Financials for this Owner
Home Financials are based on the most recent Mortgage that was taken out on this home.Purchase Details
Purchase Details
Similar Homes in Columbia, CT
Home Values in the Area
Average Home Value in this Area
Purchase History
| Date | Type | Sale Price | Title Company |
|---|---|---|---|
| Warranty Deed | $465,000 | None Available | |
| Warranty Deed | $465,000 | None Available | |
| Warranty Deed | $265,393 | -- | |
| Warranty Deed | $265,393 | -- | |
| Warranty Deed | $128,500 | -- | |
| Warranty Deed | $128,500 | -- |
Mortgage History
| Date | Status | Loan Amount | Loan Type |
|---|---|---|---|
| Open | $372,000 | Purchase Money Mortgage | |
| Closed | $372,000 | Purchase Money Mortgage | |
| Previous Owner | $179,000 | Credit Line Revolving | |
| Previous Owner | $145,000 | Stand Alone Refi Refinance Of Original Loan |
Property History
| Date | Event | Price | Change | Sq Ft Price |
|---|---|---|---|---|
| 02/14/2025 02/14/25 | Sold | $465,000 | -1.0% | $302 / Sq Ft |
| 01/19/2025 01/19/25 | Pending | -- | -- | -- |
| 01/15/2025 01/15/25 | For Sale | $469,900 | -- | $305 / Sq Ft |
Tax History Compared to Growth
Tax History
| Year | Tax Paid | Tax Assessment Tax Assessment Total Assessment is a certain percentage of the fair market value that is determined by local assessors to be the total taxable value of land and additions on the property. | Land | Improvement |
|---|---|---|---|---|
| 2025 | $5,317 | $181,650 | $46,970 | $134,680 |
| 2024 | $5,108 | $181,650 | $46,970 | $134,680 |
| 2023 | $4,707 | $181,650 | $46,970 | $134,680 |
| 2022 | $4,699 | $181,650 | $46,970 | $134,680 |
| 2021 | $4,927 | $168,000 | $47,000 | $121,000 |
| 2020 | $4,927 | $168,000 | $47,000 | $121,000 |
| 2019 | $4,927 | $168,000 | $47,000 | $121,000 |
| 2018 | $4,927 | $168,000 | $47,000 | $121,000 |
| 2017 | $4,852 | $168,000 | $47,000 | $121,000 |
| 2016 | $4,689 | $170,900 | $47,000 | $123,900 |
| 2015 | $4,637 | $170,900 | $47,000 | $123,900 |
| 2014 | $4,637 | $170,900 | $47,000 | $123,900 |
Agents Affiliated with this Home
-

Seller's Agent in 2025
Glenn Stavens
Aspen Realty Group
(860) 712-5621
11 in this area
85 Total Sales
-

Buyer's Agent in 2025
Emily Viccaro
Coldwell Banker Realty
(860) 916-3610
1 in this area
29 Total Sales
Map
Source: SmartMLS
MLS Number: 24068913
APN: COLU-000031-000000-000031
