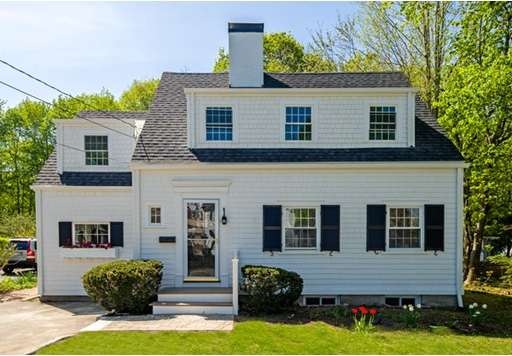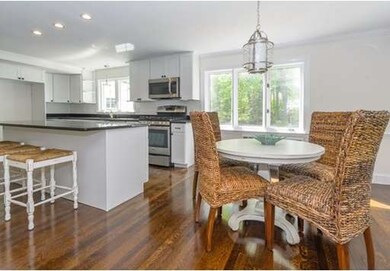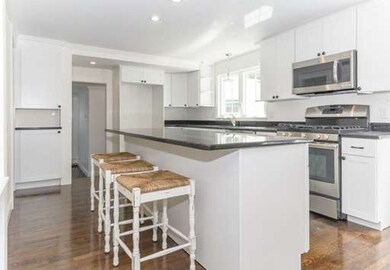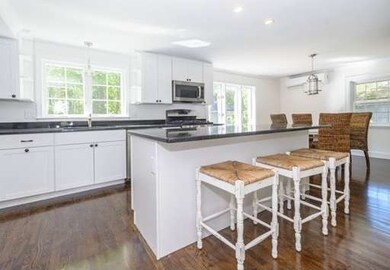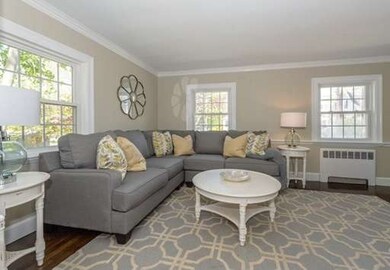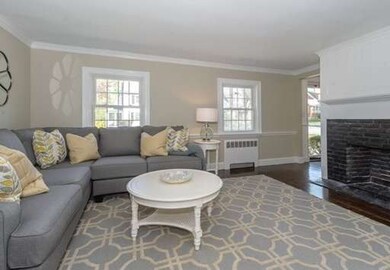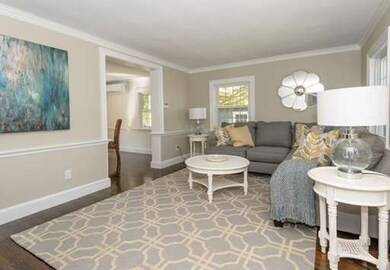
5 Sanborn Rd Hingham, MA 02043
About This Home
As of July 2015Location Location! WALK TO TOWN on a sought after street. No need for a huge yard because the town playground is right at the end of the street. The home has been completely renovated. Bright, sun drenched white kitchen is in the center of it all with a large island and all new stainless appliances. Hardwood floors-walnut colored- throughout. Large living room with a fireplace. Amazing tiled mudroom and laundry room were added, and are located right off the kitchen. There is also an office and a full bath on the 1st floor. The 3 large size bedrooms are all on the 2nd floor. The master is 15x11 and has a huge walk in closet. There is plenty of storage in the house with a walk in linen closet on 2 nd floor and a huge storage room in the basement. There is also a finished fireplaced playroom in the lower level with newly built-in storage bench. Pantry storage shelving as well. Roof-new, windows-new, all electrical-new, AC-new, everything freshly painted. Move right in.
Last Agent to Sell the Property
Coldwell Banker Realty - Hingham Listed on: 05/11/2015

Home Details
Home Type
Single Family
Est. Annual Taxes
$13,540
Year Built
1940
Lot Details
0
Listing Details
- Lot Description: Paved Drive, Level
- Other Agent: 2.50
- Special Features: None
- Property Sub Type: Detached
- Year Built: 1940
Interior Features
- Appliances: Range, Dishwasher, Dishwasher - ENERGY STAR
- Fireplaces: 2
- Has Basement: Yes
- Fireplaces: 2
- Number of Rooms: 7
- Amenities: Public Transportation, Tennis Court, Park, Marina, Private School, Public School
- Energy: Insulated Windows
- Flooring: Tile, Wall to Wall Carpet, Hardwood
- Basement: Full, Partially Finished, Interior Access, Bulkhead, Sump Pump
- Bedroom 2: Second Floor, 16X9
- Bedroom 3: Second Floor, 13X10
- Bathroom #1: First Floor, 6X6
- Bathroom #2: Second Floor, 6X5
- Kitchen: First Floor, 23X10
- Laundry Room: First Floor
- Living Room: First Floor, 15X11
- Master Bedroom: Second Floor, 15X11
- Master Bedroom Description: Closet - Walk-in, Flooring - Hardwood
- Family Room: First Floor, 11X10
Exterior Features
- Roof: Asphalt/Fiberglass Shingles
- Construction: Frame
- Exterior: Clapboard, Shingles
- Exterior Features: Patio, Gutters, Storage Shed
- Foundation: Poured Concrete
Garage/Parking
- Parking: Off-Street, Paved Driveway
- Parking Spaces: 2
Utilities
- Cooling: Central Air, 2 Units
- Heating: Hot Water Baseboard, Gas
- Cooling Zones: 2
- Heat Zones: 1
- Hot Water: Natural Gas
- Utility Connections: for Gas Range
Schools
- Elementary School: East
- Middle School: Hms
- High School: Hhs
Ownership History
Purchase Details
Home Financials for this Owner
Home Financials are based on the most recent Mortgage that was taken out on this home.Purchase Details
Home Financials for this Owner
Home Financials are based on the most recent Mortgage that was taken out on this home.Purchase Details
Purchase Details
Home Financials for this Owner
Home Financials are based on the most recent Mortgage that was taken out on this home.Similar Homes in the area
Home Values in the Area
Average Home Value in this Area
Purchase History
| Date | Type | Sale Price | Title Company |
|---|---|---|---|
| Not Resolvable | $703,000 | -- | |
| Not Resolvable | $390,000 | -- | |
| Quit Claim Deed | -- | -- | |
| Deed | $195,000 | -- |
Mortgage History
| Date | Status | Loan Amount | Loan Type |
|---|---|---|---|
| Open | $400,000 | Credit Line Revolving | |
| Closed | $333,000 | Stand Alone Refi Refinance Of Original Loan | |
| Closed | $298,000 | Unknown | |
| Closed | $300,000 | New Conventional | |
| Previous Owner | $50,000 | No Value Available | |
| Previous Owner | $52,000 | No Value Available | |
| Previous Owner | $53,000 | Purchase Money Mortgage |
Property History
| Date | Event | Price | Change | Sq Ft Price |
|---|---|---|---|---|
| 07/10/2015 07/10/15 | Sold | $703,000 | 0.0% | $359 / Sq Ft |
| 06/08/2015 06/08/15 | Pending | -- | -- | -- |
| 05/17/2015 05/17/15 | Off Market | $703,000 | -- | -- |
| 05/11/2015 05/11/15 | For Sale | $695,000 | +78.2% | $355 / Sq Ft |
| 11/07/2014 11/07/14 | Sold | $390,000 | 0.0% | $290 / Sq Ft |
| 10/23/2014 10/23/14 | Pending | -- | -- | -- |
| 10/12/2014 10/12/14 | Off Market | $390,000 | -- | -- |
| 09/03/2014 09/03/14 | For Sale | $425,000 | -- | $316 / Sq Ft |
Tax History Compared to Growth
Tax History
| Year | Tax Paid | Tax Assessment Tax Assessment Total Assessment is a certain percentage of the fair market value that is determined by local assessors to be the total taxable value of land and additions on the property. | Land | Improvement |
|---|---|---|---|---|
| 2025 | $13,540 | $1,266,600 | $502,200 | $764,400 |
| 2024 | $10,829 | $998,100 | $502,200 | $495,900 |
| 2023 | $9,200 | $920,000 | $502,200 | $417,800 |
| 2022 | $9,171 | $793,300 | $453,400 | $339,900 |
| 2021 | $8,623 | $730,800 | $435,900 | $294,900 |
| 2020 | $8,426 | $730,800 | $435,900 | $294,900 |
| 2019 | $8,335 | $705,800 | $435,900 | $269,900 |
| 2018 | $8,248 | $700,800 | $435,900 | $264,900 |
| 2017 | $8,177 | $667,500 | $423,700 | $243,800 |
| 2016 | $5,426 | $434,400 | $310,400 | $124,000 |
| 2015 | $5,258 | $419,600 | $295,600 | $124,000 |
Agents Affiliated with this Home
-
Kerrin Rowley

Seller's Agent in 2015
Kerrin Rowley
Coldwell Banker Realty - Hingham
(781) 710-8350
106 Total Sales
-
Mary Mabey

Seller's Agent in 2014
Mary Mabey
William Raveis R.E. & Home Services
(617) 688-0358
28 Total Sales
Map
Source: MLS Property Information Network (MLS PIN)
MLS Number: 71834363
APN: HING-000089-000000-000074
