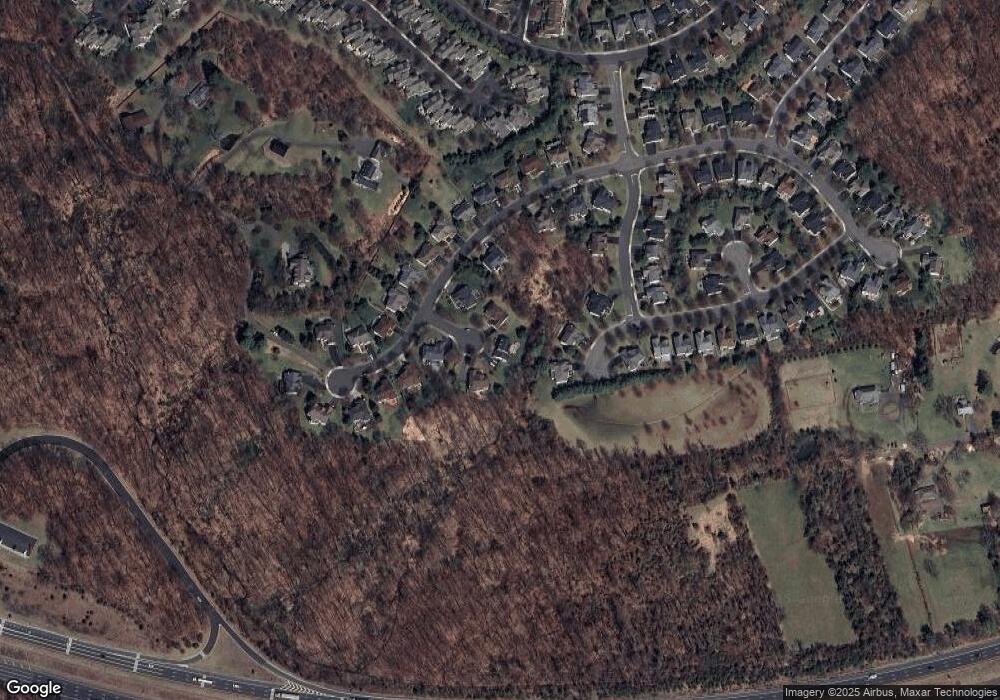5 Savannah Ct Basking Ridge, NJ 07920
Bernards NeighborhoodEstimated Value: $1,238,000 - $1,381,000
5
Beds
--
Bath
2,691
Sq Ft
$493/Sq Ft
Est. Value
About This Home
This home is located at 5 Savannah Ct, Basking Ridge, NJ 07920 and is currently estimated at $1,325,495, approximately $492 per square foot. 5 Savannah Ct is a home located in Somerset County with nearby schools including Mount Prospect Elementary School, William Annin Middle School, and Ridge High School.
Ownership History
Date
Name
Owned For
Owner Type
Purchase Details
Closed on
Sep 3, 2009
Sold by
Harvey Charles E and Harvey Lisa
Bought by
Idnani Ritesh M and Idnani Nidhi R
Current Estimated Value
Home Financials for this Owner
Home Financials are based on the most recent Mortgage that was taken out on this home.
Original Mortgage
$631,067
Interest Rate
5.36%
Mortgage Type
New Conventional
Purchase Details
Closed on
Nov 29, 2004
Sold by
Kennedy Patrick F
Bought by
Fried Steven Elliot and Fried Jill Allison
Home Financials for this Owner
Home Financials are based on the most recent Mortgage that was taken out on this home.
Original Mortgage
$480,000
Interest Rate
5.69%
Purchase Details
Closed on
Jul 31, 2001
Sold by
Patriots Lp
Bought by
Kennedy Patrick and Kennedy Dawn
Home Financials for this Owner
Home Financials are based on the most recent Mortgage that was taken out on this home.
Original Mortgage
$529,394
Interest Rate
7.21%
Create a Home Valuation Report for This Property
The Home Valuation Report is an in-depth analysis detailing your home's value as well as a comparison with similar homes in the area
Home Values in the Area
Average Home Value in this Area
Purchase History
| Date | Buyer | Sale Price | Title Company |
|---|---|---|---|
| Idnani Ritesh M | $940,000 | None Available | |
| Fried Steven Elliot | $905,000 | -- | |
| Kennedy Patrick | $661,700 | -- |
Source: Public Records
Mortgage History
| Date | Status | Borrower | Loan Amount |
|---|---|---|---|
| Closed | Idnani Ritesh M | $631,067 | |
| Previous Owner | Fried Steven Elliot | $480,000 | |
| Previous Owner | Kennedy Patrick | $529,394 |
Source: Public Records
Tax History
| Year | Tax Paid | Tax Assessment Tax Assessment Total Assessment is a certain percentage of the fair market value that is determined by local assessors to be the total taxable value of land and additions on the property. | Land | Improvement |
|---|---|---|---|---|
| 2025 | $19,060 | $1,217,400 | $421,800 | $795,600 |
| 2024 | $19,060 | $1,071,400 | $332,600 | $738,800 |
Source: Public Records
Map
Nearby Homes
- 82 Constitution Way Unit 24E
- 80 N Edgewood Rd
- 47 Spruce Ct
- 25 Stevens Ct
- 12 Beacon Crest Dr
- 48 Morgan Ct
- 64 Encampment Dr
- 962 Brown Rd
- 25 Crestmont Rd Unit 6225
- 701 Timberbrooke Dr
- 55 Sage Ct
- 10 Hamilton Rd
- 1 Tartan Dr
- 22 Stone Run Rd
- 49 Liberty Corner Rd
- 353 Victoria Dr Unit D1
- 47 Gatehouse Rd
- 259 Victoria Dr Unit J1
- 21 Stone Run Rd
- 252 Victoria Dr Unit C1
Your Personal Tour Guide
Ask me questions while you tour the home.
