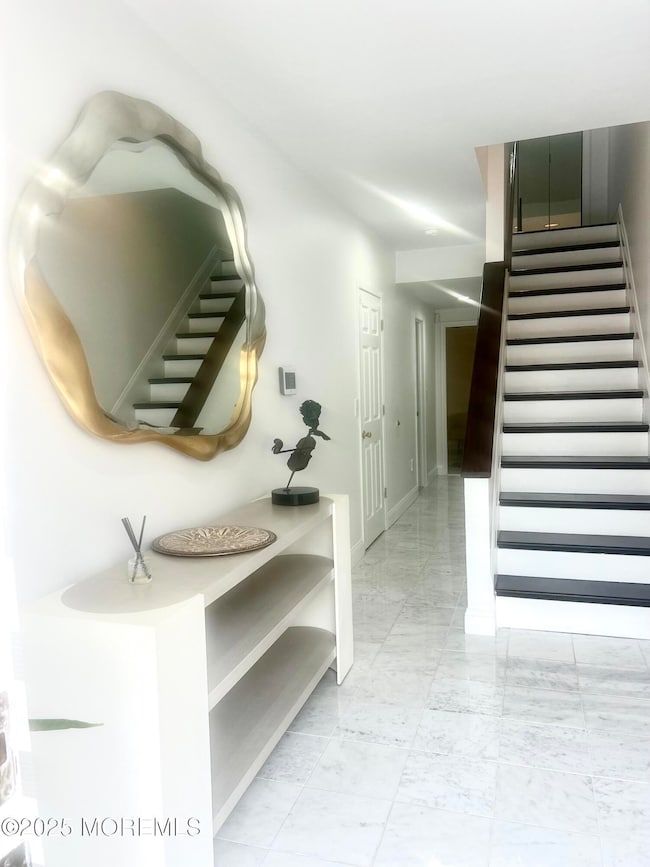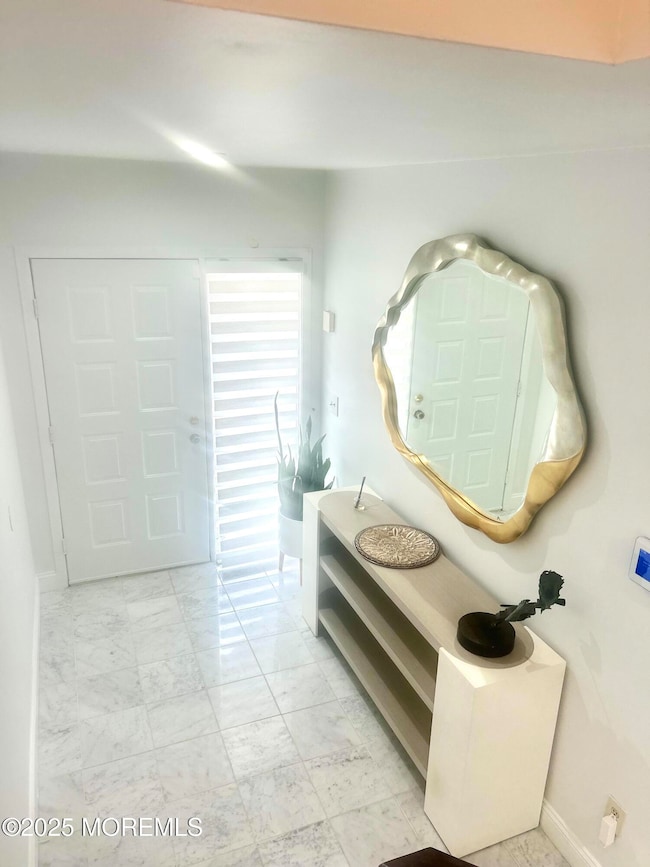5 Seabreeze Ct Long Branch, NJ 07740
Highlights
- Boat Dock
- Pool House
- 1.57 Acre Lot
- Parking available for a boat
- River View
- New Kitchen
About This Home
SeaWinds, a waterfront community in the north end of Long Branch. This furnished spacious 3-bedroom, 3.5-bath townhouse l features approximately 2,100 square feet of living space with partial water views, modern updates, and elegant coastal charm.
Enjoy a bright, open-concept layout perfect for everyday living and entertaining. The home includes a large living room, eat-in kitchen, & 4 decks1 patio to take in the breezes off the Shrewsbury River. Each bedroom offers generous closet space and its own bath, with a convenient half bath on the main level.
SeaWinds is a pet-friendly community, The neighborhood features an on-site marina with pool and tennis court. 1.5 mile MB bathing pavilion 2.5 mile to Pier Village.
Close to NYC train and High Speed Ferry. Ideal coastal livin
Townhouse Details
Home Type
- Townhome
Est. Annual Taxes
- $8,434
Year Built
- Built in 1987
Lot Details
- Landscaped
Parking
- 1 Car Direct Access Garage
- Parking Available
- Garage Door Opener
- Driveway
- On-Street Parking
- Parking available for a boat
- Assigned Parking
Home Design
- Slab Foundation
- Mirrored Walls
Interior Spaces
- 2,086 Sq Ft Home
- 3-Story Property
- Furnished
- Skylights
- Recessed Lighting
- Wood Burning Fireplace
- Window Treatments
- Sliding Doors
- Living Room
- River Views
Kitchen
- New Kitchen
- Breakfast Area or Nook
- Gas Cooktop
- Stove
- Portable Range
- Microwave
- Freezer
- Dishwasher
- Disposal
Flooring
- Wall to Wall Carpet
- Linoleum
- Laminate
- Ceramic Tile
Bedrooms and Bathrooms
- 3 Bedrooms
- Main Floor Bedroom
- Walk-In Closet
- Primary Bathroom is a Full Bathroom
- Primary Bathroom Bathtub Only
- Primary Bathroom includes a Walk-In Shower
Laundry
- Dryer
- Washer
Pool
- Pool House
- In Ground Pool
- Fence Around Pool
- Pool Equipment Stays
Outdoor Features
- Balcony
- Patio
- Exterior Lighting
- Outdoor Gas Grill
Schools
- Long Branch Middle School
- Long Branch High School
Utilities
- Forced Air Heating and Cooling System
- Water Heater
Listing and Financial Details
- Property Available on 10/24/25
- Exclusions: Furnished
- Assessor Parcel Number 27-00485-0000-00001-111
Community Details
Overview
- Property has a Home Owners Association
- Front Yard Maintenance
- Association fees include trash, lawn maintenance, pool, snow removal, water
- Sea Winds Subdivision
Amenities
- Common Area
- Clubhouse
Recreation
- Boat Dock
- Tennis Courts
- Community Pool
- Snow Removal
Pet Policy
- Dogs and Cats Allowed
Map
Source: MOREMLS (Monmouth Ocean Regional REALTORS®)
MLS Number: 22530908
APN: 27-00485-0000-00001-111
- 16 Shore Dr
- 13 Bayview Ct
- 165 Kingsley St
- 177 Kingsley St
- 164 Airsdale Ave
- 580 Patten Ave Unit 47
- 580 Patten Ave Unit 48
- 580 Patten Ave Unit 62
- 580 Patten Ave Unit 86
- 165 Riddle Ave Unit 7
- 154 Atlantic Ave
- 392 Florence Ave
- 9 Manahassett Park Dr
- 8 Mann Ct
- 323 Florence Ave
- 50 Valentine St Unit 27A
- 50 Valentine St Unit 12B
- 188 Chelton Ave
- 172 Chelton Ave
- 11 Gail Dr
- 29 Shore Dr
- 581 Patten Ave
- 153 Atlantic Ave
- 18 Catherine St
- 370 Macarthur Ave
- 100 Columbia Ave Unit Winter
- 476 West St Unit 2
- 505 West St
- 487 West St
- 96 Atlantic Ave
- 74 Seneca Place
- 345 Macarthur Ave
- 8 Calvert Ave
- 6 Avenel Blvd
- 245 Atlantic Ave
- 5 Calvert Ave Unit B
- 42 Valentine St
- 9 Pocano Ave Unit A
- 298 Liberty St
- 14 Cook St Unit Downstairs







