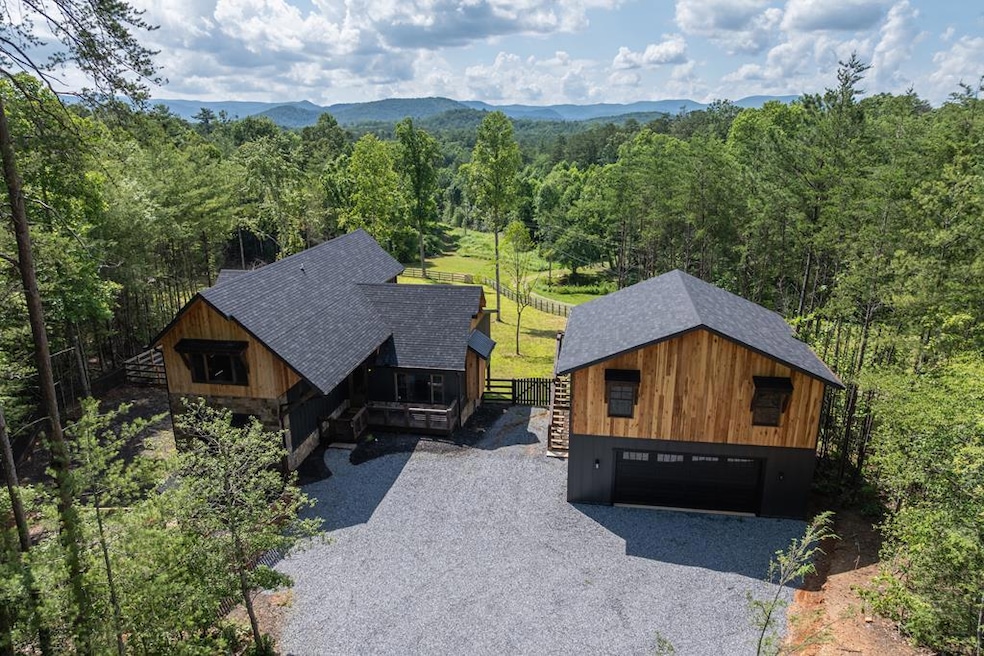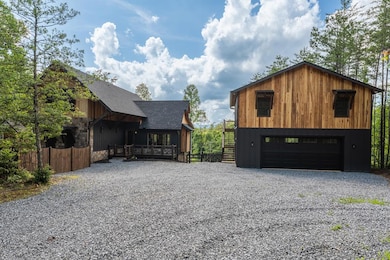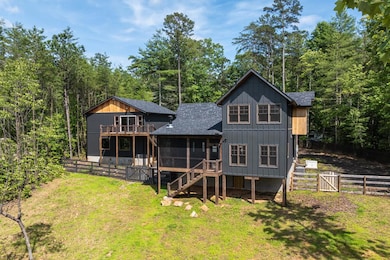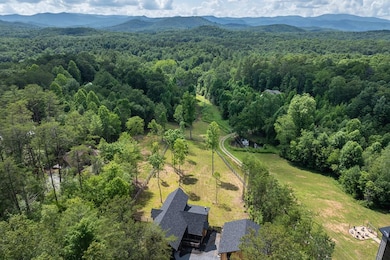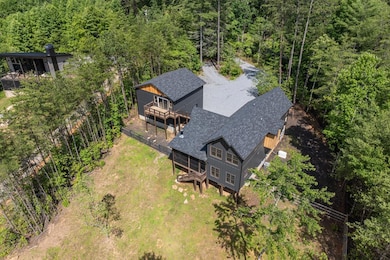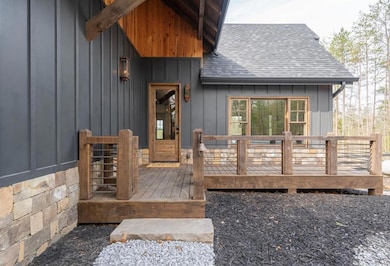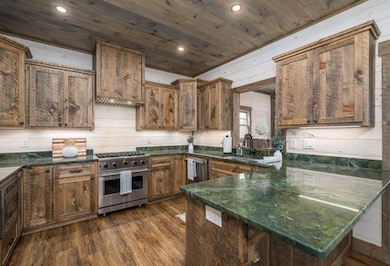5 Serenity View Blue Ridge, GA 30513
Estimated payment $6,903/month
Highlights
- Guest House
- Craftsman Architecture
- Deck
- Pasture Views
- Viking Appliances
- Cathedral Ceiling
About This Home
This single-owner masterpiece, completed in 2024, is nestled on a scenic 2.04-acre corner lot with year-round long-range mountain views. Located just 10 minutes from downtown Blue Ridge, the home blends contemporary design with rustic charm for the perfect mountain retreat. A circular driveway welcomes you home with ample space for an RV and additional parking. The oversized 29' x 29' two-car garage features 9-ft ceilings, a utility sink, and a 125-amp sub panel—plus a hidden gem above: a fully equipped 2-bedroom, 1-bath apartment with private entrance and window HVAC. The finished space above includes an open common area (29' x 17') with a vaulted 13-ft ceiling, two 12' x 12' bedrooms with 11-ft vaulted ceilings, and totals 841 sq ft—matching the garage's footprint. Upon entering, you'll discover warm pine walls, gleaming hardwood floors, and large windows that frame sweeping mountain vistas. The open-concept great room is anchored by a striking stone fireplace, perfect for cozy evenings. The chef's kitchen features high-end Viking appliances, including a 6-burner range, granite countertops, and a serving window to the spacious dining area. Off the dining room, a screened-in porch with a second stone fireplace offers a serene space to enjoy fresh mountain air all year long. The main-level primary suite provides a private retreat with a luxurious en suite bath. A laundry room and half bath on the main floor add everyday convenience. Upstairs are three additional bedrooms with inspiring views. The upgraded septic system supports six bedrooms. Outside, enjoy a large fenced backyard and front yard with a children's play area. A Generac whole-house generator ensures backup power. Whether enjoying coffee at sunrise or exploring downtown Blue Ridge, 5 Serenity View offers timeless craftsmanship and modern comfort.
Listing Agent
Keller Williams Elevate Brokerage Phone: 7066238186 License #402672 Listed on: 04/18/2025

Home Details
Home Type
- Single Family
Year Built
- Built in 2023
Lot Details
- 2.04 Acre Lot
- Fenced
Parking
- 2 Car Garage
- Driveway
- Open Parking
Property Views
- Pasture
- Mountain
Home Design
- Craftsman Architecture
- Cabin
- Frame Construction
- Shingle Roof
- Wood Siding
Interior Spaces
- 3,033 Sq Ft Home
- 2-Story Property
- Cathedral Ceiling
- Ceiling Fan
- 2 Fireplaces
- Insulated Windows
- Tile Flooring
- Crawl Space
Kitchen
- Microwave
- Dishwasher
- Viking Appliances
Bedrooms and Bathrooms
- 6 Bedrooms
- Primary Bedroom on Main
Laundry
- Laundry Room
- Laundry on main level
- Dryer
- Washer
Outdoor Features
- Deck
- Outdoor Fireplace
Additional Homes
- Guest House
Utilities
- Central Heating and Cooling System
- Dual Heating Fuel
- Well
- Septic Tank
Community Details
- No Home Owners Association
Listing and Financial Details
- Assessor Parcel Number 00640094E
Map
Home Values in the Area
Average Home Value in this Area
Property History
| Date | Event | Price | List to Sale | Price per Sq Ft |
|---|---|---|---|---|
| 08/14/2025 08/14/25 | Price Changed | $1,099,000 | -4.4% | $362 / Sq Ft |
| 04/18/2025 04/18/25 | For Sale | $1,149,000 | -- | $379 / Sq Ft |
Source: Northeast Georgia Board of REALTORS®
MLS Number: 413345
- 181 Sugar Mountain Rd Unit ID1252489P
- 664 Fox Run Dr
- 443 Fox Run Dr Unit ID1018182P
- 24 Hamby Rd
- 226 Church St
- 524 Old Hwy 5
- 92 Asbury St
- 610 Madola Rd Unit 1
- 610 Madola Rd
- 25 Walhala Trail Unit ID1231291P
- 235 Arrowhead Pass
- 98 Shalom Ln Unit ID1252436P
- 88 Black Gum Ln
- 190 Mckinney St
- 544 E Main St
- 458 Austin St
- 150 Arrow Way Unit ID1333767P
- 600 Indian Trail
- 35 High Point Trail
- 423 Laurel Creek Rd
