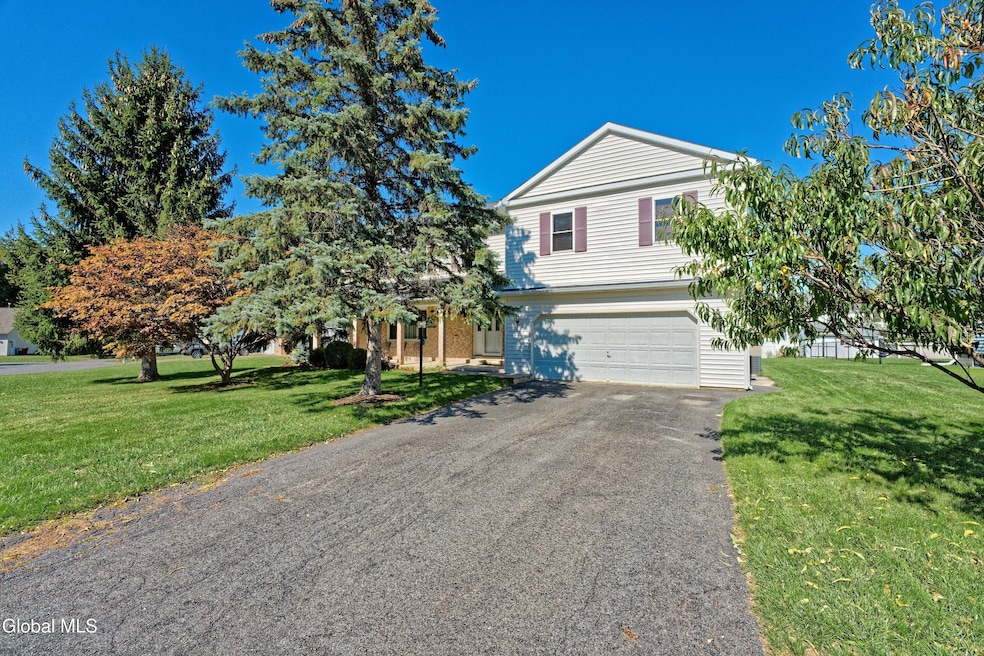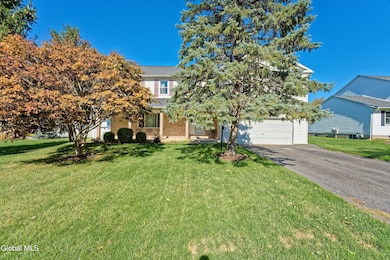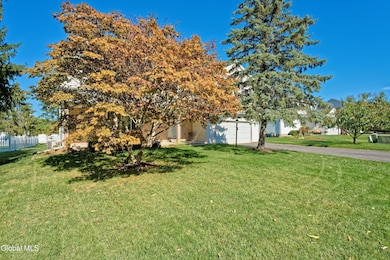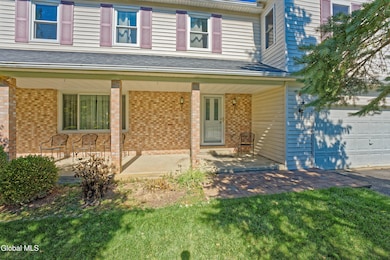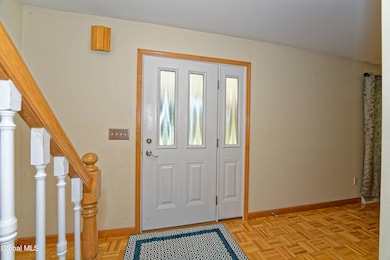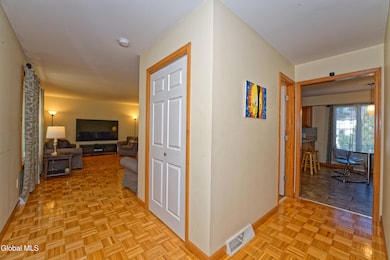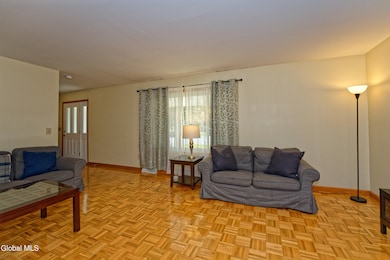5 Shamrock Cir Latham, NY 12110
Highlights
- Deck
- Wood Flooring
- Solid Surface Countertops
- Southgate School Rated A-
- Mud Room
- No HOA
About This Home
FOR RENT, SALE or Rent with option!! Exceptional 6-Bedroom Colonial in Sought-After North Colonie Schools. Welcome to this beautifully updated Colonial nestled on a peaceful cul-de-sac in the desirable North Colonie School District. This spacious home features six generously sized bedrooms, including two complete primary suites — perfect for multigenerational living or guests.
Enjoy solid hardwood floors throughout home, complemented by a tiled kitchen and updated baths. The inviting carpeted family room offers a wood-burning fireplace and elegant French doors leading to an oversized deck, ideal for entertaining or relaxing. A covered front porch provides a welcoming space for morning coffee or evening gatherings.
The sun-filled yard offers plenty of space to play, garden, or unwind, including a vegetable garden tucked in the far corner. The finished basement adds valuable living and storage space, while two separate HVAC systems ensure year-round comfort and efficiency.
Truly move-in ready, this exceptional home combines comfort, space, and style — all in a prime location!
Home Details
Home Type
- Single Family
Est. Annual Taxes
- $8,575
Year Built
- Built in 1993 | Remodeled
Lot Details
- 0.28 Acre Lot
- Lot Dimensions are 76' x 149'
- Back Yard Fenced
- Landscaped
- Level Lot
- Property is zoned 02
Parking
- 2 Car Attached Garage
- Garage Door Opener
- Driveway
- Off-Street Parking
Home Design
- Vinyl Siding
Interior Spaces
- Partially Furnished
- Built-In Features
- Wood Burning Fireplace
- Insulated Windows
- French Doors
- Mud Room
- Entrance Foyer
- Family Room
- Living Room
- Dining Room
- Game Room
- Basement
Kitchen
- Gas Oven
- Range with Range Hood
- Microwave
- Dishwasher
- Solid Surface Countertops
Flooring
- Wood
- Carpet
- Ceramic Tile
- Vinyl
Bedrooms and Bathrooms
- 6 Bedrooms
- Primary bedroom located on second floor
- Walk-In Closet
- Bathroom on Main Level
- Ceramic Tile in Bathrooms
Laundry
- Laundry Room
- Washer and Dryer
Home Security
- Storm Doors
- Carbon Monoxide Detectors
- Fire and Smoke Detector
Outdoor Features
- Deck
- Covered Patio or Porch
- Exterior Lighting
- Shed
Schools
- Shaker High School
Utilities
- Forced Air Heating and Cooling System
- Underground Utilities
- 200+ Amp Service
- Gas Water Heater
- High Speed Internet
- Cable TV Available
Community Details
- No Home Owners Association
Listing and Financial Details
- Assessor Parcel Number 012689 31.6-3-44
Map
Source: Global MLS
MLS Number: 202529313
APN: 012689-031-006-0003-044-000-0000
- 29 Dublin Ct
- 44 Waterford Ave
- 42 Waterford Ave
- 40 Waterford Ave E
- 80 Old Loudon Rd
- 78 Old Loudon Rd
- 4 Holly Ln
- 34 Priddle Ln
- 13 Swayze Dr
- 230A Old Niskayuna Rd
- 51 Priddle Ln
- 11 Gail Ln
- 20 Mildred Ln
- 7 School St
- 10 School St
- 53 Priddle Ln
- 549 Watervliet Shaker Rd
- 15 Priddle Ln
- 40 Priddle Ln
- 48 Priddle Ln
- 173 Doorstone Dr
- 1-5 Denise Dr
- 3 Gaffers Ct Unit 2A
- 5 Sunset Dr
- 9 Spring Ave
- 12 Glennon Rd
- 8 Scully Ave Unit 8A
- 183 Old Niskayuna Rd
- 276 Old Loudon Rd
- 39 Latham Village Ln
- 789 Troy Schenectady Rd
- 1 Charles Rd
- 21 Swatling Rd
- 3 Springwood Manor Dr
- 31 Pollock Rd
- 23 Lakeshore Dr
- 161 Cedarview Ln
- 343 Watervliet Shaker Rd Unit 343 1st
- 2901 Vermont View Dr
- 2600 Beryl Way
