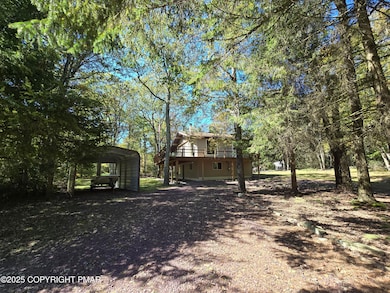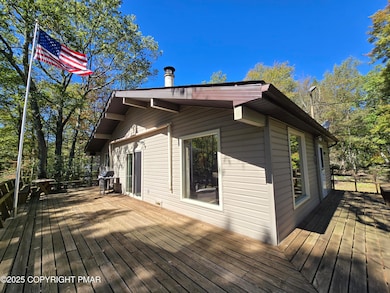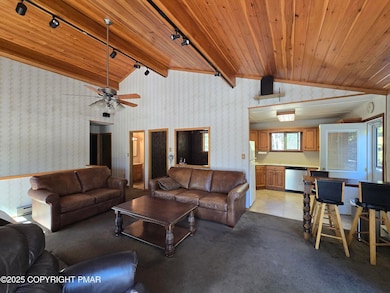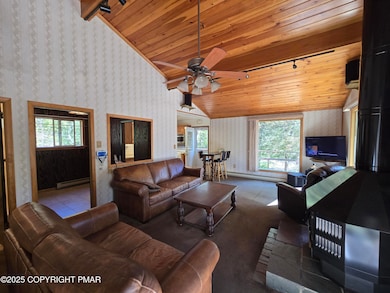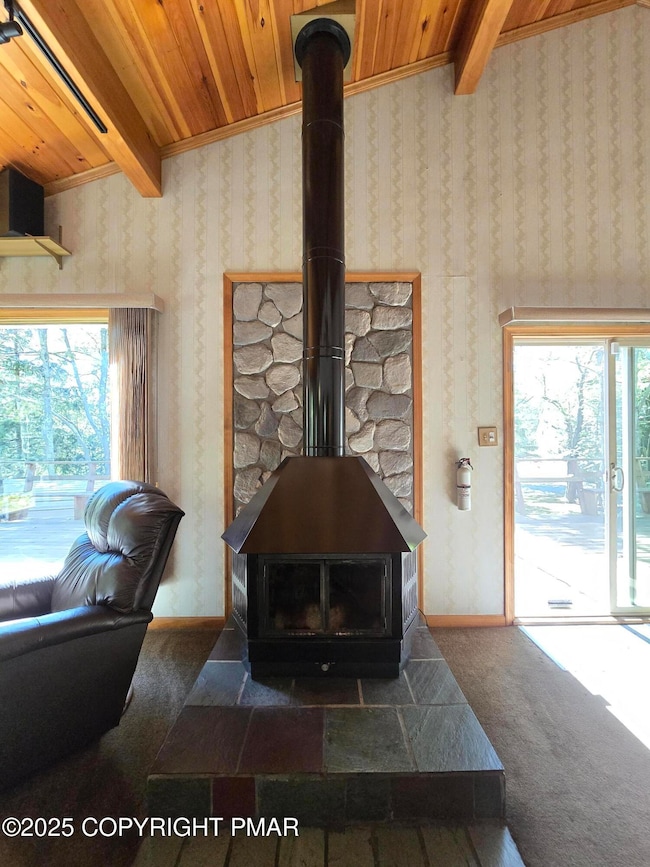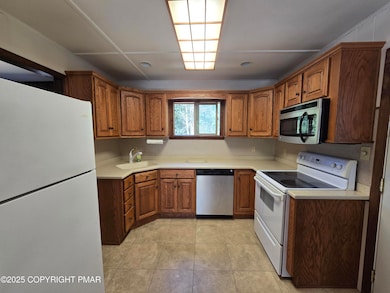5 Shawnee Dr Jim Thorpe, PA 18229
Estimated payment $1,745/month
Highlights
- Public Water Access
- Clubhouse
- Wood Burning Stove
- Fishing
- Deck
- Living Room with Fireplace
About This Home
Welcome to this well-maintained raised ranch nestled on a beautiful 1-acre corner lot. Featuring a spacious wrap-around deck with a manual Sun Setter awning, this home is perfect for relaxing or entertaining while enjoying the outdoor views. The inviting upper level boasts a bright and airy main living area with large windows and a cozy wood stove. The kitchen offers durable Swanstone countertops and is fully equipped with all appliances. Two comfortable bedrooms, a full bathroom and a dining room complete the main living space. The heated lower level offers incredible potential with an unfinished layout ready to customize. It included an efficient coal stove, laundry area, and upgraded epoxy flake flooring throughout. With interior access to a 1-car garage, it's a functional space for storage or hobbies. Other features include large front and rear yards, storage shed, circular driveway, detached carport and more! Call TODAY for more information!
Home Details
Home Type
- Single Family
Est. Annual Taxes
- $2,315
Year Built
- Built in 1973
Lot Details
- 1 Acre Lot
- Property fronts a private road
- Irregular Lot
- Many Trees
- Back and Front Yard
HOA Fees
- $25 Monthly HOA Fees
Parking
- 1 Car Attached Garage
- 1 Carport Space
- Circular Driveway
- 4 Open Parking Spaces
Home Design
- Raised Ranch Architecture
- Slab Foundation
- Fiberglass Roof
- Asphalt Roof
- Vinyl Siding
- Radon Mitigation System
Interior Spaces
- 960 Sq Ft Home
- 2-Story Property
- Partially Furnished
- Sound System
- High Ceiling
- Ceiling Fan
- Wood Burning Stove
- Wood Burning Fireplace
- Free Standing Fireplace
- Awning
- Sliding Doors
- Living Room with Fireplace
- 2 Fireplaces
- Dining Room
Kitchen
- Electric Oven
- Electric Range
- Microwave
Flooring
- Carpet
- Tile
- Vinyl
Bedrooms and Bathrooms
- 2 Bedrooms
- Primary Bedroom Upstairs
- 1 Full Bathroom
Laundry
- Laundry on lower level
- Dryer
- Washer
Home Security
- Home Security System
- Fire and Smoke Detector
Outdoor Features
- Public Water Access
- Property is near a beach
- Property is near a lake
- Deck
- Shed
- Wrap Around Porch
Utilities
- Cooling Available
- Coal Stove
- Heating System Uses Coal
- Heating System Uses Wood
- Baseboard Heating
- 200+ Amp Service
- Well
- Septic Tank
Listing and Financial Details
- Assessor Parcel Number 49A-51-E565
Community Details
Overview
- Association fees include snow removal
- Pleasant Valley West Subdivision
Amenities
- Clubhouse
Recreation
- Fishing
- All Terrain Vehicles Allowed
- Snow Removal
Map
Home Values in the Area
Average Home Value in this Area
Property History
| Date | Event | Price | List to Sale | Price per Sq Ft |
|---|---|---|---|---|
| 11/11/2025 11/11/25 | Price Changed | $289,900 | -3.3% | $302 / Sq Ft |
| 09/22/2025 09/22/25 | For Sale | $299,900 | -- | $312 / Sq Ft |
Source: Pocono Mountains Association of REALTORS®
MLS Number: PM-135912
- 26 Susquehanna Dr
- 30 Susquehanna Dr
- 109 Forest Lake Dr
- 71 Forest Lake Dr
- 22 Sequin Cir
- 184 Saginaw Dr
- 614 Graystones Jeras Rd Lot S-8
- 614 Graystones Jeras Rd Lot Av-2
- 614 Graystones Jeras Rd Lot Sv-2
- 614 Graystones Jeras Rd Lot S-3
- 614 Graystones Jeras Rd Lot H-1
- 614 Graystones Jeras Rd Lot P-8
- 614 Graystones Jeras Rd Lot Hv-5
- 614 Graystones Jeras Rd Lot R-6
- 614 Graystones Jeras Rd Lot S-4
- 614 Graystones Jeras Rd Lot P-9
- 614 Graystones Jeras Rd Lot H-10
- 614 Graystones Jeras Rd Lot S-1
- 614 Graystones Jeras Rd Lot Hv-1
- 614 Graystones Jeras Rd H-2
- 161 Piney Woods Dr
- 180 Penn Forest Trail
- 124 Chapman Cir
- 815 Towamensing Trail
- 177 S Lake Dr
- 33 Midlake Dr Unit 101
- 38 Spokane Rd
- 6 Junco Ln
- 7 Wintergreen Trail
- 164 Buckhill Rd
- 7 Wintergreen Ct
- 101 Mohawk Trail
- 194 Chapman Cir Unit ID1250013P
- 514 North St Unit 2
- 9 E Main St Unit C
- 226 Fern St
- 2532 Holly Ln
- 56 Winding Way
- 241 Center Ave Unit 241
- 255 Hillary Dr W Unit ID1322513P

