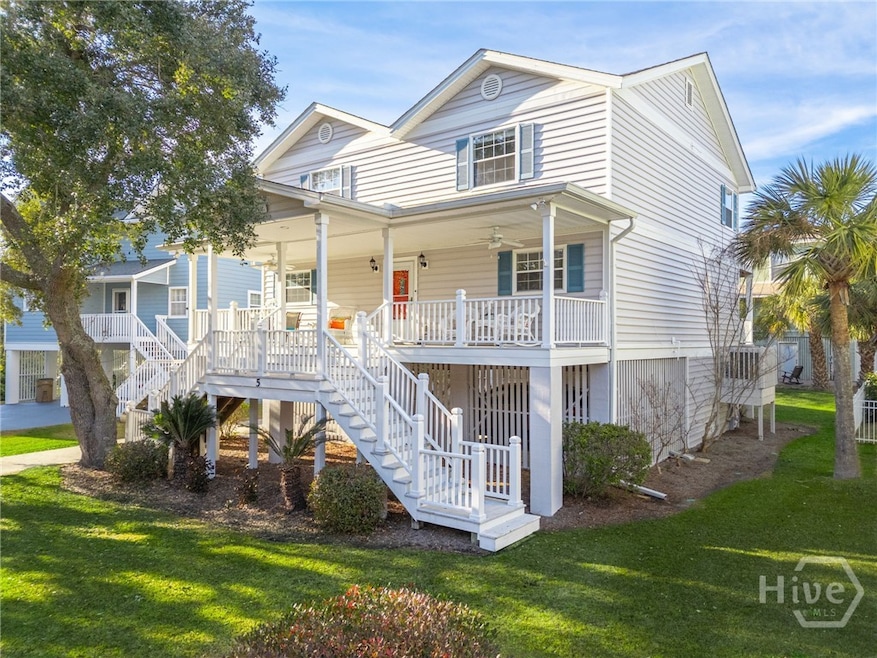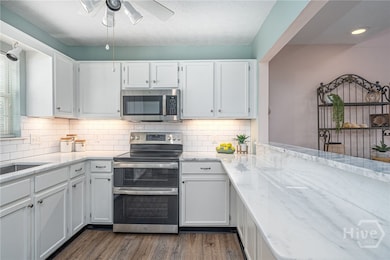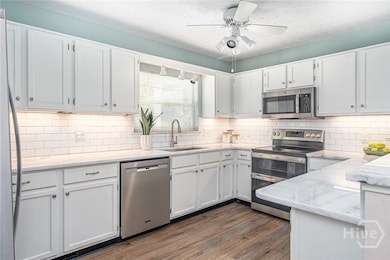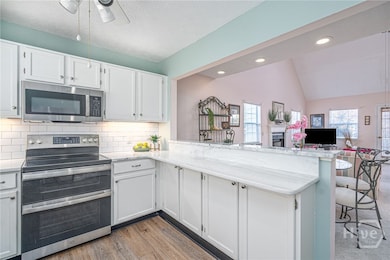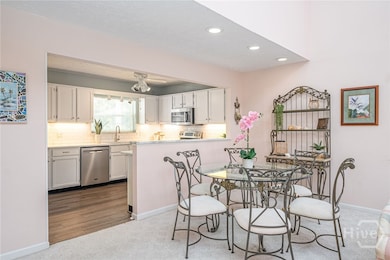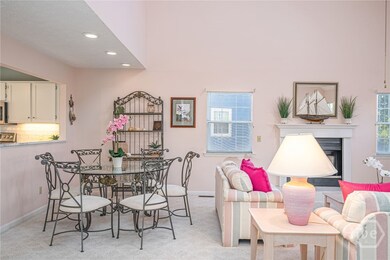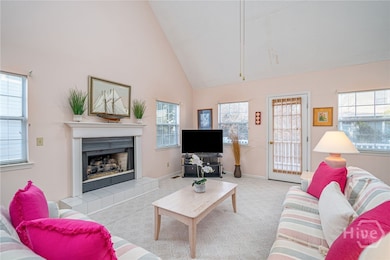5 Shipwatch Cir Tybee Island, GA 31328
Estimated payment $4,747/month
Highlights
- Beach
- Primary Bedroom Suite
- Community Lake
- Howard Elementary School Rated A-
- Pond View
- Vaulted Ceiling
About This Home
Spacious 4BR/3BA 2218sqft Raised Beach House on North End of Tybee Island! Polk Street Public Beach Access allows for Convenient Walk to Beach! BRAND NEW ROOF, WATER HEATER w/Expansion Tank & PLUMBING! Recently Renovated Kitchen w/Marble Countertops, White Subway Tile Backsplash, White Cabinetry, Stainless Steel Appliances & LVP Flooring! Spacious Living Room w/Vaulted Ceiling, Gas Fireplace, Skylights & Access to Large Porch. 2 Guest Bedrooms, Full Bath+Laundry also located on Main Level. Primary Bedroom on Upper Level w/Sliding Glass Door leading to Private Balcony+En-Suite Bathroom w/Double Vanities, Jetted Tub, Separate Shower & Walk-In Closet. Guest Bedroom located upstairs w/En-Suite Bath. Plenty of Natural Light! Expansive Covered Front Porch overlooking Community Pond! Room to add Pool! Drive-Under Parking for up to 4 Cars + Golf Cart Parking in Driveway! Sold Furnished & can be used for 30+ Day Rentals! Walking Distance to Beach, Local Shops & Restaurants: Zunzis & Huc-A-Poos!
Home Details
Home Type
- Single Family
Est. Annual Taxes
- $12,539
Year Built
- Built in 1990
Lot Details
- 8,843 Sq Ft Lot
- 4 Pads in the community
- Property is zoned R-1-B
HOA Fees
- $42 Monthly HOA Fees
Home Design
- Traditional Architecture
- Pillar, Post or Pier Foundation
- Composition Roof
- Wood Siding
Interior Spaces
- 2,218 Sq Ft Home
- 2-Story Property
- Vaulted Ceiling
- Skylights
- Gas Fireplace
- Entrance Foyer
- Living Room with Fireplace
- Pond Views
Kitchen
- Breakfast Area or Nook
- Breakfast Bar
- Oven
- Range
- Microwave
Bedrooms and Bathrooms
- 4 Bedrooms
- Primary Bedroom Upstairs
- Primary Bedroom Suite
- 3 Full Bathrooms
- Double Vanity
- Hydromassage or Jetted Bathtub
- Separate Shower
Laundry
- Laundry in Hall
- Dryer
- Washer
Parking
- 4 Carport Spaces
- Subterranean Parking
- Off-Street Parking
Outdoor Features
- Balcony
- Front Porch
Location
- Property is near schools
Schools
- May Howard Elementary School
- Coastal Middle School
- Islands High School
Utilities
- Central Heating and Cooling System
- Underground Utilities
- Electric Water Heater
- Cable TV Available
Listing and Financial Details
- Tax Lot 11
- Assessor Parcel Number 40021 17019
Community Details
Overview
- Shipwatch Dunes Property Owner's Association
- Shipwatch Dunes Subdivision
- Community Lake
Amenities
- Shops
Recreation
- Beach
Map
Home Values in the Area
Average Home Value in this Area
Tax History
| Year | Tax Paid | Tax Assessment Tax Assessment Total Assessment is a certain percentage of the fair market value that is determined by local assessors to be the total taxable value of land and additions on the property. | Land | Improvement |
|---|---|---|---|---|
| 2025 | $12,539 | $411,480 | $200,000 | $211,480 |
| 2024 | $12,539 | $409,760 | $200,000 | $209,760 |
| 2023 | $13,310 | $420,000 | $199,160 | $220,840 |
| 2022 | $9,847 | $401,080 | $200,000 | $201,080 |
| 2021 | $10,252 | $293,000 | $134,200 | $158,800 |
| 2020 | $9,036 | $263,000 | $134,200 | $128,800 |
| 2019 | $9,035 | $263,000 | $134,200 | $128,800 |
| 2018 | $8,865 | $258,040 | $134,200 | $123,840 |
| 2017 | $8,287 | $259,040 | $134,200 | $124,840 |
Property History
| Date | Event | Price | List to Sale | Price per Sq Ft |
|---|---|---|---|---|
| 11/19/2025 11/19/25 | Price Changed | $698,000 | -3.7% | $315 / Sq Ft |
| 10/03/2025 10/03/25 | For Sale | $725,000 | -- | $327 / Sq Ft |
Purchase History
| Date | Type | Sale Price | Title Company |
|---|---|---|---|
| Warranty Deed | $1,050,000 | -- | |
| Warranty Deed | $672,500 | -- | |
| Warranty Deed | -- | -- | |
| Interfamily Deed Transfer | -- | -- | |
| Interfamily Deed Transfer | -- | -- |
Mortgage History
| Date | Status | Loan Amount | Loan Type |
|---|---|---|---|
| Open | $250,000 | New Conventional | |
| Previous Owner | $417,000 | Commercial |
Source: Savannah Multi-List Corporation
MLS Number: SA340475
APN: 4002117011
- 1 Waterside Walk
- 1101 Bay St Unit B
- 1108 Bay St
- 1111 Bay St Unit A
- 1201 Bay St
- 10 Fort Ave
- 1010 Live Oak Rd
- 85 Van Horne Ave Unit 14C
- 85 Van Horne Ave Unit 19B
- 85 Van Horne Ave Unit 6C
- 85 Van Horne Ave Unit 10B
- 85 Van Horne Ave Unit 11-C
- 1217 Bay St Unit 206A
- 1217 Bay St Unit 301B
- 1217 Bay St Unit 128A
- 1217 Bay St Unit 214B
- 1217 Bay St Unit 107B
- 1217 Bay St Unit 109B
- 1217 Bay St Unit 132A
- 1217 Bay St Unit 235A
- 42 Van Horne Ave Unit 3
- 505 Miller Ave Unit 505-B
- 1 Center St Unit 2
- 1413 2nd Ave Unit 4
- 1413 2nd Ave Unit 2
- 1509 Miller Ave
- 23 River Rd
- 8 S Lake Dr
- 22 Barnacle Ct
- 152 Avenue of Oaks Unit ID1316250P
- 109 E Point Dr Unit ID1244809P
- 109 E Point Dr Unit ID1244810P
- 1112 Walthour Rd
- 1023 Brittlewood Dr Unit ID1244826P
- 533 Quarterman Dr Unit ID1244824P
- 909 Penn Waller Rd
- 106 S Brompton Ct
- 140 Penn Station
- 450 Johnny Mercer Blvd
- 10 Scuppers Ct
