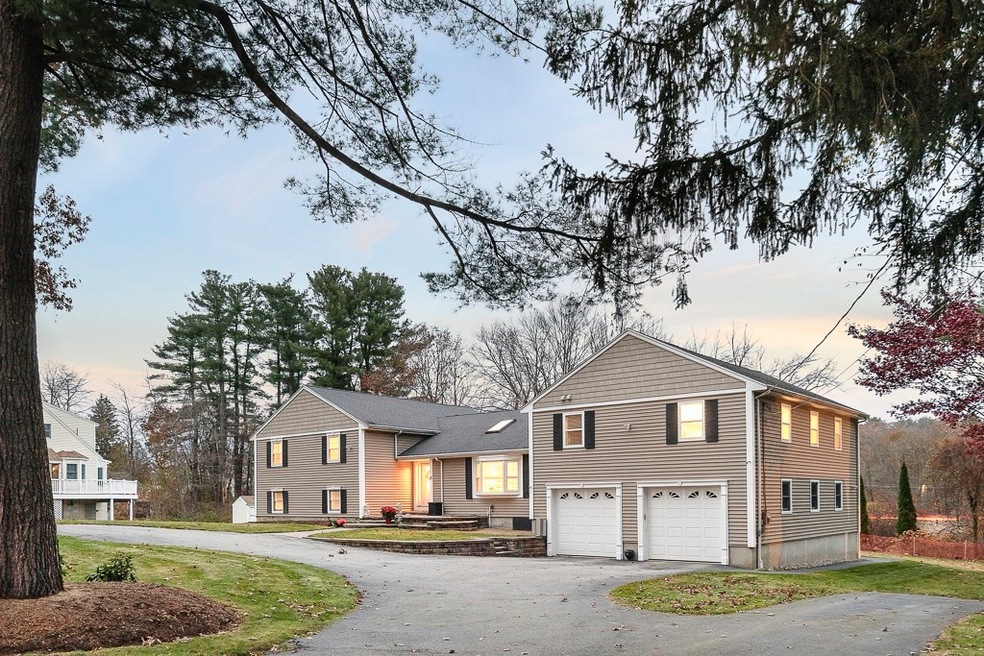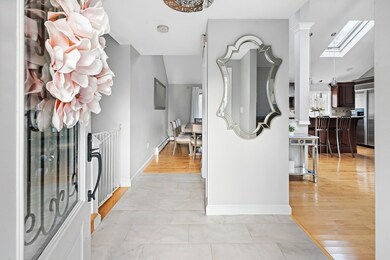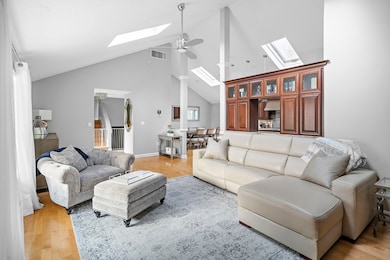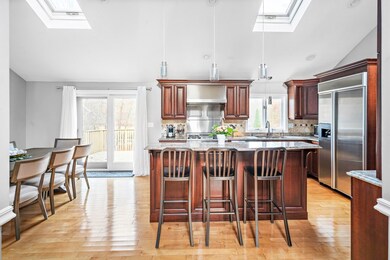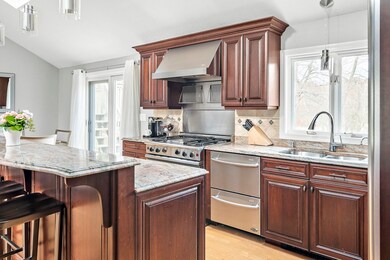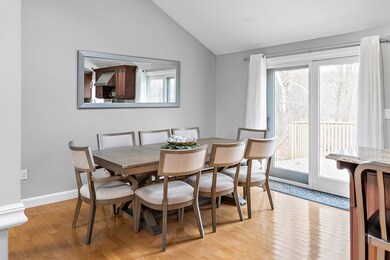
5 Shirley Ave North Reading, MA 01864
Highlights
- Golf Course Community
- Medical Services
- Contemporary Architecture
- J Turner Hood Rated A-
- Deck
- Property is near public transit
About This Home
As of April 2024Be amazed by this one-of-a-kind contemporary home nestled in the suburbs of North Reading! As you enter the grand entrance, you're greeted by an open-concept living room enhanced by hardwood flooring, a vaulted ceiling with skylights, and a bay window that lets in abundant natural light. The kitchen is a chef's dream, boasting additional granite countertops, cherry cabinets, and state-of-the-art appliances, including a double dishwasher and wine fridge. The spacious primary suite is a retreat with a walk-in closet and a luxurious spa-like ensuite bath. The attached garage can accommodate up to four cars and features an expansive "in-law" suite above, charmingly described as the West Wing, perfect for its privacy from the rest of the home. Experience all that 5 Shirley Avenue has to offer! OFFER DEADLINE 1/16 at 2PM via MLS OFFERS.
Home Details
Home Type
- Single Family
Est. Annual Taxes
- $12,013
Year Built
- Built in 1988
Lot Details
- 0.8 Acre Lot
- Near Conservation Area
- Sprinkler System
- Wooded Lot
- Property is zoned RB
Parking
- 4 Car Attached Garage
- Driveway
- Open Parking
- Off-Street Parking
Home Design
- Contemporary Architecture
- Frame Construction
- Shingle Roof
- Concrete Perimeter Foundation
Interior Spaces
- 3,928 Sq Ft Home
- Insulated Windows
- Window Screens
- Basement Fills Entire Space Under The House
- Storm Windows
- Washer and Electric Dryer Hookup
Kitchen
- Range
- Dishwasher
- Trash Compactor
Flooring
- Wood
- Carpet
- Tile
Bedrooms and Bathrooms
- 6 Bedrooms
Outdoor Features
- Balcony
- Deck
- Patio
- Outdoor Storage
- Rain Gutters
Location
- Property is near public transit
Schools
- J. Turner Hood Elementary School
- North Reading Middle School
- North Reading High School
Utilities
- Central Air
- 2 Cooling Zones
- 2 Heating Zones
- Heating System Uses Natural Gas
- Baseboard Heating
- Gas Water Heater
- Private Sewer
- High Speed Internet
Listing and Financial Details
- Assessor Parcel Number M:014.0 B:0000 L:0067.0,717222
Community Details
Overview
- No Home Owners Association
Amenities
- Medical Services
- Shops
Recreation
- Golf Course Community
- Park
- Jogging Path
- Bike Trail
Ownership History
Purchase Details
Purchase Details
Purchase Details
Similar Homes in the area
Home Values in the Area
Average Home Value in this Area
Purchase History
| Date | Type | Sale Price | Title Company |
|---|---|---|---|
| Quit Claim Deed | -- | None Available | |
| Quit Claim Deed | -- | None Available | |
| Deed | $150,000 | -- |
Mortgage History
| Date | Status | Loan Amount | Loan Type |
|---|---|---|---|
| Open | $102,900 | Stand Alone Refi Refinance Of Original Loan | |
| Open | $707,000 | Purchase Money Mortgage | |
| Previous Owner | $550,500 | New Conventional | |
| Previous Owner | $460,000 | Adjustable Rate Mortgage/ARM | |
| Previous Owner | $515,000 | No Value Available | |
| Previous Owner | $160,000 | No Value Available | |
| Previous Owner | $150,000 | No Value Available | |
| Previous Owner | $157,000 | No Value Available | |
| Previous Owner | $30,000 | No Value Available | |
| Previous Owner | $180,000 | No Value Available | |
| Previous Owner | $30,000 | No Value Available |
Property History
| Date | Event | Price | Change | Sq Ft Price |
|---|---|---|---|---|
| 04/12/2024 04/12/24 | Sold | $1,075,000 | +4.4% | $274 / Sq Ft |
| 01/29/2024 01/29/24 | Pending | -- | -- | -- |
| 01/12/2024 01/12/24 | Price Changed | $1,029,900 | -6.4% | $262 / Sq Ft |
| 12/30/2023 12/30/23 | For Sale | $1,100,000 | 0.0% | $280 / Sq Ft |
| 12/15/2023 12/15/23 | Pending | -- | -- | -- |
| 11/29/2023 11/29/23 | For Sale | $1,100,000 | +59.4% | $280 / Sq Ft |
| 07/31/2018 07/31/18 | Sold | $690,000 | -1.4% | $174 / Sq Ft |
| 05/09/2018 05/09/18 | Pending | -- | -- | -- |
| 05/04/2018 05/04/18 | Price Changed | $699,900 | -2.1% | $177 / Sq Ft |
| 03/24/2018 03/24/18 | Price Changed | $714,900 | -2.1% | $181 / Sq Ft |
| 11/25/2017 11/25/17 | Price Changed | $729,900 | -1.4% | $184 / Sq Ft |
| 11/01/2017 11/01/17 | For Sale | $739,900 | -- | $187 / Sq Ft |
Tax History Compared to Growth
Tax History
| Year | Tax Paid | Tax Assessment Tax Assessment Total Assessment is a certain percentage of the fair market value that is determined by local assessors to be the total taxable value of land and additions on the property. | Land | Improvement |
|---|---|---|---|---|
| 2025 | $12,578 | $963,100 | $396,800 | $566,300 |
| 2024 | $11,748 | $889,300 | $374,300 | $515,000 |
| 2023 | $12,013 | $858,700 | $343,700 | $515,000 |
| 2022 | $12,029 | $801,900 | $312,600 | $489,300 |
| 2021 | $8,058 | $762,800 | $286,400 | $476,400 |
Agents Affiliated with this Home
-
Andrew Brown

Seller's Agent in 2024
Andrew Brown
Keller Williams Realty Evolution
(617) 850-9540
1 in this area
15 Total Sales
-
Louise Touchette

Buyer's Agent in 2024
Louise Touchette
Coldwell Banker Realty - Lynnfield
(617) 605-0555
9 in this area
230 Total Sales
-
C
Seller's Agent in 2018
Christopher Cassidy
Keller Williams Realty Evolution
-
Daniela Cafaro

Buyer's Agent in 2018
Daniela Cafaro
Berkshire Hathaway HomeServices Warren Residential
(617) 797-0056
1 in this area
57 Total Sales
Map
Source: MLS Property Information Network (MLS PIN)
MLS Number: 73183753
APN: NREA-000014-000000-000067
- 16 Shirley Ave
- 6 Greenbriar Dr Unit 209
- 2 Greenbriar Dr Unit 204
- 3 Greenbriar Dr Unit 103
- 4 Pine Ave
- 1 Country Club Rd
- 320 Martins Landing Unit 411
- 320 Martins Landing Unit 303
- 320 Martins Landing Unit 208
- 320 Martins Landing Unit 304
- 320 Martins Landing Unit 102
- 320 Martins Landing Unit 109
- 320 Martins Landing Unit 112
- 320 Martins Landing Unit 401
- 320 Martins Landing Unit 207
- 320 Martins Landing Unit 212
- 320 Martins Landing Unit 204
- 320 Martins Landing Unit 301
- 320 Martins Landing Unit 108
- 320 Martins Landing Unit 306
