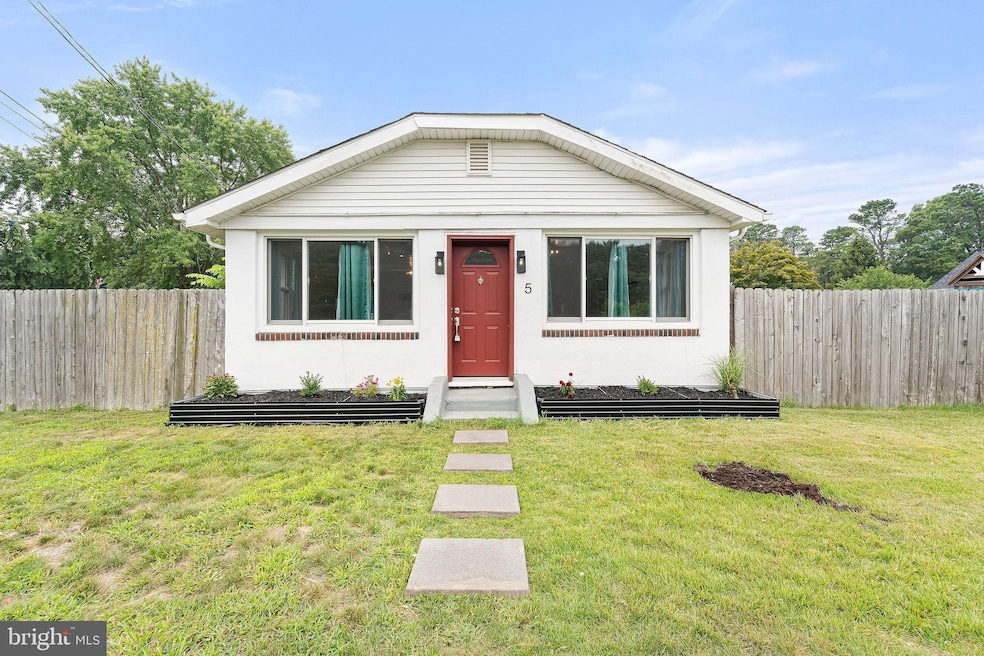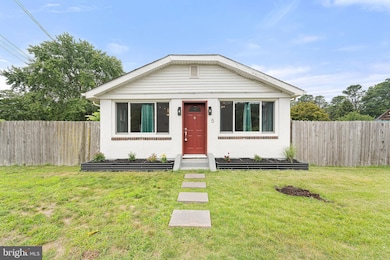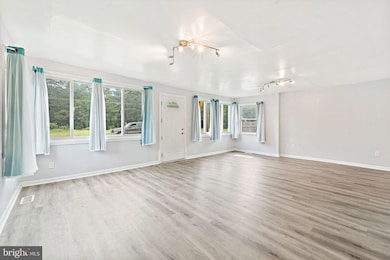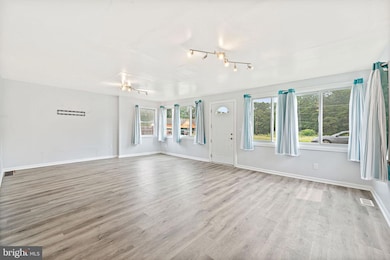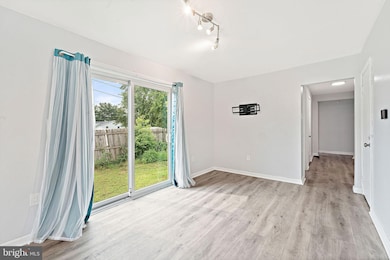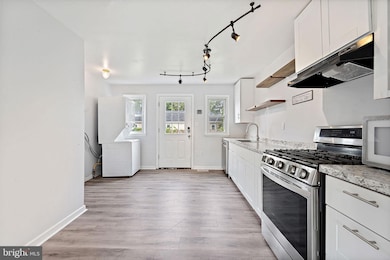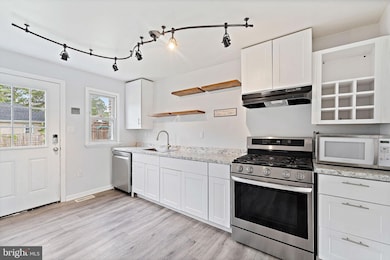5 Sicklerville Rd Sicklerville, NJ 08081
Winslow Township NeighborhoodHighlights
- Open Floorplan
- No HOA
- Electric Vehicle Charging Station
- Rambler Architecture
- Upgraded Countertops
- Living Room
About This Home
Welcome to this beautifully updated 3-bedroom, 1-bath rancher nestled on an oversized lot in the heart of Sicklerville. This home perfectly blends comfort, efficiency, and convenience—making it an ideal choice for today’s modern home. Step inside to discover a bright, open-concept layout featuring an updated kitchen with sleek finishes, modern cabinetry, and ample counter space—perfect for entertaining or everyday living. The spacious living and dining areas flow seamlessly, offering a welcoming atmosphere and plenty of natural light. Eco-conscious tenants will love the owned solar panels that significantly reduce utility costs, plus a Level 2 EV charger for fast and convenient home charging. With low taxes and energy savings, this home is as practical as it is stylish. Enjoy the freedom of a large, private lot—ideal for gatherings, gardening, or simply relaxing outdoors. The property’s central location offers quick access to major commuting routes and public transportation, making your daily drive a breeze. Home comes complete with newer windows, newer hot water heater, and an updated 200 AMP electrical service.
Don’t miss this rare opportunity to lease an affordable, move-in-ready rancher with high-end features in a prime location. Schedule your showing today! Also for sale
Listing Agent
(856) 522-3200 kellic.realtor@gmail.com Keller Williams Hometown License #1110450 Listed on: 11/20/2025

Home Details
Home Type
- Single Family
Est. Annual Taxes
- $4,991
Year Built
- Built in 1934
Lot Details
- 8,638 Sq Ft Lot
- Lot Dimensions are 96.00 x 90.00
Parking
- Driveway
Home Design
- Rambler Architecture
- Block Foundation
- Frame Construction
Interior Spaces
- 1,368 Sq Ft Home
- Property has 1 Level
- Open Floorplan
- Living Room
- Dining Room
- Basement Fills Entire Space Under The House
- Upgraded Countertops
- Laundry on main level
Flooring
- Carpet
- Laminate
Bedrooms and Bathrooms
- 3 Main Level Bedrooms
- 1 Full Bathroom
Eco-Friendly Details
- Heating system powered by active solar
Utilities
- Central Air
- Heating Available
- Natural Gas Water Heater
- On Site Septic
Listing and Financial Details
- Residential Lease
- Security Deposit $3,750
- Tenant pays for cable TV, common area maintenance, cooking fuel, electricity, gas, heat, hot water, insurance, internet, light bulbs/filters/fuses/alarm care, sewer, snow removal, trash removal, all utilities, water
- No Smoking Allowed
- 6-Month Min and 48-Month Max Lease Term
- Available 11/20/25
- Assessor Parcel Number 36-04303-00006
Community Details
Overview
- No Home Owners Association
- Electric Vehicle Charging Station
Pet Policy
- Pets allowed on a case-by-case basis
Map
Source: Bright MLS
MLS Number: NJCD2106486
APN: 36-04303-0000-00006
- 18 Trowbridge Ln Unit BB
- 0 Broadlane Rd Unit NJGL2047004
- 1521 E Malaga Rd
- 19 Vernon Ct
- 9 Melwood Ct
- 21 Milstone Ct
- 28 Melwood Ct
- 29 Medford Ct
- 12 Villanova Ct
- 52 Memphis Ct
- 48 Memphis Ct
- 45 Eastmont Ln
- 12 Pittman Place
- 12 Eisenhower Ln
- 27 Barnes Way
- 74 Morgans Mill Rd
- 23 Barnes Way
- 11 Old School House Rd
- 70 Morgans Mill Rd
- 68 Morgans Mill Rd
- 4 Magnolia Ct
- 6 Magnolia Ct
- 19 Magnolia Ct
- 153 Villa Knoll Ct
- 6 Victoria Manor Ct
- 4 Milstone Ct
- 21 Milstone Ct
- 41 Vanderbilt Ct
- 25 Medford Ct
- 70 Vanderbilt Ct
- 58 Vanderbilt Ct
- 65 Vanderbilt Ct
- 301 Sicklerville Rd
- 10 Powell Dr
- 54 Hopewell Ln Unit A
- 7 Hamlet Ct Unit B
- 13 Hopewell Ln
- 142 Sickler Ct
- 501 Sicklerville Rd
- 155 Sickler Ct
