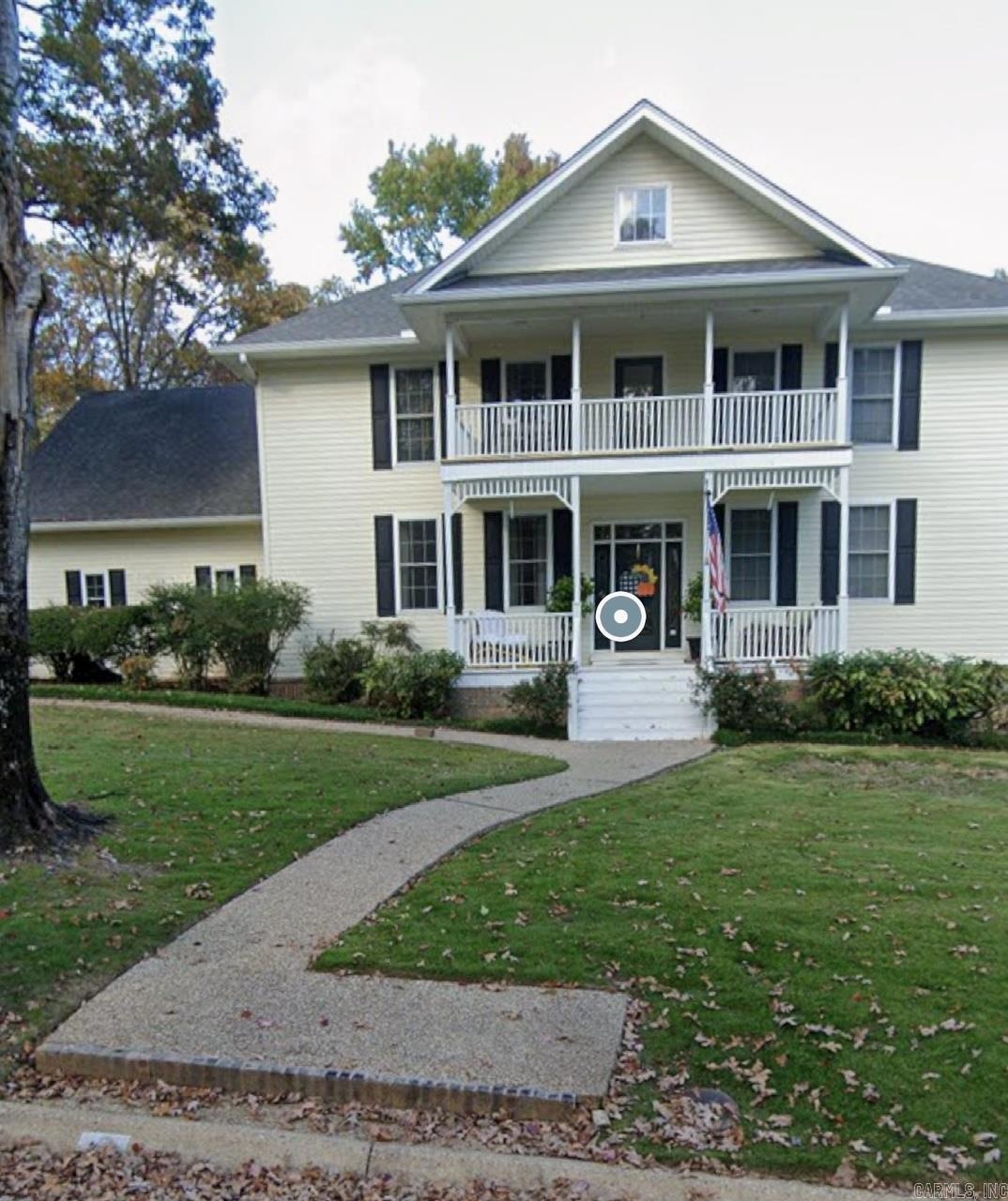
5 Silverwood Ct North Little Rock, AR 72116
Amboy Neighborhood
6
Beds
3.5
Baths
4,560
Sq Ft
0.45
Acres
Highlights
- In Ground Pool
- Traditional Architecture
- Main Floor Primary Bedroom
- Deck
- Wood Flooring
- Separate Formal Living Room
About This Home
As of August 2025Beautiful home in Shady Valley subdivision. 6 bedrooms and 3.5 baths. 3 car garage and a pool!
Home Details
Home Type
- Single Family
Est. Annual Taxes
- $3,949
Year Built
- Built in 1993
Lot Details
- 0.45 Acre Lot
- Level Lot
Parking
- 3 Car Garage
Home Design
- Traditional Architecture
- Architectural Shingle Roof
- Metal Siding
Interior Spaces
- 4,560 Sq Ft Home
- 2-Story Property
- Fireplace With Gas Starter
- Insulated Windows
- Family Room
- Separate Formal Living Room
- Formal Dining Room
- Home Office
- Bonus Room
- Crawl Space
Kitchen
- Eat-In Kitchen
- Electric Range
- Dishwasher
- Disposal
Flooring
- Wood
- Carpet
- Tile
Bedrooms and Bathrooms
- 6 Bedrooms
- Primary Bedroom on Main
Outdoor Features
- In Ground Pool
- Deck
- Patio
Utilities
- Central Heating and Cooling System
Ownership History
Date
Name
Owned For
Owner Type
Purchase Details
Closed on
Apr 11, 2018
Sold by
Pinney Joseph C and Pinney Debra N
Bought by
Pinney Joseph C and Pinney Debra N
Similar Homes in the area
Create a Home Valuation Report for This Property
The Home Valuation Report is an in-depth analysis detailing your home's value as well as a comparison with similar homes in the area
Home Values in the Area
Average Home Value in this Area
Purchase History
| Date | Type | Sale Price | Title Company |
|---|---|---|---|
| Interfamily Deed Transfer | -- | None Available |
Source: Public Records
Mortgage History
| Date | Status | Loan Amount | Loan Type |
|---|---|---|---|
| Closed | $157,788 | New Conventional | |
| Closed | $402,067 | New Conventional | |
| Closed | $437,000 | Unknown | |
| Closed | $465,000 | Fannie Mae Freddie Mac | |
| Closed | $103,000 | Unknown |
Source: Public Records
Property History
| Date | Event | Price | Change | Sq Ft Price |
|---|---|---|---|---|
| 08/27/2025 08/27/25 | Sold | $625,000 | 0.0% | $137 / Sq Ft |
| 08/26/2025 08/26/25 | Pending | -- | -- | -- |
| 08/26/2025 08/26/25 | For Sale | $625,000 | -- | $137 / Sq Ft |
Source: Cooperative Arkansas REALTORS® MLS
Tax History Compared to Growth
Tax History
| Year | Tax Paid | Tax Assessment Tax Assessment Total Assessment is a certain percentage of the fair market value that is determined by local assessors to be the total taxable value of land and additions on the property. | Land | Improvement |
|---|---|---|---|---|
| 2024 | $3,949 | $86,393 | $15,000 | $71,393 |
| 2023 | $3,949 | $86,393 | $15,000 | $71,393 |
| 2022 | $3,949 | $86,393 | $15,000 | $71,393 |
| 2021 | $3,949 | $59,110 | $10,800 | $48,310 |
| 2020 | $3,574 | $59,110 | $10,800 | $48,310 |
| 2019 | $3,574 | $59,110 | $10,800 | $48,310 |
| 2018 | $3,599 | $59,110 | $10,800 | $48,310 |
| 2017 | $3,599 | $59,110 | $10,800 | $48,310 |
| 2016 | $4,387 | $70,920 | $15,600 | $55,320 |
| 2015 | $4,737 | $70,920 | $15,600 | $55,320 |
| 2014 | $4,737 | $70,920 | $15,600 | $55,320 |
Source: Public Records
Agents Affiliated with this Home
-
Morgan Adams

Seller's Agent in 2025
Morgan Adams
PorchLight Realty - NLR
(501) 366-7647
3 in this area
48 Total Sales
Map
Source: Cooperative Arkansas REALTORS® MLS
MLS Number: 25034245
APN: 33N-006-00-062-14
Nearby Homes
- 10 Silverwood Ct
- 13 Stanwood Loop
- 126 Cobblestone Cir
- 1100 Winnebago Dr
- 1100 Talihana Dr
- 1218 Mission Rd
- 1224 N Point Ln
- 1010 Claycut Cir
- 1209 Silverwood Trail
- 501 Silverwood Trail
- 7405 Flintrock Rd
- 719 Spriggs Rd
- 7200 Sequoyah Ln
- 1115 Claycut Cir
- 7000 Incas Dr
- 8 Minnehaha Ct
- 1013 Kierre Dr
- 6600 Windhill Dr
- 6317 Rolling Hills Dr
- 6324 Allwood Dr
