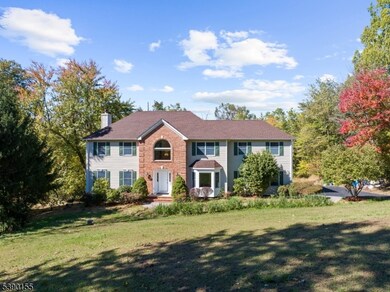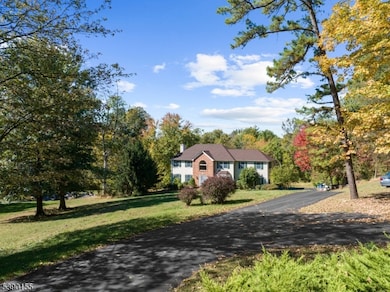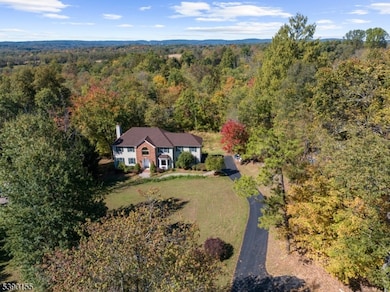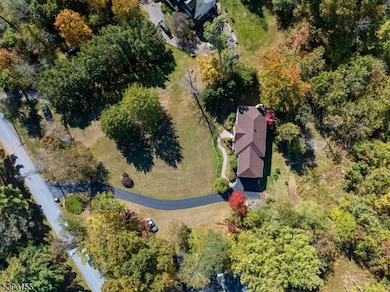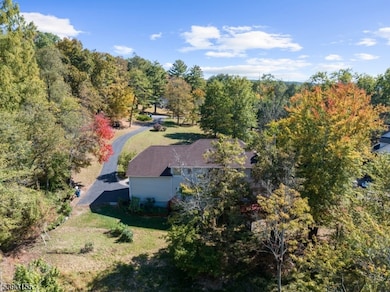5 Sky View Garden Rd Lebanon, NJ 08833
Estimated payment $5,338/month
Highlights
- Sitting Area In Primary Bedroom
- Colonial Architecture
- Wood Flooring
- Round Valley School Rated 9+
- Deck
- Jetted Tub in Primary Bathroom
About This Home
WOW THIS IS NOT A TYPO, NOW REDUCED,..ANNOUNCING A MAJOR, FALL SPECTACULAR PRICE IMPROVEMENT!!! TIME TO OWN THIS BEAUTIFUL, FOUR-BEDROOM COLONIAL IN A VERY COOL NEIGHBORHOOD MINUTES FROM DOWNTOWN CLINTON. PROXIMATE TO SHOPPING, SCHOOLS AND MAJOR COMMUTER ROUTES. PROPERTY FEATURES ULTRA-PRIVATE SETTING IN A LOVELY, TREE LINED GLEN WHICH PROVIDES MAXIMUM PRIVACY AND, WHAT A GLORIOUS SPOT FOR A POOL ON THIS GENTLY SLOPING, 400'+ DEEP LOT BACKING TO PRIVATE LAND. ENJOY BEAUTIFUL VIEWS AND LOCAL WILDLIFE FROM THE EXPANSIVE, ELEVATED DECK ACCESSED FROM BOTH THE KITCHEN AND FAMILY ROOM FOR AN OPEN FLOORPLAN. FORMAL LIVING AND DINING ROOMS HAVE DEDICATED SPACE. NATURAL LIGHT ABOUNDS. YOU MUST SEE THE PRIMARY BEDROOM W/ EN-SUITE AND 17X13 SITTING ROOM WHERE THE SIZE AND SPACE IS AMAZING. TWO ENORMOUS, WALK-IN IN CLOSETS FINISH THE OWNER'S SUITE WHILE THREE GENEROUSLY SIZED SECONDARY BEDROOMS AND A SECOND FULL BATH COMPLETE THE SECOND LEVEL. NEW ROOF 2025, DRIVEWAY RESURFACED 2025, HOME FRESHLY PAINTED THROUOUT MAIN LIVING SPACES 2025. WALK-OUT UNFIN BASEMENT WITH FULL FRENCH DRAIN SYSTEMS. DUAL ZONE, 1ST AND 2ND FLOOR ZONE HEATING, HARDWOOD FLOORS ON IST LEVEL. TWO STORY FOYER ENTRANCE FABULOUS EXPANDED WINDOWS MAKE A LOVELY SUNNY ENVIRONMENT.
Open House Schedule
-
Sunday, December 07, 20251:00 to 3:00 pm12/7/2025 1:00:00 PM +00:0012/7/2025 3:00:00 PM +00:00COME CELEBRATE WITH US!!! PRICE REDUCTION APPROVED. JOIN US AT OUR WEEK-END OPEN HOUSE EVENTS THIS SUN 1-3!!!Add to Calendar
Home Details
Home Type
- Single Family
Est. Annual Taxes
- $13,828
Year Built
- Built in 2001
Lot Details
- 1.15 Acre Lot
- Cul-De-Sac
- Open Lot
- Irregular Lot
Parking
- 2 Car Direct Access Garage
- Inside Entrance
Home Design
- Colonial Architecture
- Brick Exterior Construction
- Composition Shingle Roof
- Vinyl Siding
- Tile
Interior Spaces
- 2,990 Sq Ft Home
- High Ceiling
- Wood Burning Fireplace
- Family Room with Fireplace
- Living Room
- Formal Dining Room
- Washer
- Attic
Kitchen
- Eat-In Kitchen
- Breakfast Bar
- Butlers Pantry
- Electric Oven or Range
- Recirculated Exhaust Fan
- Microwave
- Dishwasher
Flooring
- Wood
- Wall to Wall Carpet
Bedrooms and Bathrooms
- 4 Bedrooms
- Sitting Area In Primary Bedroom
- Primary bedroom located on second floor
- En-Suite Primary Bedroom
- Walk-In Closet
- Jetted Tub in Primary Bathroom
- Separate Shower
Unfinished Basement
- Walk-Out Basement
- Basement Fills Entire Space Under The House
Home Security
- Storm Doors
- Carbon Monoxide Detectors
- Fire and Smoke Detector
Outdoor Features
- Deck
Schools
- P.Mcgahern Elementary And Middle School
- N.Hunterdn High School
Utilities
- Forced Air Heating and Cooling System
- Multiple Heating Units
- Heating System Powered By Leased Propane
- Underground Utilities
- Standard Electricity
- Propane
- Private Water Source
- Well
- Electric Water Heater
- Septic System
Listing and Financial Details
- Assessor Parcel Number 1906-00029-0000-00040-0002-
Map
Home Values in the Area
Average Home Value in this Area
Tax History
| Year | Tax Paid | Tax Assessment Tax Assessment Total Assessment is a certain percentage of the fair market value that is determined by local assessors to be the total taxable value of land and additions on the property. | Land | Improvement |
|---|---|---|---|---|
| 2025 | $13,829 | $463,900 | $122,800 | $341,100 |
| 2024 | $13,402 | $463,900 | $122,800 | $341,100 |
| 2023 | $13,402 | $463,900 | $122,800 | $341,100 |
| 2022 | $13,026 | $463,900 | $122,800 | $341,100 |
| 2021 | $12,298 | $463,900 | $122,800 | $341,100 |
| 2020 | $12,502 | $463,900 | $122,800 | $341,100 |
| 2019 | $12,298 | $463,900 | $122,800 | $341,100 |
| 2018 | $12,159 | $463,900 | $122,800 | $341,100 |
| 2017 | $12,596 | $496,500 | $136,400 | $360,100 |
| 2016 | $12,581 | $496,500 | $136,400 | $360,100 |
| 2015 | $12,661 | $496,500 | $136,400 | $360,100 |
| 2014 | $12,373 | $496,500 | $136,400 | $360,100 |
Property History
| Date | Event | Price | List to Sale | Price per Sq Ft |
|---|---|---|---|---|
| 11/13/2025 11/13/25 | Price Changed | $795,000 | -6.5% | $266 / Sq Ft |
| 10/11/2025 10/11/25 | For Sale | $849,999 | -- | $284 / Sq Ft |
Purchase History
| Date | Type | Sale Price | Title Company |
|---|---|---|---|
| Deed | $455,000 | Chicago Title Insurance Co | |
| Deed | $416,000 | -- | |
| Deed | $112,500 | -- |
Mortgage History
| Date | Status | Loan Amount | Loan Type |
|---|---|---|---|
| Previous Owner | $211,000 | Purchase Money Mortgage | |
| Previous Owner | $332,800 | No Value Available | |
| Previous Owner | $87,500 | No Value Available |
Source: Garden State MLS
MLS Number: 3991933
APN: 06-00029-0000-00040-02
- 62 Allerton Rd
- 111 Allerton Rd
- 7 Oxford Dr
- 5 Chrystal Dr
- 6 Fawn Ridge Rd
- 6 Cheshire Ct
- 17 Windy Hill Rd
- 1 Cheshire Ct
- 16 Dartmouth Rd
- 4 Westminster Dr
- 5 Westminster Dr
- 18 Farview Dr
- 26 Regional Rd
- 10 Farview Dr
- 15 Westchester Terrace
- 54 Meadowview Dr Unit 6F
- 59 Meadowview Dr
- 59 La Costa Dr
- 18 La Costa Dr Unit 18
- 45 Inverrary Place Unit 4

