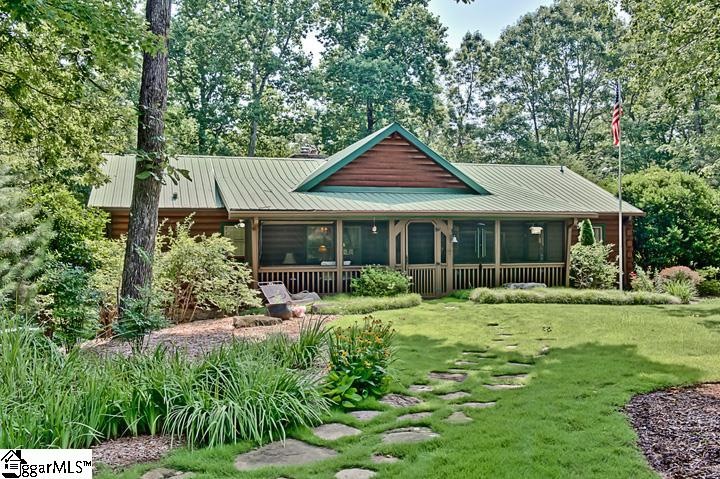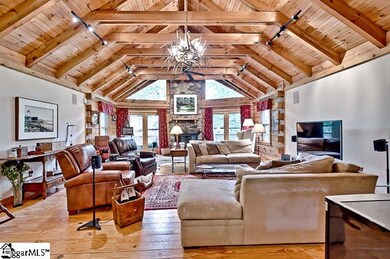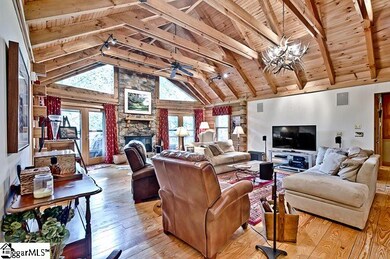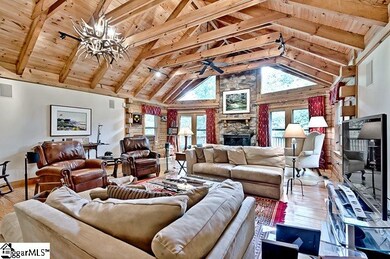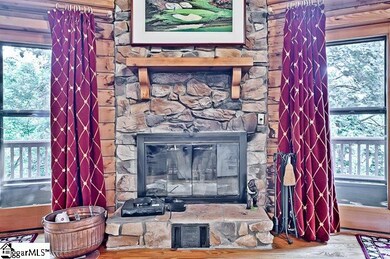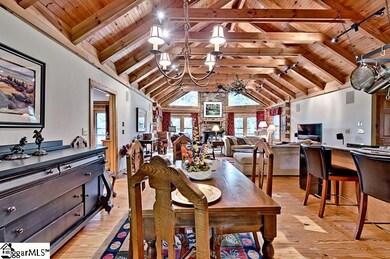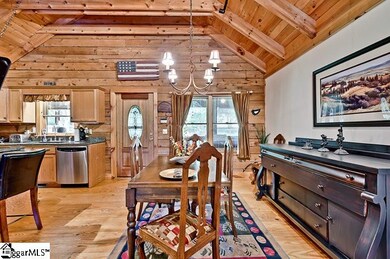
5 Sliding Rock Ln Landrum, SC 29356
Highlights
- Sauna
- Open Floorplan
- Wooded Lot
- Tigerville Elementary School Rated A
- Deck
- Ranch Style House
About This Home
As of November 2019Your wooded, private retreat waits for you in this log home. One level living as well with the ability to have storage or more living area in the full finished, walk out basement. It’s the best of all worlds really. Private retreat on over 4 acres, with extra lot for more privacy from the main road. Screened in porch to welcome guests and friends into a “mountain-feel” log home. Friends come inside and find an open, spacious, comfortable dwelling where the kitchen is open to the dining room, living room and rock, floor to ceiling fireplace. The exposed wood beams give the allure of a mountain retreat, and the wide plank hardwoods add a rustic, yet updated look to this amazing retreat. The entire home is surrounded by the beauty of nature, and privacy, which you can see from all windows. This home offers a private master suite as well, with 2 other bedrooms and bath on the opposite side of home. Life on the main level also offers a walk out to a spacious deck for more drinking in of the beauty of nature. The basement level offers another bedroom, bath, lifestyle area, SAUNA, and walks out to the lower level patio. Lots of driveway and extra pads for parking. All this and a community that offers amenities to explore nature, and events to keep folks busy year round. Come explore this home and all the Cliffs at Glassy Mountain have to offer. This home offers the buyer ability to have a membership making any 7 of the Cliffs communities accessible. Golf, pool, tennis, fitness centers, lifestyle to keep anyone, any age, active, and so much more. Come see today!
Last Agent to Sell the Property
Keller Williams Grv Upst License #72788 Listed on: 07/26/2017

Home Details
Home Type
- Single Family
Est. Annual Taxes
- $1,987
Year Built
- 1996
Lot Details
- 4.6 Acre Lot
- Gentle Sloping Lot
- Wooded Lot
- Few Trees
HOA Fees
- $115 Monthly HOA Fees
Home Design
- Ranch Style House
- Log Cabin
- Metal Roof
- Stone Exterior Construction
Interior Spaces
- 2,869 Sq Ft Home
- 3,200-3,399 Sq Ft Home
- Open Floorplan
- Central Vacuum
- Cathedral Ceiling
- Gas Log Fireplace
- Thermal Windows
- Window Treatments
- Living Room
- Dining Room
- Bonus Room
- Screened Porch
- Sauna
- Storm Doors
Kitchen
- Double Convection Oven
- Microwave
- Dishwasher
- Granite Countertops
Flooring
- Wood
- Carpet
- Ceramic Tile
Bedrooms and Bathrooms
- 4 Bedrooms | 3 Main Level Bedrooms
- Walk-In Closet
- 3 Full Bathrooms
- Jetted Tub in Primary Bathroom
- Hydromassage or Jetted Bathtub
- Separate Shower
Laundry
- Laundry in Garage
- Dryer
- Washer
Finished Basement
- Walk-Out Basement
- Laundry in Basement
Parking
- 2 Car Attached Garage
- Parking Pad
- Garage Door Opener
Outdoor Features
- Deck
- Patio
Utilities
- Forced Air Heating and Cooling System
- Heating System Uses Propane
- Underground Utilities
- Gas Water Heater
- Septic Tank
Community Details
Overview
- Brian Pinner/ 895 2829 HOA
- The Cliffs At Glassy Subdivision
- Mandatory home owners association
Amenities
- Common Area
Recreation
- Sport Court
- Community Playground
- Community Pool
Ownership History
Purchase Details
Purchase Details
Home Financials for this Owner
Home Financials are based on the most recent Mortgage that was taken out on this home.Purchase Details
Home Financials for this Owner
Home Financials are based on the most recent Mortgage that was taken out on this home.Purchase Details
Home Financials for this Owner
Home Financials are based on the most recent Mortgage that was taken out on this home.Purchase Details
Similar Homes in Landrum, SC
Home Values in the Area
Average Home Value in this Area
Purchase History
| Date | Type | Sale Price | Title Company |
|---|---|---|---|
| Interfamily Deed Transfer | -- | None Available | |
| Warranty Deed | $299,000 | None Available | |
| Deed | $370,000 | None Available | |
| Deed | $460,000 | None Available | |
| Deed | $375,000 | None Available |
Mortgage History
| Date | Status | Loan Amount | Loan Type |
|---|---|---|---|
| Open | $255,150 | New Conventional | |
| Previous Owner | $309,928 | New Conventional | |
| Previous Owner | $82,100 | Credit Line Revolving | |
| Previous Owner | $325,000 | Unknown |
Property History
| Date | Event | Price | Change | Sq Ft Price |
|---|---|---|---|---|
| 11/12/2019 11/12/19 | Sold | $299,000 | 0.0% | $107 / Sq Ft |
| 06/24/2019 06/24/19 | Price Changed | $299,000 | -14.3% | $107 / Sq Ft |
| 05/19/2019 05/19/19 | For Sale | $349,000 | -5.7% | $125 / Sq Ft |
| 10/19/2018 10/19/18 | Sold | $370,000 | 0.0% | $107 / Sq Ft |
| 10/19/2018 10/19/18 | Sold | $370,000 | -7.5% | $116 / Sq Ft |
| 09/24/2018 09/24/18 | Pending | -- | -- | -- |
| 05/02/2018 05/02/18 | For Sale | $399,999 | -3.6% | $116 / Sq Ft |
| 07/26/2017 07/26/17 | For Sale | $415,000 | -- | $130 / Sq Ft |
Tax History Compared to Growth
Tax History
| Year | Tax Paid | Tax Assessment Tax Assessment Total Assessment is a certain percentage of the fair market value that is determined by local assessors to be the total taxable value of land and additions on the property. | Land | Improvement |
|---|---|---|---|---|
| 2024 | $7,174 | $23,360 | $5,100 | $18,260 |
| 2023 | $7,174 | $23,360 | $5,100 | $18,260 |
| 2022 | $6,844 | $23,360 | $5,100 | $18,260 |
| 2021 | $6,648 | $23,360 | $5,100 | $18,260 |
| 2020 | $6,997 | $23,360 | $5,100 | $18,260 |
| 2019 | $7,052 | $23,520 | $5,870 | $17,650 |
| 2018 | $2,049 | $15,670 | $3,910 | $11,760 |
| 2017 | $2,051 | $15,670 | $3,910 | $11,760 |
| 2016 | $1,980 | $391,860 | $97,750 | $294,110 |
| 2015 | $1,987 | $391,860 | $97,750 | $294,110 |
| 2014 | $2,231 | $452,790 | $157,250 | $295,540 |
Agents Affiliated with this Home
-

Seller's Agent in 2019
Jeffrey Meister
BHHS C Dan Joyner - Midtown
(864) 979-4633
151 Total Sales
-
W
Buyer's Agent in 2019
Wanda Reed
BHHS C.Dan Joyner-Woodruff Rd
(864) 270-4078
22 Total Sales
-
K
Seller's Agent in 2018
Kim Stroud
OTHER
-
O
Buyer's Agent in 2018
OTHER OTHER
OTHER
-

Buyer's Agent in 2018
Ashleigh Connel
Cliffs Realty Sales SC, LLC
(864) 979-3351
140 Total Sales
Map
Source: Greater Greenville Association of REALTORS®
MLS Number: 1349046
APN: 0645.03-01-009.00
- 0 Mica Flats Dr
- 8 Granite Falls Dr
- 2 Granite Falls Dr
- 10 Northslope View Dr
- 0 Outcrop Trail
- 0 Plumley Summit Rd Unit 11495050
- 0 Plumley Summit Rd Unit 1552236
- 0 Plumley Summit Rd Unit 11443687
- 0 Plumley Summit Rd Unit 15 CAR4174859
- 0 Plumley Summit Rd Unit 314760
- 0 Plumley Summit Rd Unit 1535514
- 633 Plumley Summit Rd
- 809 Plumley Summit Rd
- 14 R-Pd-60
- 16 Heather Hill Ln
- 173 Stacked Rock Rd
- 9 Vireo Dr
- 32 Mica Flats Dr
- 3 Rocky Gap Ct
- 622 Plumley Summit Rd
