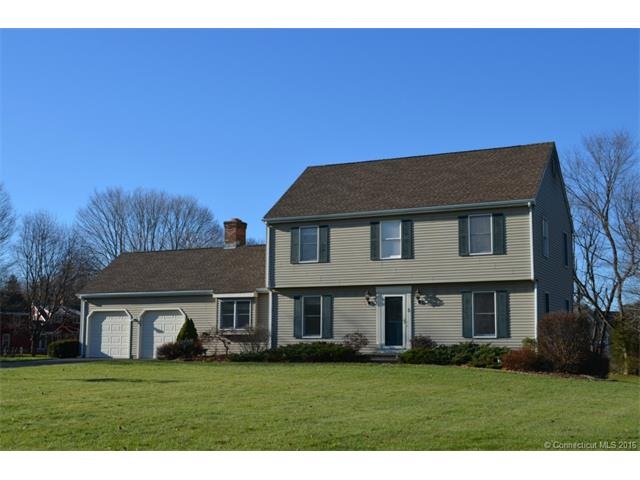
5 Smith Place Cheshire, CT 06410
Highlights
- Above Ground Pool
- Colonial Architecture
- Attic
- Darcey School Rated A-
- Deck
- 5-minute walk to Quinnipiac Park
About This Home
As of August 2025Wonderful 4 bedroom, 2-1/2 bath Colonial with open floor plan. Located on a gorgeous level acre with 3 private decks overlooking a spacious above ground pool. Home situated on a cul-de-sac across from recreational park. Perfect for families - entertaining. All baths remodeled with granite, 660 sqft in lower level, new furnace, newer roof-ready to move right in!
Last Agent to Sell the Property
Lamacchia Realty License #RES.0579879 Listed on: 02/21/2015

Home Details
Home Type
- Single Family
Est. Annual Taxes
- $6,858
Year Built
- Built in 1988
Lot Details
- 1.09 Acre Lot
- Cul-De-Sac
Home Design
- Colonial Architecture
- Vinyl Siding
Interior Spaces
- 1,910 Sq Ft Home
- 1 Fireplace
- Thermal Windows
- Partially Finished Basement
- Basement Fills Entire Space Under The House
- Attic or Crawl Hatchway Insulated
Kitchen
- Oven or Range
- Dishwasher
Bedrooms and Bathrooms
- 4 Bedrooms
Laundry
- Dryer
- Washer
Parking
- 2 Car Attached Garage
- Parking Deck
- Driveway
Outdoor Features
- Above Ground Pool
- Deck
Schools
- Chapman Elementary School
- Dodd Middle School
- Cheshire High School
Utilities
- Baseboard Heating
- Heating System Uses Oil
- Heating System Uses Oil Above Ground
- Oil Water Heater
Community Details
- No Home Owners Association
Ownership History
Purchase Details
Home Financials for this Owner
Home Financials are based on the most recent Mortgage that was taken out on this home.Purchase Details
Home Financials for this Owner
Home Financials are based on the most recent Mortgage that was taken out on this home.Purchase Details
Similar Homes in Cheshire, CT
Home Values in the Area
Average Home Value in this Area
Purchase History
| Date | Type | Sale Price | Title Company |
|---|---|---|---|
| Warranty Deed | $362,500 | -- | |
| Warranty Deed | $362,500 | -- | |
| Deed | $190,000 | -- |
Mortgage History
| Date | Status | Loan Amount | Loan Type |
|---|---|---|---|
| Open | $270,000 | Balloon | |
| Closed | $290,000 | No Value Available | |
| Previous Owner | $75,000 | No Value Available | |
| Previous Owner | $76,000 | No Value Available |
Property History
| Date | Event | Price | Change | Sq Ft Price |
|---|---|---|---|---|
| 08/05/2025 08/05/25 | Sold | $640,000 | +0.2% | $335 / Sq Ft |
| 07/08/2025 07/08/25 | Pending | -- | -- | -- |
| 06/07/2025 06/07/25 | For Sale | $639,000 | +76.3% | $335 / Sq Ft |
| 05/12/2015 05/12/15 | Sold | $362,500 | -2.0% | $190 / Sq Ft |
| 02/21/2015 02/21/15 | Pending | -- | -- | -- |
| 02/21/2015 02/21/15 | For Sale | $369,900 | -- | $194 / Sq Ft |
Tax History Compared to Growth
Tax History
| Year | Tax Paid | Tax Assessment Tax Assessment Total Assessment is a certain percentage of the fair market value that is determined by local assessors to be the total taxable value of land and additions on the property. | Land | Improvement |
|---|---|---|---|---|
| 2025 | $9,222 | $310,100 | $93,800 | $216,300 |
| 2024 | $8,515 | $310,100 | $93,800 | $216,300 |
| 2023 | $8,178 | $233,060 | $93,830 | $139,230 |
| 2022 | $7,999 | $233,060 | $93,830 | $139,230 |
| 2021 | $7,859 | $233,060 | $93,830 | $139,230 |
| 2020 | $7,742 | $233,060 | $93,830 | $139,230 |
| 2019 | $7,742 | $233,060 | $93,830 | $139,230 |
| 2018 | $7,735 | $237,110 | $94,530 | $142,580 |
| 2017 | $7,426 | $232,510 | $94,530 | $137,980 |
| 2016 | $7,136 | $232,510 | $94,530 | $137,980 |
| 2015 | $7,136 | $232,510 | $94,530 | $137,980 |
| 2014 | $6,857 | $226,670 | $94,530 | $132,140 |
Agents Affiliated with this Home
-
James Bulger

Seller's Agent in 2025
James Bulger
Calcagni Real Estate
(203) 228-3461
21 in this area
37 Total Sales
-
Alana Wall-Galvin

Buyer's Agent in 2025
Alana Wall-Galvin
Suburban Homes & Condos
(860) 670-5152
1 in this area
169 Total Sales
-
Marilyn Rock

Seller's Agent in 2015
Marilyn Rock
Lamacchia Realty
(203) 671-4109
22 in this area
30 Total Sales
Map
Source: SmartMLS
MLS Number: N10023323
APN: CHES-000030-000143
- 1278 Cheshire St
- 12 N Pond Rd
- 1199 Cornerstone Ct
- 75 Brookside Place
- 155 Riverside Dr
- 1016 Split Rock Rd
- 194 Debbie Dr
- 274 Riverside Dr
- 157 Cynrose Place
- 165 Edgemark Acres
- 175 Edgemark Acres
- 174 Westfort Dr
- 0 River Rd
- 749 S Meriden Rd
- 345 Pratt St
- 25 Suzy Ct
- 689 S Meriden Rd
- 0 S Meriden Rd Unit 3
- 11 Fairway Dr
- 204 Greens Loop Unit 204
