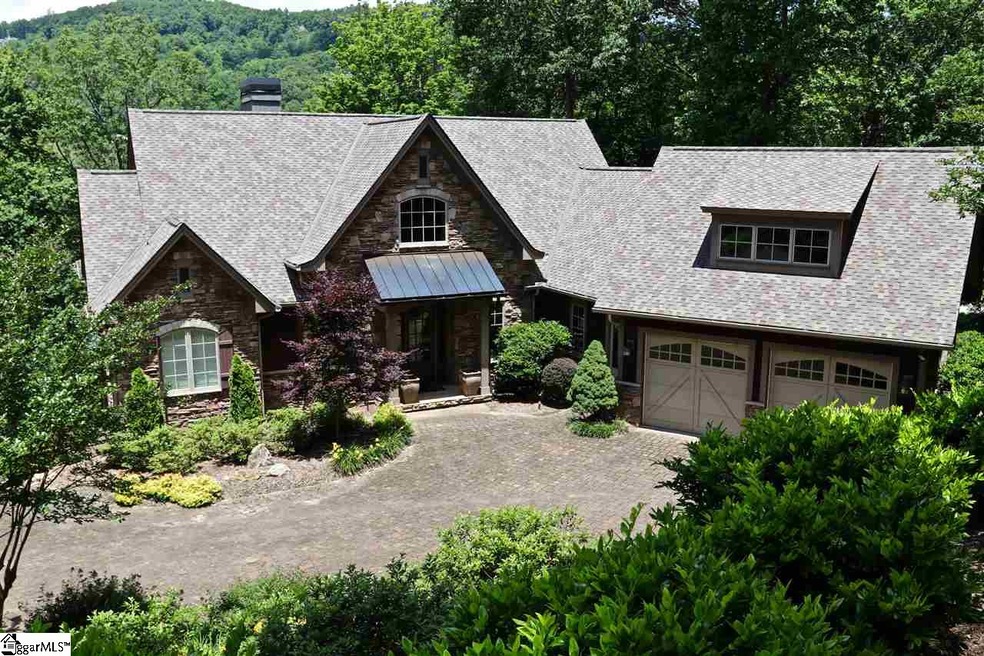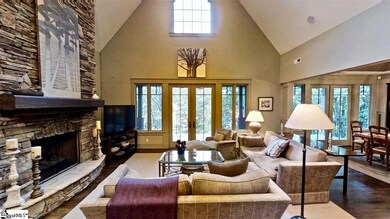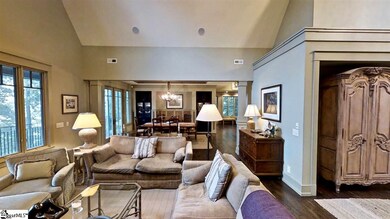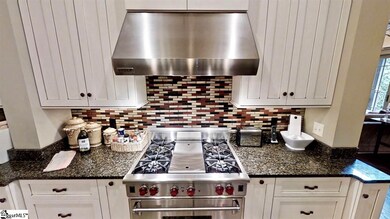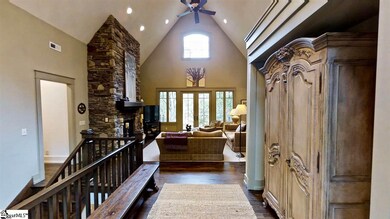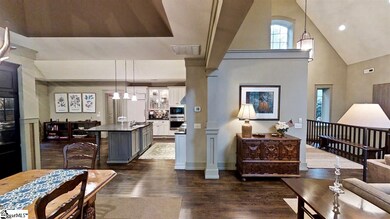
5 Soft Breeze Ct Landrum, SC 29356
Highlights
- Water Views
- On Golf Course
- Craftsman Architecture
- Tigerville Elementary School Rated A
- Open Floorplan
- Deck
About This Home
As of October 2024If you deserve the best, this majestic home provides unsurpassed scenery from its private Enclave location with views of the golf course ponds and the 18th putting green of the renown Cliffs at Glassy Golf Course. Community amenities include a stately clubhouse with every fitness & recreational amenity you desire, flanked by gorgeous scenery from the distant mountains! Cedar shake shingles and stone finishes enhance the rustic, English/Craftsman exterior that complements the natural beauty surrounding this home. Warm colors, hardwood floors, granite countertops, designer and mosaic tiles are but a few of the interior highlights that create a welcoming ambiance. The great room features an impressive stone fireplace, vaulted ceilings and French doors lead to the spacious veranda, awaiting your presence on warm summer nights. The adjacent dining room has beautiful built-in cabinetry and a gorgeous trey ceiling. Asko, Wolf and SubZero appliances complete the chef's delight gourmet kitchen with its large dine-in island that flows to the keeping room. Every woman's dream comes true in the design of your master suite & private bath. Additional main level features include a powder room, screened porch and veranda. The lower level has 10’ ceilings and invites comfort and relaxation in the rec room, three guest bedrooms and two full baths which opens to yet another outside living area in the covered porch with access to the back yard and short walk to the clubhouse. Exquisite landscaping, concrete stone driveway and pride of ownership enhance the beauty and privacy of this fabulous property. Excellent craftsmanship, superb design and a uniquely beautiful home site present a perfect home for the most discriminating buyer. A club membership is available to purchase with the property as well as an adjacent additional lot. For more information or to schedule your private showing CALL TODAY.
Last Agent to Sell the Property
Impact Realty Group - Gville License #86760 Listed on: 06/09/2017
Home Details
Home Type
- Single Family
Year Built
- 2004
Lot Details
- 1 Acre Lot
- On Golf Course
- Cul-De-Sac
- Gentle Sloping Lot
- Sprinkler System
- Few Trees
HOA Fees
- $104 Monthly HOA Fees
Home Design
- Craftsman Architecture
- Architectural Shingle Roof
- Stone Exterior Construction
- Radon Mitigation System
- Hardboard
Interior Spaces
- 4,112 Sq Ft Home
- 4,000-4,199 Sq Ft Home
- 1-Story Property
- Elevator
- Open Floorplan
- Central Vacuum
- Bookcases
- Tray Ceiling
- Smooth Ceilings
- Cathedral Ceiling
- Ceiling Fan
- Gas Log Fireplace
- Thermal Windows
- Window Treatments
- Two Story Entrance Foyer
- Great Room
- Breakfast Room
- Dining Room
- Workshop
- Screened Porch
- Water Views
- Fire and Smoke Detector
Kitchen
- Walk-In Pantry
- Built-In Oven
- Free-Standing Gas Range
- Built-In Microwave
- Dishwasher
- Granite Countertops
- Disposal
Flooring
- Wood
- Carpet
- Ceramic Tile
Bedrooms and Bathrooms
- 4 Bedrooms | 1 Primary Bedroom on Main
- Walk-In Closet
- Primary Bathroom is a Full Bathroom
- 3.5 Bathrooms
- Dual Vanity Sinks in Primary Bathroom
- Jetted Tub in Primary Bathroom
- Hydromassage or Jetted Bathtub
- Separate Shower
Laundry
- Laundry Room
- Laundry on main level
Attic
- Storage In Attic
- Pull Down Stairs to Attic
Partially Finished Basement
- Walk-Out Basement
- Basement Fills Entire Space Under The House
- Interior Basement Entry
Parking
- 2 Car Attached Garage
- Garage Door Opener
Outdoor Features
- Deck
Utilities
- Central Air
- Multiple Heating Units
- Underground Utilities
- Electric Water Heater
- Septic Tank
- Cable TV Available
Community Details
Overview
- Kristi Bishop 864 895 2829 HOA
- The Cliffs At Glassy Subdivision
- Mandatory home owners association
Amenities
- Common Area
Recreation
- Sport Court
- Community Playground
- Community Pool
Ownership History
Purchase Details
Home Financials for this Owner
Home Financials are based on the most recent Mortgage that was taken out on this home.Purchase Details
Home Financials for this Owner
Home Financials are based on the most recent Mortgage that was taken out on this home.Purchase Details
Purchase Details
Similar Homes in Landrum, SC
Home Values in the Area
Average Home Value in this Area
Purchase History
| Date | Type | Sale Price | Title Company |
|---|---|---|---|
| Deed | $545,000 | None Available | |
| Deed | $675,000 | -- | |
| Deed | $875,000 | -- | |
| Deed | $154,900 | -- |
Mortgage History
| Date | Status | Loan Amount | Loan Type |
|---|---|---|---|
| Open | $945,000 | New Conventional | |
| Closed | $116,000 | New Conventional | |
| Closed | $72,000 | New Conventional | |
| Previous Owner | $675,000 | New Conventional |
Property History
| Date | Event | Price | Change | Sq Ft Price |
|---|---|---|---|---|
| 10/15/2024 10/15/24 | Sold | $1,350,000 | -3.2% | $338 / Sq Ft |
| 08/21/2024 08/21/24 | For Sale | $1,395,000 | 0.0% | $349 / Sq Ft |
| 08/21/2024 08/21/24 | Price Changed | $1,395,000 | +3.3% | $349 / Sq Ft |
| 08/10/2024 08/10/24 | Pending | -- | -- | -- |
| 07/30/2024 07/30/24 | For Sale | $1,350,000 | +147.7% | $338 / Sq Ft |
| 03/02/2018 03/02/18 | Sold | $545,000 | -22.0% | $136 / Sq Ft |
| 06/09/2017 06/09/17 | For Sale | $699,000 | -- | $175 / Sq Ft |
Tax History Compared to Growth
Tax History
| Year | Tax Paid | Tax Assessment Tax Assessment Total Assessment is a certain percentage of the fair market value that is determined by local assessors to be the total taxable value of land and additions on the property. | Land | Improvement |
|---|---|---|---|---|
| 2024 | $3,159 | $21,200 | $2,520 | $18,680 |
| 2023 | $3,159 | $21,200 | $2,520 | $18,680 |
| 2022 | $3,083 | $21,200 | $2,520 | $18,680 |
| 2021 | $3,000 | $21,200 | $2,520 | $18,680 |
| 2020 | $3,157 | $21,200 | $2,520 | $18,680 |
| 2019 | $4,301 | $28,920 | $7,200 | $21,720 |
| 2018 | $4,289 | $28,920 | $7,200 | $21,720 |
| 2017 | $12,485 | $43,390 | $10,800 | $32,590 |
| 2016 | $12,192 | $723,120 | $180,000 | $543,120 |
| 2015 | $12,214 | $723,120 | $180,000 | $543,120 |
| 2014 | $13,461 | $823,760 | $180,000 | $643,760 |
Agents Affiliated with this Home
-
C
Seller's Agent in 2024
Cheryl Scullin
Coldwell Banker Caine/Williams
-

Buyer's Agent in 2024
Ashleigh Connel
Cliffs Realty Sales SC, LLC
(864) 979-3351
140 Total Sales
-
D
Seller's Agent in 2018
Dustin Kennedy
Impact Realty Group - Gville
(864) 337-4375
36 Total Sales
Map
Source: Greater Greenville Association of REALTORS®
MLS Number: 1345840
APN: 0646.12-01-005.00
- 3 Soft Breeze Ct
- 106 Fire Pink Way
- 4 Rustic Ct
- 1 Northstar Ln
- 39 The Cliffs Pkwy
- 8 Rustic Ct
- 1195 Plumley Summit Rd
- 12 Blazing Star Trail
- 15 Shady Valley Ln
- 66 The Cliffs Pkwy
- 194 Catnip Trail
- 0 The Cliffs Pkwy
- 22 Raven Rd
- 100 Park Green Way
- 28 Raven Rd
- 2 Park Green Way
- 91 The Cliffs Pkwy
- 18 High Cliffe Way
- 135 Morning Glory Way
- Lot #13 Old State Road 118
