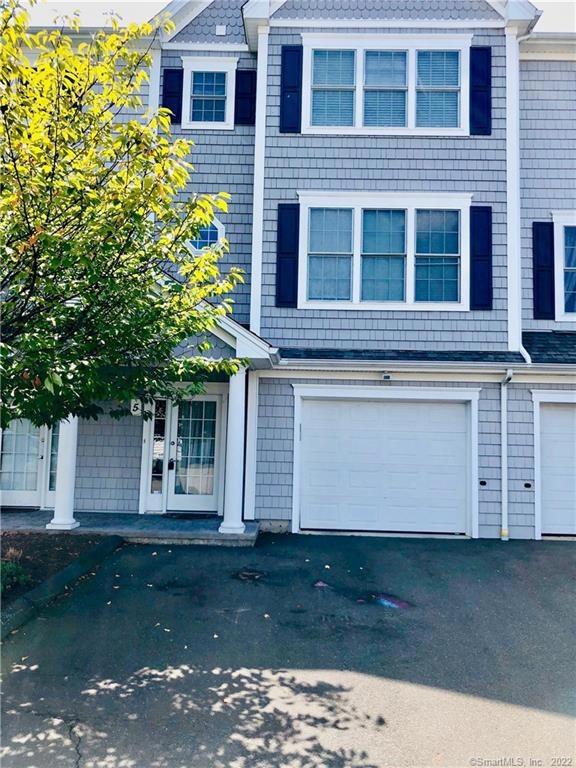
5 Songbird Ln Unit 5 Farmington, CT 06032
Highlights
- Attic
- 1 Fireplace
- 1 Car Attached Garage
- West Woods Upper Elementary School Rated A
- Cul-De-Sac
- Central Air
About This Home
As of November 2019Located in the sought after Farmington Edge II complex, newer style townhouse built in 2002 by Carrier builders, features 3 bedrooms - 2 full and 2 half baths. The home features a kitchen with sliding glass doors leading to the deck, living room features crown molding and a gas fireplace between the kitchen and living room. Carpet/Tile throughout the main level. Master suite features a walk in closet and stand up stall shower. The unit has natural gas heating and public utilities available. Make great use of the extra room on the lower level with a 1/2 bath and an attached garage. Convenient location, near highways, shopping, restaurants. Trash removal, ground maintenance and snow removal included!
Last Agent to Sell the Property
Reddy Realty, LLC License #REB.0791892 Listed on: 08/19/2019
Property Details
Home Type
- Condominium
Est. Annual Taxes
- $5,023
Year Built
- Built in 2003
Lot Details
- Cul-De-Sac
HOA Fees
- $298 Monthly HOA Fees
Parking
- 1 Car Attached Garage
Home Design
- Frame Construction
- Vinyl Siding
Interior Spaces
- 1,596 Sq Ft Home
- 1 Fireplace
- Pull Down Stairs to Attic
Kitchen
- Oven or Range
- Microwave
- Dishwasher
- Disposal
Bedrooms and Bathrooms
- 3 Bedrooms
Laundry
- Dryer
- Washer
Partially Finished Basement
- Heated Basement
- Walk-Out Basement
- Basement Fills Entire Space Under The House
Schools
- Noah Wallace Elementary School
- Farmington High School
Utilities
- Central Air
- Heating System Uses Natural Gas
Community Details
Overview
- Association fees include grounds maintenance, trash pickup, snow removal
- 30 Units
- Farmington Edge Ii Community
Pet Policy
- Pets Allowed
Ownership History
Purchase Details
Home Financials for this Owner
Home Financials are based on the most recent Mortgage that was taken out on this home.Purchase Details
Home Financials for this Owner
Home Financials are based on the most recent Mortgage that was taken out on this home.Purchase Details
Home Financials for this Owner
Home Financials are based on the most recent Mortgage that was taken out on this home.Purchase Details
Home Financials for this Owner
Home Financials are based on the most recent Mortgage that was taken out on this home.Similar Homes in the area
Home Values in the Area
Average Home Value in this Area
Purchase History
| Date | Type | Sale Price | Title Company |
|---|---|---|---|
| Warranty Deed | $277,000 | -- | |
| Warranty Deed | $277,000 | -- | |
| Warranty Deed | $270,000 | -- | |
| Warranty Deed | -- | -- |
Mortgage History
| Date | Status | Loan Amount | Loan Type |
|---|---|---|---|
| Open | $255,000 | Balloon | |
| Closed | $263,150 | Purchase Money Mortgage | |
| Closed | $263,150 | New Conventional | |
| Previous Owner | $263,150 | New Conventional | |
| Previous Owner | $256,500 | Adjustable Rate Mortgage/ARM | |
| Previous Owner | $256,500 | Adjustable Rate Mortgage/ARM | |
| Previous Owner | $144,900 | No Value Available |
Property History
| Date | Event | Price | Change | Sq Ft Price |
|---|---|---|---|---|
| 11/04/2019 11/04/19 | Sold | $277,000 | -2.8% | $174 / Sq Ft |
| 10/27/2019 10/27/19 | Pending | -- | -- | -- |
| 08/19/2019 08/19/19 | For Sale | $285,000 | +5.6% | $179 / Sq Ft |
| 08/29/2014 08/29/14 | Sold | $270,000 | -2.1% | $144 / Sq Ft |
| 07/17/2014 07/17/14 | Pending | -- | -- | -- |
| 07/10/2014 07/10/14 | For Sale | $275,900 | -- | $147 / Sq Ft |
Tax History Compared to Growth
Tax History
| Year | Tax Paid | Tax Assessment Tax Assessment Total Assessment is a certain percentage of the fair market value that is determined by local assessors to be the total taxable value of land and additions on the property. | Land | Improvement |
|---|---|---|---|---|
| 2025 | $6,464 | $242,830 | $0 | $242,830 |
| 2024 | $6,180 | $242,830 | $0 | $242,830 |
| 2023 | $5,879 | $242,830 | $0 | $242,830 |
| 2022 | $5,266 | $179,600 | $0 | $179,600 |
| 2021 | $5,174 | $179,600 | $0 | $179,600 |
| 2020 | $5,023 | $179,600 | $0 | $179,600 |
| 2019 | $5,023 | $179,600 | $0 | $179,600 |
| 2018 | $4,882 | $179,600 | $0 | $179,600 |
| 2017 | $4,730 | $177,280 | $0 | $177,280 |
| 2016 | $4,570 | $177,280 | $0 | $177,280 |
| 2015 | $4,434 | $177,280 | $0 | $177,280 |
| 2014 | $4,333 | $177,280 | $0 | $177,280 |
Agents Affiliated with this Home
-
Madhu Reddy

Seller's Agent in 2019
Madhu Reddy
Reddy Realty, LLC
(860) 918-2921
57 in this area
400 Total Sales
-
S
Seller's Agent in 2014
Sheila Daniels
Coldwell Banker Premier Real Estate
Map
Source: SmartMLS
MLS Number: 170227004
APN: FARM-000145-000040A-005175-000005-II
- 23 Junior Rd
- 16 Cardinal Dr
- 30 Sheila Ct Unit 12
- 217 Beths Ave
- 67 Harold Rd
- 325A Scott Swamp Rd
- 8 Farmington Chase Crescent
- 129 Farmington Chase Crescent Unit 129
- 41 Brace Ave
- 8 Autumn Ln
- 80 Beths Ave Unit 4
- 300 Rambler St
- 0 Overlook Dr Unit Lot 4 24092448
- 0 Overlook Dr Unit Lot 3 24092446
- 55 Beths Ave Unit 78
- 5 Peach Orchard Hill
- 25 Renee St
- 25 Willow Brook Dr Unit 25
- 69 Northwest Dr Unit 7
- 460 Stafford Ave
