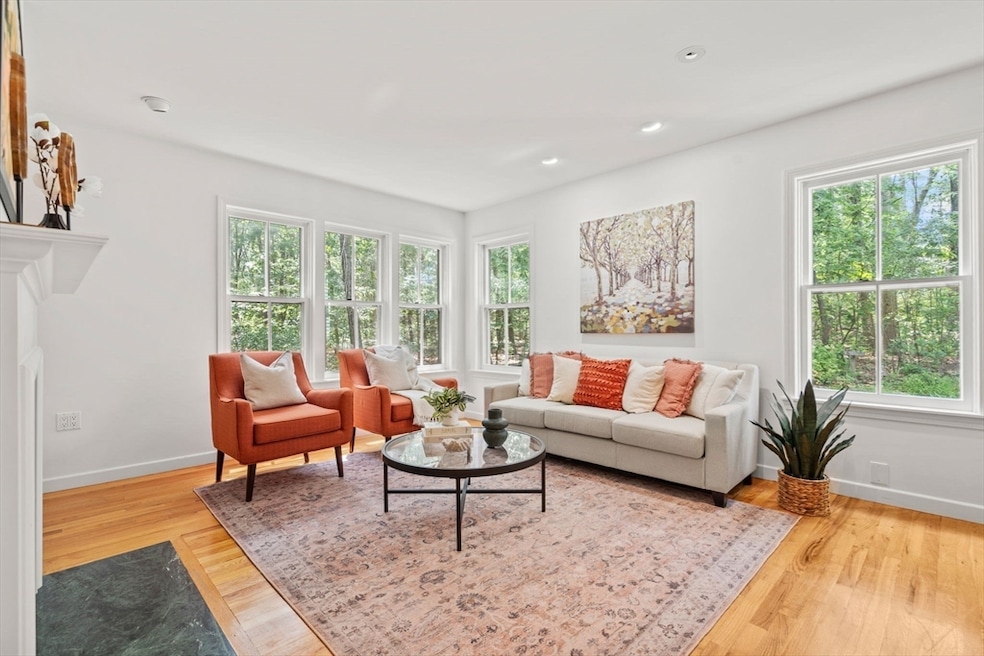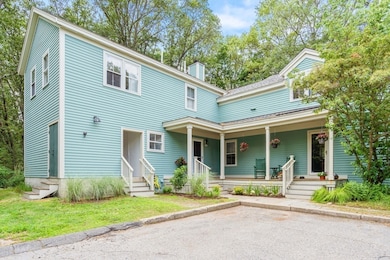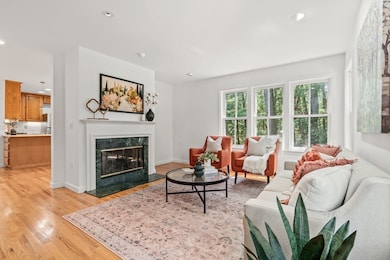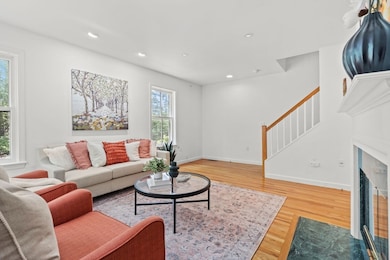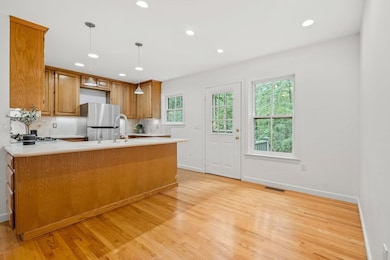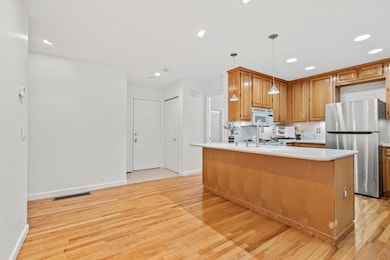5 South Commons Unit D Lincoln, MA 01773
Estimated payment $3,863/month
Highlights
- Clubhouse
- Property is near public transit
- Jogging Path
- Lincoln-Sudbury Regional High School Rated A+
- Wood Flooring
- Porch
About This Home
Located in the highly desirable Battle Road Farm Condominium community, this three bedroom two bath end unit offers 1,692 square feet of thoughtfully designed living space. Private and spacious, this home combines comfort, style, and convenience complemented by hardwood floors and incredible natural light. The main level rooms flow seamlessly and are perfect for entertaining friends and family. Relax in the living room in front of the fire on those cool New England evenings or head out for a hike in the Minuteman National Park right next door. Enjoy cooking in the kitchen while conversing with your guests in the adjacent dining room. Upstairs you'll find three generous sized bedrooms with ample closet space. The stunning, recently remodeled full bath with separate tub and custom tiled shower offers private access into the primary bedroom. A full basement provides extensive storage or the potential for future expansion for additional living. Outside patio space and storage are a plus.
Townhouse Details
Home Type
- Townhome
Est. Annual Taxes
- $7,467
Year Built
- Built in 1995
Home Design
- Entry on the 1st floor
- Frame Construction
- Blown Fiberglass Insulation
- Shingle Roof
Interior Spaces
- 1,692 Sq Ft Home
- 3-Story Property
- Insulated Windows
- Living Room with Fireplace
- Washer and Electric Dryer Hookup
Kitchen
- Stove
- Range
- Microwave
- Dishwasher
Flooring
- Wood
- Carpet
- Ceramic Tile
Bedrooms and Bathrooms
- 3 Bedrooms
- Primary bedroom located on second floor
- 2 Full Bathrooms
- Bathtub with Shower
Basement
- Exterior Basement Entry
- Laundry in Basement
Home Security
Parking
- 2 Car Parking Spaces
- Common or Shared Parking
- Off-Street Parking
Outdoor Features
- Patio
- Outdoor Storage
- Porch
Location
- Property is near public transit
Schools
- Lincoln Elementary And Middle School
- Lincoln-Sudbury High School
Utilities
- Forced Air Heating and Cooling System
- 1 Cooling Zone
- 1 Heating Zone
- Heating System Uses Natural Gas
- 100 Amp Service
- Private Sewer
Listing and Financial Details
- Assessor Parcel Number 562461
Community Details
Overview
- Association fees include water, sewer, insurance, maintenance structure, road maintenance, ground maintenance, snow removal, trash, reserve funds
- 120 Units
- Battle Road Farm Community
- Near Conservation Area
Amenities
- Shops
- Clubhouse
Recreation
- Jogging Path
- Bike Trail
Pet Policy
- Pets Allowed
Security
- Storm Windows
Map
Home Values in the Area
Average Home Value in this Area
Property History
| Date | Event | Price | List to Sale | Price per Sq Ft |
|---|---|---|---|---|
| 10/24/2025 10/24/25 | Price Changed | $615,000 | -5.2% | $363 / Sq Ft |
| 08/11/2025 08/11/25 | Price Changed | $649,000 | -3.9% | $384 / Sq Ft |
| 07/09/2025 07/09/25 | For Sale | $675,000 | -- | $399 / Sq Ft |
Source: MLS Property Information Network (MLS PIN)
MLS Number: 73402289
- 36 Indian Camp Ln Unit D
- 29 S Commons Unit D
- 241 Shadyside Ave
- 16 Old Cambridge Turnpike
- 22 Old Cambridge Turnpike
- 646 Cambridge Turnpike
- 26 Kendall Ct Unit 67
- 10 Reiling Pond Rd
- 9 Garland Rd
- 16 Hatch Farm Ln
- 28 Hatch Farm Ln
- 10 Hatch Farm Ln
- 6 Parker Rd
- 644 Old Bedford Rd
- 7 Blue Heron Way
- 15 Goose Pond Rd
- 86 Butternut Cir
- 75 Westview St
- 212 Hawthorne Ln
- 186 Concord Rd
- 12 North Commons Unit L
- 6 Rockwood Ln
- 1 Marys Way
- 53 Deerhaven Rd Unit 1
- 1 Katahdin Dr
- 15 Saran Ave Unit Room
- 12 Saran Ave Unit 12
- One Katahdin Dr Unit 411
- One Katahdin Dr Unit 517
- One Katahdin Dr Unit 202
- One Katahdin Dr Unit 108
- 6 Eliot Rd Unit 6
- 32 Fayette Rd
- 11 Patterson Rd Unit SF
- 39-41 Neillian St Unit 39
- 25 Neillian St Unit 25
- 25 Neillian St
- 40 Neillian Way Unit 40 Neillian Way Bedford
- 3 Neillian St Unit 2
- 45A Trapelo Rd Unit A
