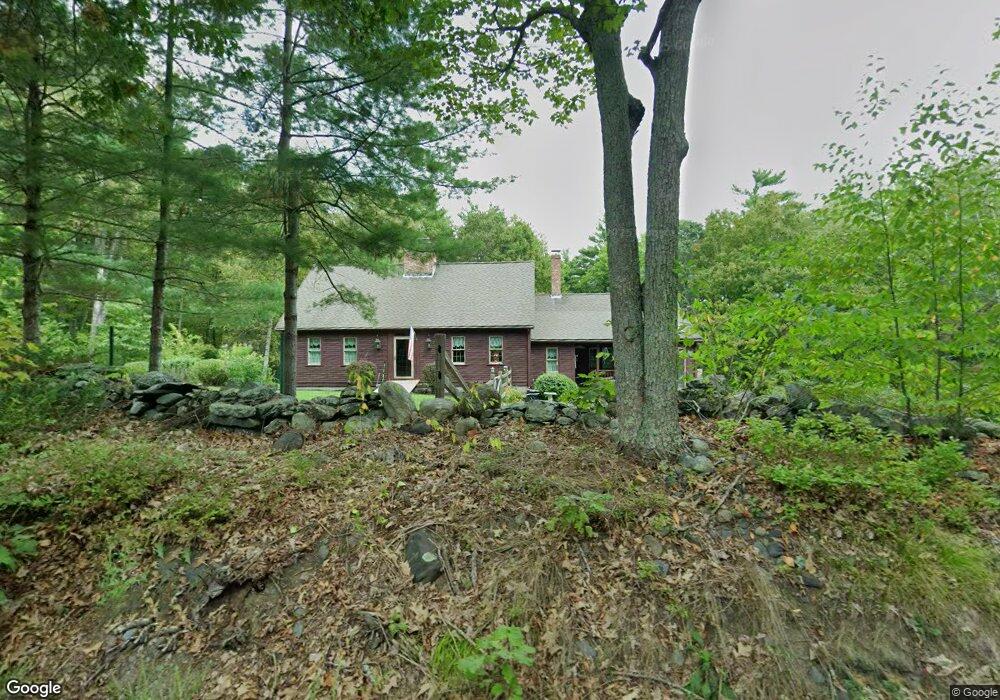5 Spaulding Rd Shirley, MA 01464
Estimated Value: $841,000 - $868,470
4
Beds
3
Baths
3,466
Sq Ft
$246/Sq Ft
Est. Value
About This Home
This home is located at 5 Spaulding Rd, Shirley, MA 01464 and is currently estimated at $852,618, approximately $245 per square foot. 5 Spaulding Rd is a home located in Middlesex County with nearby schools including Page Hilltop School, Lura A. White Elementary School, and Ayer Shirley Regional Middle School.
Ownership History
Date
Name
Owned For
Owner Type
Purchase Details
Closed on
Dec 4, 2023
Sold by
Sandra L Anderson Ret and Anderson
Bought by
Sandra L Anderson T L and Sandra Anderson
Current Estimated Value
Purchase Details
Closed on
Aug 29, 2019
Sold by
Anderson Sandra L
Bought by
Sandra L Anderson Ret
Purchase Details
Closed on
Aug 30, 2018
Sold by
Anderson William H and Anderson Sandra L
Bought by
Anderson Sandra L
Purchase Details
Closed on
Apr 1, 2002
Sold by
Gordon Edward and Haines Rebecca
Bought by
Anderson William H and Anderson Sandra L
Purchase Details
Closed on
Jun 27, 1991
Sold by
Roberts Clayton and Haines Anita B
Bought by
Gordon Edward F and Gordon Rebecca H
Home Financials for this Owner
Home Financials are based on the most recent Mortgage that was taken out on this home.
Original Mortgage
$172,000
Interest Rate
9.44%
Mortgage Type
Purchase Money Mortgage
Create a Home Valuation Report for This Property
The Home Valuation Report is an in-depth analysis detailing your home's value as well as a comparison with similar homes in the area
Home Values in the Area
Average Home Value in this Area
Purchase History
| Date | Buyer | Sale Price | Title Company |
|---|---|---|---|
| Sandra L Anderson T L | -- | None Available | |
| Sandra L Anderson Ret | -- | -- | |
| Anderson Sandra L | -- | -- | |
| Anderson William H | $404,000 | -- | |
| Gordon Edward F | $192,000 | -- |
Source: Public Records
Mortgage History
| Date | Status | Borrower | Loan Amount |
|---|---|---|---|
| Previous Owner | Gordon Edward F | $170,000 | |
| Previous Owner | Gordon Edward F | $172,000 |
Source: Public Records
Tax History Compared to Growth
Tax History
| Year | Tax Paid | Tax Assessment Tax Assessment Total Assessment is a certain percentage of the fair market value that is determined by local assessors to be the total taxable value of land and additions on the property. | Land | Improvement |
|---|---|---|---|---|
| 2025 | $8,403 | $647,900 | $142,300 | $505,600 |
| 2024 | $7,462 | $549,900 | $130,100 | $419,800 |
| 2023 | $7,228 | $509,700 | $130,100 | $379,600 |
| 2022 | $6,929 | $447,600 | $126,100 | $321,500 |
| 2021 | $6,886 | $416,600 | $114,100 | $302,500 |
| 2020 | $6,544 | $406,200 | $113,300 | $292,900 |
| 2019 | $6,279 | $390,500 | $113,300 | $277,200 |
| 2018 | $6,143 | $374,100 | $108,500 | $265,600 |
| 2017 | $5,927 | $358,800 | $105,300 | $253,500 |
| 2016 | $5,638 | $341,500 | $105,300 | $236,200 |
| 2015 | $5,418 | $313,000 | $103,700 | $209,300 |
Source: Public Records
Map
Nearby Homes
- Lot 10 Christian Cir
- 111 Squannacook Rd
- 354 Townsend Rd
- 346 Townsend Rd
- 59 Squannacook Rd
- 7a Lilac Cir Unit B
- 49 Magnolia Ln Unit 49
- 21 Magnolia Ln
- 18 Crosswinds Dr
- 37 Pepperell Rd
- 22 Townsend Rd
- 64 Maplewood Dr
- 22 Lakin St
- 1790 Massachusetts Ave Unit 25
- 1790 Mass Ave Unit 3
- 1790 Massachusetts Ave Unit 22
- 55 W Main St
- 28 Beech St
- 10 Lakin St
- 5 Chestnut Dr
- 5 Spaulding Rd Unit LL
- 6 Spaulding Rd
- 7 Spaulding Rd
- 8 Spaulding Rd
- 14 Spaulding Rd Unit C
- 9 Spaulding Rd
- 9 Spaulding Rd Unit LL
- 10 Spaulding Rd
- 10 Spaulding Rd Unit A
- 10 Spaulding Rd Unit C
- 20 Spaulding Rd
- 2 Trout Brook Way
- 1 Trout Brook Way
- Lot A Hazen Rd
- L-4 Groton Rd
- LOT 1 Squannacook Rd
- Lot 14 Derby Dr
- LOT C Phoenix Pond Cir
- LOT A Shaker Rd
- lot 46 Myles
