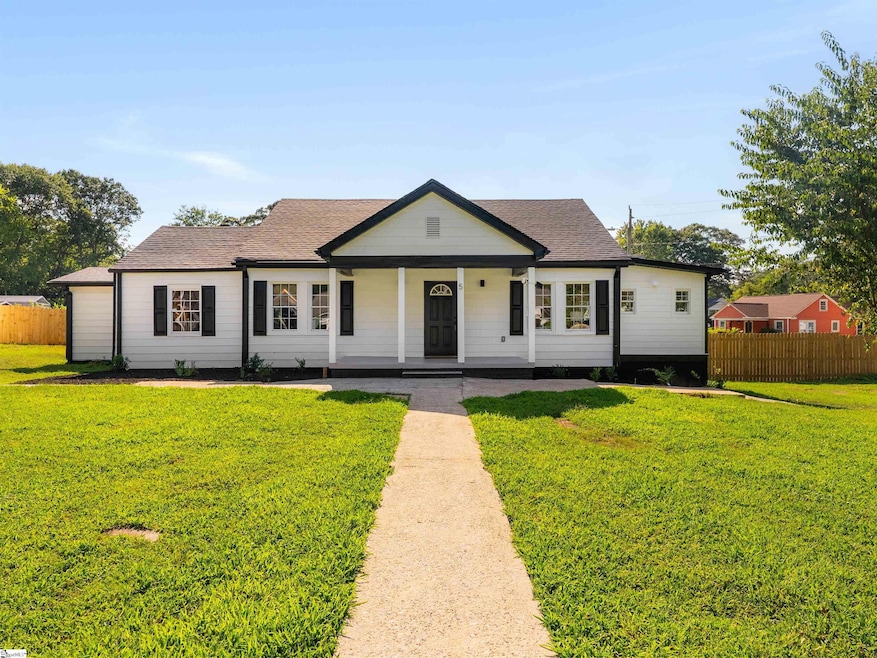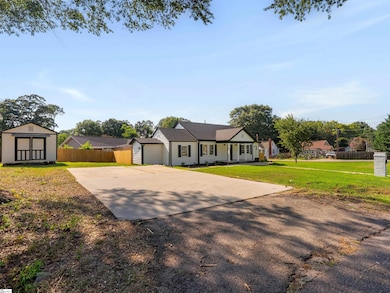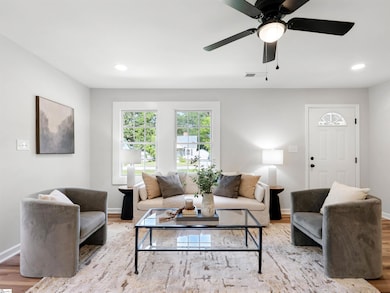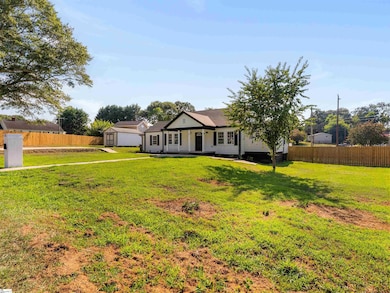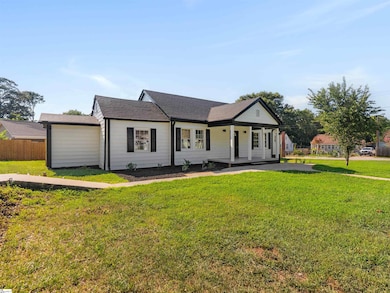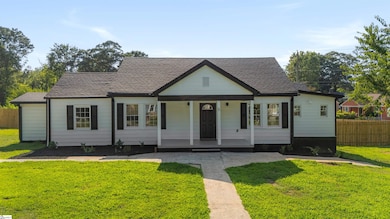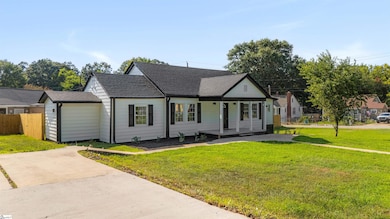5 Spruce St Greenville, SC 29611
Parker NeighborhoodEstimated payment $2,157/month
Highlights
- Open Floorplan
- Deck
- Granite Countertops
- Greenville Senior High School Rated A
- Corner Lot
- Fenced Yard
About This Home
IN THE HEART OF IT ALL, IS YOUR DREAM GREENVILLE LOCATION. THIS BEAUTIFUL HOME JUST DROPPED TO $399,900 Don't walk RUN!! Just 2 miles from Downtown Falls Park and .5 miles from the West End. Step into this beautifully updated, fully renovated 4-bedroom, 2.5-bath bungalow offers the perfect blend of style, space, and convenience all on a single level. Thoughtfully designed for modern living, every detail has been refreshed so you can settle in with ease. Inside, you’ll find an open, inviting floor plan with new flooring, fresh paint, and updated lighting throughout. The kitchen is the heart of the home, featuring brand-new cabinetry, stainless steel appliances, and stunning countertops deal for both everyday meals and entertaining. The living and dining areas flow seamlessly, creating a spacious yet cozy feel. The primary suite offers a private full bath with separate shower and tub, huge walk in closet. While three additional bedrooms and another updated full bath provide flexibility for family, guests, or a home office. A convenient half bath adds extra functionality. Step outside to enjoy your brand-new deck overlooking a fully fenced backyard perfect for gatherings, pets, or simply relaxing. This amazing lot offers charm and privacy in an established setting. Location Highlights: Minutes to Downtown Greenville for shopping, dining, and entertainment Close to local parks, schools, and the Swamp Rabbit Trail Easy access to I-85 and major roadways for commuting With its single-story layout, extensive updates, and desirable Greenville location, 5 Spruce Street is ready for you to make it your own.
Home Details
Home Type
- Single Family
Est. Annual Taxes
- $537
Lot Details
- Fenced Yard
- Corner Lot
- Few Trees
Home Design
- Bungalow
- Composition Roof
- Aluminum Siding
Interior Spaces
- 1,400-1,599 Sq Ft Home
- 1-Story Property
- Open Floorplan
- Ceiling Fan
- Living Room
- Dining Room
- Crawl Space
- Fire and Smoke Detector
Kitchen
- Electric Oven
- Self-Cleaning Oven
- Electric Cooktop
- Range Hood
- Ice Maker
- Dishwasher
- Granite Countertops
Flooring
- Ceramic Tile
- Luxury Vinyl Plank Tile
Bedrooms and Bathrooms
- 4 Main Level Bedrooms
- Walk-In Closet
- 2.5 Bathrooms
Laundry
- Laundry Room
- Laundry on main level
- Washer and Electric Dryer Hookup
Attic
- Storage In Attic
- Pull Down Stairs to Attic
Outdoor Features
- Deck
- Outbuilding
- Front Porch
Schools
- Alexander Elementary School
- Berea Middle School
- Greenville High School
Utilities
- Forced Air Heating and Cooling System
- Heating System Uses Natural Gas
- Electric Water Heater
- Cable TV Available
Community Details
- Woodville Heights Subdivision
Listing and Financial Details
- Assessor Parcel Number 0127.00-07-010.00
Map
Home Values in the Area
Average Home Value in this Area
Tax History
| Year | Tax Paid | Tax Assessment Tax Assessment Total Assessment is a certain percentage of the fair market value that is determined by local assessors to be the total taxable value of land and additions on the property. | Land | Improvement |
|---|---|---|---|---|
| 2024 | $537 | $3,330 | $600 | $2,730 |
| 2023 | $537 | $3,330 | $600 | $2,730 |
| 2022 | $531 | $3,330 | $600 | $2,730 |
| 2021 | $651 | $3,330 | $600 | $2,730 |
| 2020 | $615 | $3,050 | $460 | $2,590 |
| 2019 | $607 | $3,050 | $460 | $2,590 |
| 2018 | $501 | $3,050 | $460 | $2,590 |
| 2017 | $501 | $3,050 | $460 | $2,590 |
| 2016 | $474 | $76,250 | $11,500 | $64,750 |
| 2015 | $474 | $76,250 | $11,500 | $64,750 |
| 2014 | $568 | $87,383 | $11,159 | $76,224 |
Property History
| Date | Event | Price | List to Sale | Price per Sq Ft | Prior Sale |
|---|---|---|---|---|---|
| 10/26/2025 10/26/25 | Price Changed | $399,900 | +0.2% | $286 / Sq Ft | |
| 10/26/2025 10/26/25 | Price Changed | $399,000 | -7.2% | $285 / Sq Ft | |
| 10/02/2025 10/02/25 | Price Changed | $429,900 | -2.7% | $307 / Sq Ft | |
| 08/26/2025 08/26/25 | Price Changed | $442,000 | -1.6% | $316 / Sq Ft | |
| 08/11/2025 08/11/25 | Price Changed | $449,000 | -2.2% | $321 / Sq Ft | |
| 07/25/2025 07/25/25 | For Sale | $459,000 | +162.4% | $328 / Sq Ft | |
| 12/27/2024 12/27/24 | Sold | $174,900 | 0.0% | $125 / Sq Ft | View Prior Sale |
| 11/25/2024 11/25/24 | For Sale | $174,900 | -- | $125 / Sq Ft |
Purchase History
| Date | Type | Sale Price | Title Company |
|---|---|---|---|
| Warranty Deed | $174,900 | None Listed On Document | |
| Warranty Deed | $174,900 | None Listed On Document | |
| Interfamily Deed Transfer | -- | -- |
Mortgage History
| Date | Status | Loan Amount | Loan Type |
|---|---|---|---|
| Closed | $41,000 | No Value Available | |
| Open | $244,000 | Construction | |
| Closed | $244,000 | Construction |
Source: Greater Greenville Association of REALTORS®
MLS Number: 1564469
APN: 0127.00-07-010.00
- 10 Spruce St
- Aspen Single-Family Classic Plan at Iola Street
- Aspen Single-Family Plan at Iola Street
- Dogwood A Plan at Iola Street
- Dogwood A 1-Car Plan at Iola Street
- Dogwood B 1-Car Plan at Iola Street
- 7 Iola St
- 109 Oak St
- 1 Bryant St
- 13 Woodlawn Ave
- 8 Baldwin St
- 1305 Pendleton St Unit 10
- 1305 Pendleton St Unit 14
- 1305 Pendleton St Unit 8
- 1305 Pendleton St Unit 18
- 1305 Pendleton St Unit 11
- 3 Saco St Unit 4
- 3 Saco St Unit 7
- 3 Saco St Unit 3
- 3 Saco St Unit 6
- 25 Draper St
- 19 Saco St
- 227 Clemson Ave
- 1 E Main St
- 43 Doe St
- 4 West St
- 5001 Assembly View Cir
- 39 E 7th St
- 701 Easley Bridge Rd
- 206 N Leach St
- 111 N Calhoun St
- 193 Marbella Cir
- 7 Hamilton Ave
- 31 Perry Ave Unit A
- 201 Smythe St
- 7 Harvard St
- 305 Averill St
- 86 Hellams St Unit ID1234794P
- 1108 S Main St
- 4 Donaldson St Unit ID1234779P
