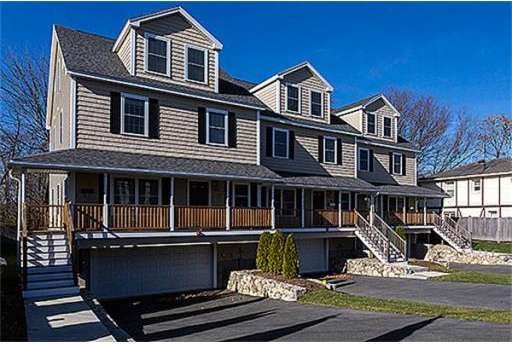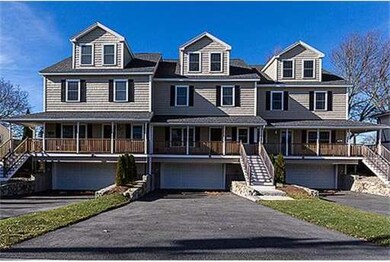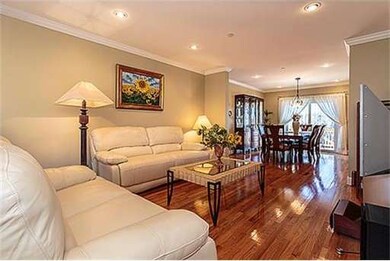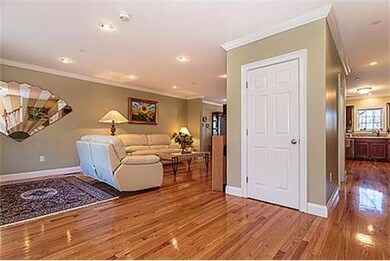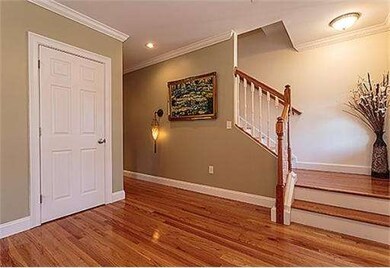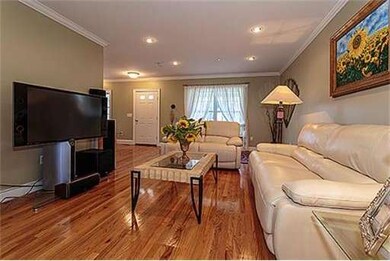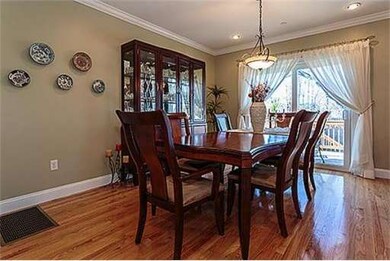
5 Spruce St Unit 5 Winchester, MA 01890
About This Home
As of January 2014Welcome home to this gorgeous move-in ready townhome. "Almost brand new" with 4BR, 3.5 Bathroom and 2 car garage. Light and bright with high ceilings and natural hardwood floors. Large EIK with granite countertop and high-end appliances. This home has private landscaped fenced in back yard with an underground sprinkler system. All of this with a walk to town location that is close to shops, restaurants, direct train to downtown Boston. Offers if any to be presented on Monday 11/25/13 by 5pm
Property Details
Home Type
Condominium
Est. Annual Taxes
$109
Year Built
2012
Lot Details
0
Listing Details
- Unit Level: 1
- Unit Placement: Middle
- Special Features: None
- Property Sub Type: Condos
- Year Built: 2012
Interior Features
- Has Basement: Yes
- Primary Bathroom: Yes
- Number of Rooms: 7
- Amenities: Shopping, Park
- Electric: Circuit Breakers
- Flooring: Tile, Hardwood
- Interior Amenities: Cable Available
- Bedroom 2: Second Floor
- Bedroom 3: Third Floor
- Bedroom 4: Third Floor
- Bathroom #1: Second Floor
- Bathroom #2: Second Floor
- Bathroom #3: Third Floor
- Kitchen: First Floor
- Laundry Room: Second Floor
- Living Room: First Floor
- Master Bedroom: Second Floor
- Master Bedroom Description: Bathroom - Full, Closet - Walk-in, Flooring - Hardwood
- Dining Room: First Floor
Exterior Features
- Construction: Frame
- Exterior: Vinyl
- Exterior Unit Features: Porch, Deck, Fenced Yard, Sprinkler System
Garage/Parking
- Garage Parking: Attached, Under, Garage Door Opener, Deeded
- Garage Spaces: 2
- Parking: Off-Street, Deeded, Paved Driveway
- Parking Spaces: 2
Utilities
- Cooling Zones: 2
- Heat Zones: 2
- Hot Water: Natural Gas
- Utility Connections: for Gas Range, for Gas Oven, for Electric Dryer, Washer Hookup
Condo/Co-op/Association
- Association Fee Includes: Master Insurance, Landscaping
- Association Pool: No
- Management: No Management
- Pets Allowed: Yes
- No Units: 3
- Unit Building: B
Ownership History
Purchase Details
Home Financials for this Owner
Home Financials are based on the most recent Mortgage that was taken out on this home.Similar Homes in the area
Home Values in the Area
Average Home Value in this Area
Purchase History
| Date | Type | Sale Price | Title Company |
|---|---|---|---|
| Deed | $599,900 | -- | |
| Deed | $599,900 | -- |
Mortgage History
| Date | Status | Loan Amount | Loan Type |
|---|---|---|---|
| Open | $600,000 | Balloon | |
| Closed | $275,000 | New Conventional |
Property History
| Date | Event | Price | Change | Sq Ft Price |
|---|---|---|---|---|
| 01/30/2014 01/30/14 | Sold | $599,900 | 0.0% | $236 / Sq Ft |
| 12/13/2013 12/13/13 | Pending | -- | -- | -- |
| 11/21/2013 11/21/13 | For Sale | $599,900 | +2.2% | $236 / Sq Ft |
| 08/17/2012 08/17/12 | Sold | $587,000 | +2.1% | $178 / Sq Ft |
| 07/31/2012 07/31/12 | Pending | -- | -- | -- |
| 01/25/2012 01/25/12 | For Sale | $575,000 | -- | $174 / Sq Ft |
Tax History Compared to Growth
Tax History
| Year | Tax Paid | Tax Assessment Tax Assessment Total Assessment is a certain percentage of the fair market value that is determined by local assessors to be the total taxable value of land and additions on the property. | Land | Improvement |
|---|---|---|---|---|
| 2025 | $109 | $987,100 | $0 | $987,100 |
| 2024 | $10,766 | $950,200 | $0 | $950,200 |
| 2023 | $10,806 | $915,800 | $0 | $915,800 |
| 2022 | $11,268 | $900,700 | $0 | $900,700 |
| 2021 | $5,422 | $799,900 | $0 | $799,900 |
| 2020 | $9,439 | $761,800 | $0 | $761,800 |
| 2019 | $7,841 | $647,500 | $0 | $647,500 |
| 2018 | $7,735 | $634,500 | $0 | $634,500 |
| 2017 | $7,637 | $621,900 | $0 | $621,900 |
| 2016 | $6,801 | $582,300 | $0 | $582,300 |
| 2015 | $7,316 | $602,600 | $0 | $602,600 |
Agents Affiliated with this Home
-

Seller's Agent in 2014
Rodrigo Serrano
Leading Edge Real Estate
(781) 929-7379
106 Total Sales
-

Buyer's Agent in 2014
Lisa Biggar
Laer Realty
(978) 578-0023
56 Total Sales
-

Seller's Agent in 2012
Jason Saphire
Saphire Hospitality, Inc.
(877) 249-5478
1,250 Total Sales
Map
Source: MLS Property Information Network (MLS PIN)
MLS Number: 71610656
APN: WINC-000010-000574
- 26 Olive St
- 162 Swanton St Unit 162
- 9 Emerson Ct
- 60 Harvard St
- 200 Swanton St Unit 239
- 200 Swanton St Unit 432
- 35 Harvard St
- 171 Swanton St Unit 64
- 171 Swanton St Unit 12
- 20 Arthur St
- 7 Conant Rd Unit 20
- 666 Main St Unit 206
- 147 Highland Ave
- 50 Lake St Unit B
- 60 Lake St Unit I
- 235 Cross St
- 62 Richardson St
- 29 Vine St Unit 7
- 20 Grayson Rd
- 7 Sherman Place
