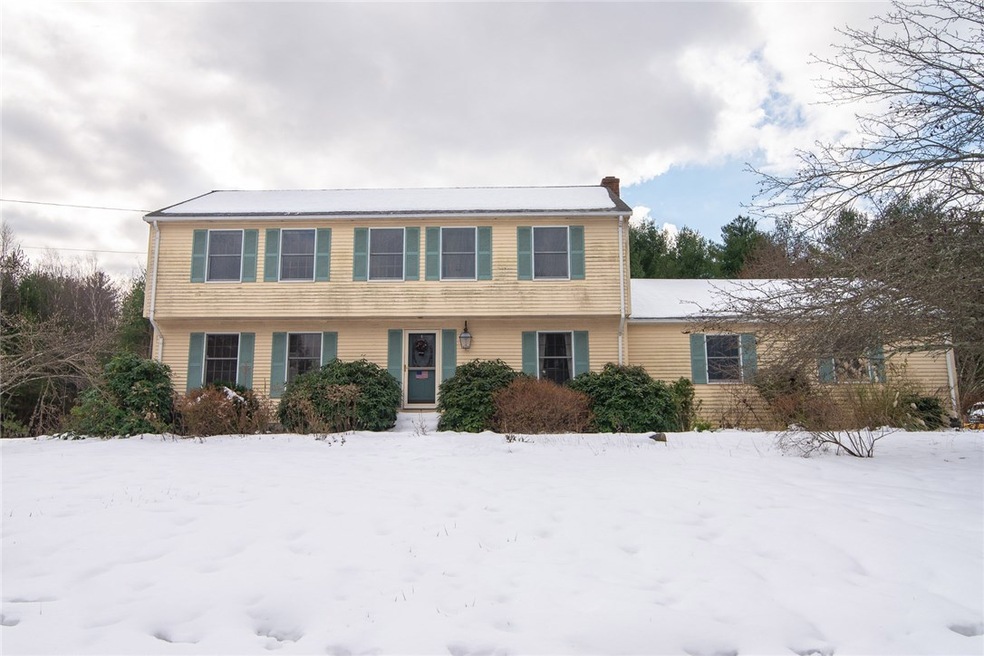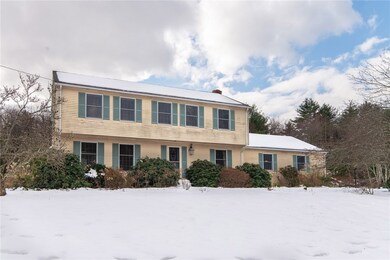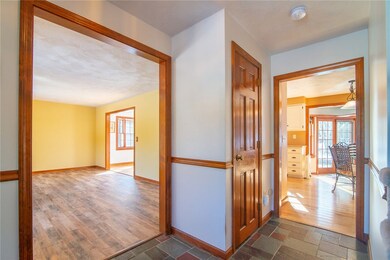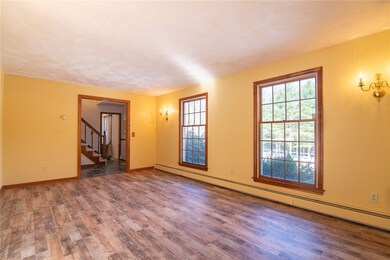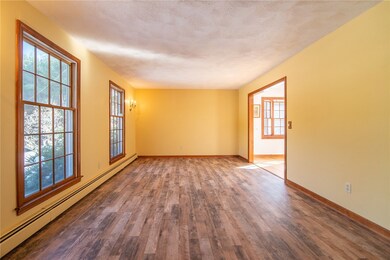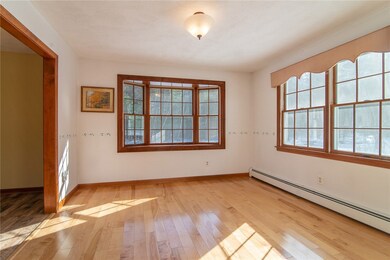
5 Spur Rd Foster, RI 02825
Highlights
- Horses Allowed On Property
- 4.6 Acre Lot
- Marble Flooring
- Ponaganset Middle School Rated A-
- Colonial Architecture
- Cathedral Ceiling
About This Home
As of May 2019Custom built 4 bed 2.5 bath colonial with hardwood floors throughout, freshly painted interior, granite kitchen with stainless newer appliances, 3 living rooms, brick fireplace with 3 flues, set on private 4.6 acres on a dead end street. Huge master suite, wrap around rear deck, new septic, 4 zone heating system, generator ready, alarmed, central vac, architectural grade roofing shingles,horses and livestock permitted, high end washer & dryer - mud room, insulated over-sized garage with attic ladder to storage, lot surveyed,large dry basement with french drains,200 amp electric, whole house attic fan, complete key-less entry, 2 oil tanks,2 X 6 construction on sunken living room, house is deceivingly large, Shed with power & lights. This is a must see!! Motivated seller! See attached list of upgrades in the past year!!
Last Agent to Sell the Property
Coldwell Banker Realty License #RES.0028082 Listed on: 11/09/2018

Home Details
Home Type
- Single Family
Est. Annual Taxes
- $6,650
Year Built
- Built in 1979
Parking
- 2 Car Attached Garage
- Garage Door Opener
Home Design
- Colonial Architecture
- Wood Siding
- Concrete Perimeter Foundation
- Plaster
Interior Spaces
- 2,369 Sq Ft Home
- 2-Story Property
- Central Vacuum
- Cathedral Ceiling
- Skylights
- Fireplace Features Masonry
- Security System Owned
Kitchen
- Oven
- Range
- Microwave
- Dishwasher
- Disposal
Flooring
- Wood
- Marble
Bedrooms and Bathrooms
- 4 Bedrooms
- Bathtub with Shower
Laundry
- Dryer
- Washer
Attic
- Attic Fan
- Permanent Attic Stairs
Unfinished Basement
- Basement Fills Entire Space Under The House
- Interior and Exterior Basement Entry
Outdoor Features
- Screened Patio
- Outbuilding
- Porch
Utilities
- Cooling Available
- Heating System Uses Oil
- Baseboard Heating
- Heating System Uses Steam
- 200+ Amp Service
- Well
- Oil Water Heater
- Septic Tank
- Cable TV Available
Additional Features
- 4.6 Acre Lot
- Horses Allowed On Property
Community Details
- Bridal Path Estates Subdivision
Listing and Financial Details
- Tax Lot 12-C
- Assessor Parcel Number 5SPURRDFOST
Ownership History
Purchase Details
Home Financials for this Owner
Home Financials are based on the most recent Mortgage that was taken out on this home.Purchase Details
Home Financials for this Owner
Home Financials are based on the most recent Mortgage that was taken out on this home.Similar Homes in the area
Home Values in the Area
Average Home Value in this Area
Purchase History
| Date | Type | Sale Price | Title Company |
|---|---|---|---|
| Warranty Deed | $368,000 | -- | |
| Warranty Deed | $350,000 | -- |
Mortgage History
| Date | Status | Loan Amount | Loan Type |
|---|---|---|---|
| Open | $338,000 | Purchase Money Mortgage | |
| Previous Owner | $264,550 | FHA | |
| Previous Owner | $277,272 | No Value Available | |
| Previous Owner | $10,000 | No Value Available | |
| Previous Owner | $279,500 | No Value Available |
Property History
| Date | Event | Price | Change | Sq Ft Price |
|---|---|---|---|---|
| 05/23/2019 05/23/19 | Sold | $368,000 | -12.4% | $155 / Sq Ft |
| 04/23/2019 04/23/19 | Pending | -- | -- | -- |
| 11/09/2018 11/09/18 | For Sale | $419,900 | +20.0% | $177 / Sq Ft |
| 07/27/2017 07/27/17 | Sold | $350,000 | -2.8% | $148 / Sq Ft |
| 06/27/2017 06/27/17 | Pending | -- | -- | -- |
| 02/24/2017 02/24/17 | For Sale | $359,900 | -- | $152 / Sq Ft |
Tax History Compared to Growth
Tax History
| Year | Tax Paid | Tax Assessment Tax Assessment Total Assessment is a certain percentage of the fair market value that is determined by local assessors to be the total taxable value of land and additions on the property. | Land | Improvement |
|---|---|---|---|---|
| 2024 | $10,548 | $506,400 | $127,100 | $379,300 |
| 2023 | $8,431 | $371,900 | $97,800 | $274,100 |
| 2022 | $8,167 | $371,900 | $97,800 | $274,100 |
| 2021 | $7,936 | $371,900 | $97,800 | $274,100 |
| 2020 | $7,025 | $295,300 | $85,000 | $210,300 |
| 2018 | $6,745 | $295,300 | $85,000 | $210,300 |
| 2017 | $6,650 | $286,000 | $85,000 | $201,000 |
| 2015 | $6,126 | $286,000 | $85,000 | $201,000 |
| 2014 | $6,213 | $295,000 | $85,000 | $210,000 |
Agents Affiliated with this Home
-

Seller's Agent in 2019
Robin Gold-Riccitelli
Coldwell Banker Realty
(401) 323-8033
16 Total Sales
-

Buyer's Agent in 2019
Donna Gomes
Coldwell Banker Realty
(401) 787-7570
1 in this area
51 Total Sales
-

Seller's Agent in 2017
JoAnn Carlton
RE/MAX Properties
(401) 232-1950
1 in this area
74 Total Sales
-

Buyer's Agent in 2017
Michele Cerreta
Coldwell Banker Realty
(401) 623-0396
2 in this area
55 Total Sales
Map
Source: State-Wide MLS
MLS Number: 1209228
APN: FOST-000006-000000-000012-C000000
- 57 Foster Center Rd
- 59 Foster Center Rd
- 85 Plainfield Pike
- 477 Old Plainfield Pike
- 54 Central Pike
- 22 T Parker Rd
- 0 Central Pike
- 20 Biscuit Hill Rd
- 201 Plainfield Pike
- 0 Moosup Valley Rd Unit 1384828
- 154 Foster Center Rd
- 8 Anthony Rd
- 764 Central Pike
- 198 Carpenter Rd
- 0 Boswell Trail
- 66 Old Danielson Pike
- 665 Central Pike
- 14 Cooke Dr
- 79 Cucumber Hill Rd
- 2 Winsor
