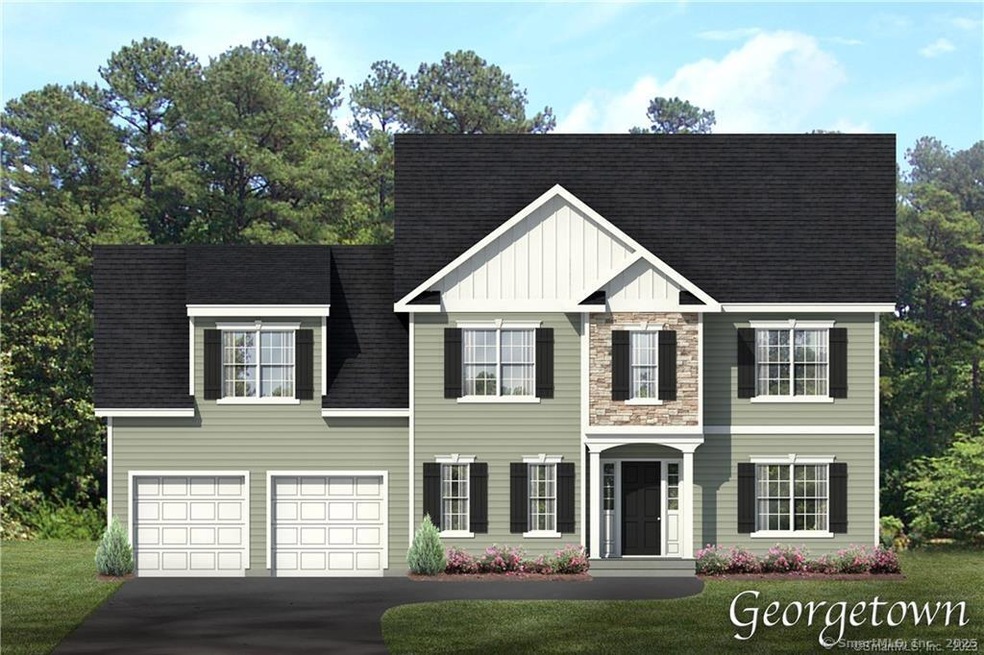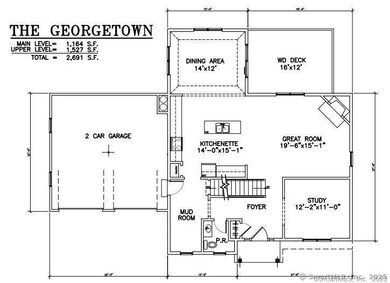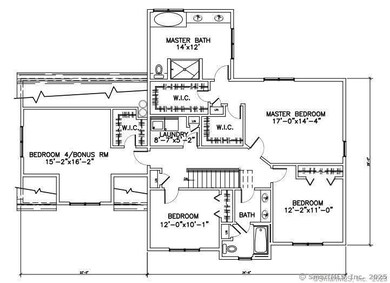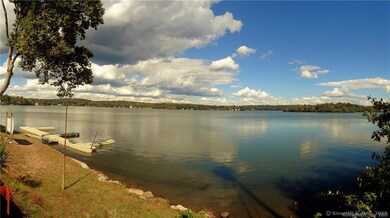5 Starview Way East Hampton, CT 06424
Estimated payment $3,732/month
Highlights
- Open Floorplan
- Deck
- 1 Fireplace
- Colonial Architecture
- Attic
- Mud Room
About This Home
The Georgetown! This charmer offers an amazing, large, open great room/family room and kitchen and a large dining room off the kitchen surrounded in glass for spectacular views, letting the outside in. You will enjoy a wonderful mudroom and office on the first floor. The upstairs of this abode is stunning with a large walk in laundry room, oversized bedrooms, two huge walk in primary closets and an oversized primary bath. All Yvon Beaudoin Builder, Inc homes come loaded with 9' ceilings, tile or hardwood, large moldings, beautiful raised panel cabinetry, granite throughout, oversized 5' master shower with custom floor to ceiling tiling, gas burning fireplace, pressure treated deck, dining room with tray ceiling, and crown moldings. Fantastic quality standard construction package! All homes come with exterior accents that include board and batten and cultured stone.
Home Details
Home Type
- Single Family
Year Built
- Built in 2025
Lot Details
- 1.03 Acre Lot
- Property is zoned R15
HOA Fees
- $17 Monthly HOA Fees
Home Design
- Home to be built
- Colonial Architecture
- Concrete Foundation
- Frame Construction
- Asphalt Shingled Roof
- Vinyl Siding
Interior Spaces
- 2,691 Sq Ft Home
- Open Floorplan
- Crown Molding
- 1 Fireplace
- Mud Room
- Unfinished Basement
- Basement Fills Entire Space Under The House
- Attic or Crawl Hatchway Insulated
Bedrooms and Bathrooms
- 4 Bedrooms
Laundry
- Laundry Room
- Laundry on upper level
Parking
- 2 Car Garage
- Parking Deck
Outdoor Features
- Walking Distance to Water
- Deck
Utilities
- Central Air
- Heating System Uses Propane
- Private Company Owned Well
- Propane Water Heater
- Fuel Tank Located in Ground
Community Details
- Association fees include grounds maintenance
- Skyline Estates Subdivision
Map
Home Values in the Area
Average Home Value in this Area
Property History
| Date | Event | Price | List to Sale | Price per Sq Ft |
|---|---|---|---|---|
| 07/17/2025 07/17/25 | For Sale | $599,900 | -- | $223 / Sq Ft |
Purchase History
| Date | Type | Sale Price | Title Company |
|---|---|---|---|
| Warranty Deed | $105,000 | -- |
Mortgage History
| Date | Status | Loan Amount | Loan Type |
|---|---|---|---|
| Closed | $330,000 | Purchase Money Mortgage |
Source: SmartMLS
MLS Number: 24112553
APN: EHAM-000018-000044-000078-000047
- 39 Lake Dr
- 85 N Main St Unit 10B
- 3 Mallard Cove Unit 3
- 3 Mallard Cove Rd
- 15 Hawthorne Rd
- 170 Lake Dr
- 7 Clearwater Ln Unit 7
- 7 Main St Unit 1
- 244 E High St
- 35 Dunham Rd Unit B
- 8 Wildwood Rd
- 1528 Portland-Cobalt Rd Unit 1528
- 299 Matson Hill Rd
- 103 Hebron Rd Unit 109
- 24 Kellogg Rd
- 109 Overshot Dr Unit 109
- 49 Overshot Dr Unit 49
- 77 Freestone Ave
- 6 Russell Ave Unit 1
- 46 High St Unit Rear House




