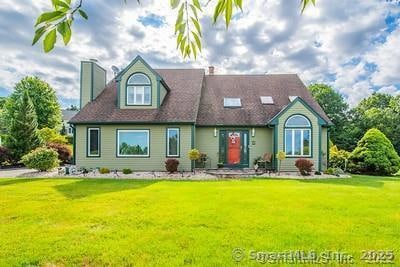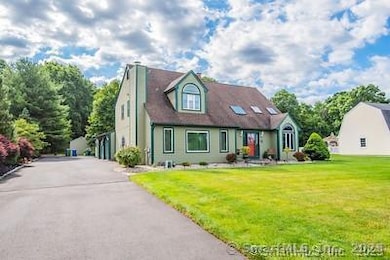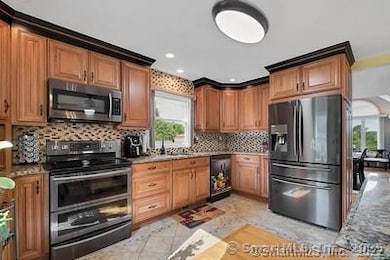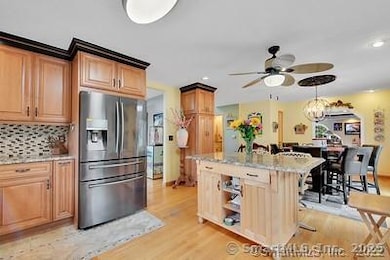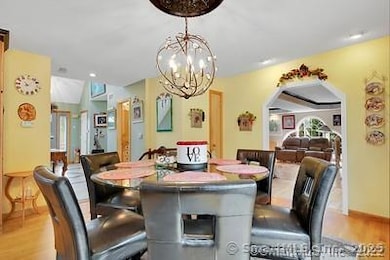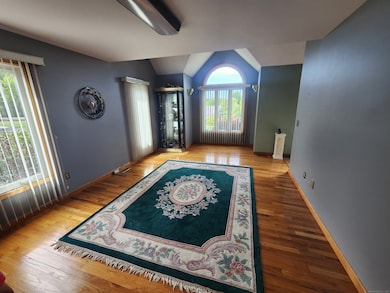5 Stegos Dr Wallingford, CT 06492
Estimated payment $4,719/month
Highlights
- Above Ground Pool
- Contemporary Architecture
- Attic
- Deck
- Property is near public transit
- 1 Fireplace
About This Home
Welcome to this inviting 3-bedroom, 2.5-bath Contemporary designed for comfort and entertaining. The generous eat-in kitchen, formal dining room, and oversized living room with a cozy propane fireplace and custom built-in bar make gatherings effortless year-round. Upstairs, the expansive primary suite offers multiple closets and a serene sitting area, complemented by two updated bathrooms and flexible space for a home office, playroom, or studio. The partially finished basement is perfect for a media room or hobby space, while recent upgrades-including brand-new lifetime-guaranteed windows and a whole-house generator-add peace of mind. Outdoors, enjoy summer fun in the pool or host guests on the spacious deck and patio. A large shed and 3-car garage provide abundant storage. This home is move-in ready and waiting for its next chapter. Schedule your showing today-bring your best offer and make it yours! Seller is providing a $7,000 credit at closing for exterior painting. Seller subject to finding suitable housing.
Listing Agent
Century 21 AllPoints Realty Brokerage Phone: (203) 494-9326 License #RES.0793525 Listed on: 09/09/2025

Co-Listing Agent
Century 21 AllPoints Realty Brokerage Phone: (203) 494-9326 License #RES.0803431
Home Details
Home Type
- Single Family
Est. Annual Taxes
- $13,601
Year Built
- Built in 1986
Lot Details
- 0.84 Acre Lot
- Property is zoned RU40
Home Design
- Contemporary Architecture
- Gable Roof Shape
- Concrete Foundation
- Frame Construction
- Wood Siding
Interior Spaces
- 3,013 Sq Ft Home
- 1 Fireplace
- Thermal Windows
- Pull Down Stairs to Attic
Kitchen
- Oven or Range
- Microwave
- Dishwasher
- Disposal
Bedrooms and Bathrooms
- 3 Bedrooms
Laundry
- Laundry on upper level
- Dryer
- Washer
Partially Finished Basement
- Heated Basement
- Basement Fills Entire Space Under The House
- Sump Pump
- Basement Storage
Home Security
- Home Security System
- Storm Doors
Parking
- 3 Car Garage
- Parking Deck
- Automatic Garage Door Opener
Outdoor Features
- Above Ground Pool
- Deck
- Shed
- Rain Gutters
Location
- Property is near public transit
- Property is near shops
Schools
- Moses Y. Beach Elementary School
- Hammarskjold Middle School
- Lyman Hall High School
Utilities
- Central Air
- Heating System Uses Oil
- Heating System Uses Propane
- Power Generator
- Fuel Tank Located in Basement
- Cable TV Available
Community Details
- Public Transportation
Listing and Financial Details
- Assessor Parcel Number 2040606
Map
Home Values in the Area
Average Home Value in this Area
Tax History
| Year | Tax Paid | Tax Assessment Tax Assessment Total Assessment is a certain percentage of the fair market value that is determined by local assessors to be the total taxable value of land and additions on the property. | Land | Improvement |
|---|---|---|---|---|
| 2025 | $13,601 | $563,900 | $124,900 | $439,000 |
| 2024 | $10,964 | $357,600 | $104,100 | $253,500 |
| 2023 | $10,492 | $357,600 | $104,100 | $253,500 |
| 2022 | $9,572 | $329,600 | $104,100 | $225,500 |
| 2021 | $9,400 | $329,600 | $104,100 | $225,500 |
| 2020 | $8,710 | $298,400 | $99,600 | $198,800 |
| 2019 | $8,710 | $298,400 | $99,600 | $198,800 |
| 2018 | $8,546 | $298,400 | $99,600 | $198,800 |
| 2017 | $8,496 | $297,600 | $99,600 | $198,000 |
| 2016 | $8,300 | $297,600 | $99,600 | $198,000 |
| 2015 | $8,656 | $315,100 | $99,600 | $215,500 |
| 2014 | $8,473 | $315,100 | $99,600 | $215,500 |
Property History
| Date | Event | Price | List to Sale | Price per Sq Ft |
|---|---|---|---|---|
| 10/26/2025 10/26/25 | Price Changed | $679,000 | -2.9% | $225 / Sq Ft |
| 09/23/2025 09/23/25 | For Sale | $699,000 | -- | $232 / Sq Ft |
Purchase History
| Date | Type | Sale Price | Title Company |
|---|---|---|---|
| Warranty Deed | $230,000 | -- | |
| Warranty Deed | $230,000 | -- |
Mortgage History
| Date | Status | Loan Amount | Loan Type |
|---|---|---|---|
| Closed | $30,000 | Stand Alone Refi Refinance Of Original Loan | |
| Closed | $79,365 | No Value Available |
Source: SmartMLS
MLS Number: 24125177
APN: WALL-000079-000000-000056
- 37 Laurelwood Dr
- 3 Trailside Dr
- 4 Sunset Dr
- 1 Pine Glen Terrace
- 690 N Colony Rd Unit 15
- 6 Kovacs Place
- 670 Williams Rd
- 940 Durham Rd
- 28 Morgan Dr
- 400 Williams Rd
- 11 Westview Dr
- 350 Williams Rd
- 1323 Barnes Rd
- 49 High St
- 380 Main St Unit 3
- 380 Main St Unit 7
- 380 Main St Unit 4
- 380 Main St Unit 16
- 380 Main St Unit 13
- 380 Main St Unit 14
- 6 Summit Dr
- 44 High St Unit First floor
- 44 Wallace Row Unit 1
- 404 Main St Unit 10
- 421 Main St
- 53 Parker St
- 20 Lee Ave Unit 2
- 99 N Whittlesey Ave
- 31 Chapel St Unit 33 Chapel St
- 181 Southwind Dr
- 73 William St Unit 2
- 176 N Cherry St Unit 1
- 571 Center St Unit 2
- 181 Knollwood Dr
- 34 Fair St Unit Floor 2
- 56 N Turnpike Rd
- 72 S Main St Unit 3A
- 72 S Main St Unit 3B
- 16 N Turnpike Rd
- 438 Judd Square Unit 438
