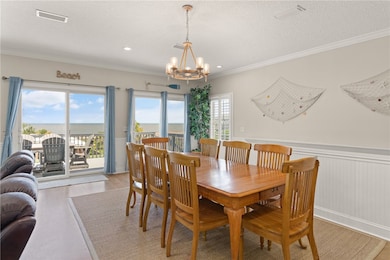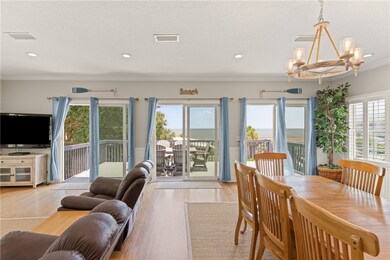5 Stewart Ln Jekyll Island, GA 31527
Jekyll Island NeighborhoodEstimated payment $9,578/month
Highlights
- Ocean View
- In Ground Pool
- Wood Flooring
- Satilla Marsh Elementary School Rated A-
- Deck
- Furnished
About This Home
Incredible Ocean Views! Just steps away from the shoreline, this expansive Jekyll Island home offers panoramic views of the Atlantic and effortless beach access. Designed to balance coastal elegance with livability and rental opportunity, this home features six bedrooms and three and a half bathrooms across a thoughtfully arranged floor plan. Upon entering, you’re welcomed into a generous lower-level living area that offers direct access to the pool and backyard. This level also features guest bedrooms, a full laundry suite with a kitchenette, and an interior entry to the attached garage. The upper level, connected by stairs and an elevator, opens to a light-filled living space where the kitchen, dining, and lounge areas flow seamlessly together, all framed by uninterrupted ocean views. The deck extends the living area outdoors, providing stunning views and direct access to the large private backyard. The outdoor setting is equally as inviting, centered around a beautifully landscaped pool area surrounded by swaying palms and ample room for entertainment. A detached two-plus car garage offers spacious storage for beach gear, bikes, and a golf cart, while also presenting an opportunity for conversion into additional living or recreational space if desired. With strong rental performance and a setting that captures the very best of Jekyll Island’s beaches and natural beauty, this is a rare opportunity to own one of the island’s premier coastal estates. Priced to sell, we encourage all prospective buyers to schedule a showing as soon as possible!
Home Details
Home Type
- Single Family
Est. Annual Taxes
- $8,214
Year Built
- Built in 1962 | Remodeled
Lot Details
- 0.34 Acre Lot
- Fenced
- Landscaped
- Land Lease
Parking
- 3 Car Garage
Home Design
- Slab Foundation
- Stucco
Interior Spaces
- 3,009 Sq Ft Home
- 2-Story Property
- Elevator
- Furnished
- Ceiling Fan
- Ocean Views
- Pull Down Stairs to Attic
- Fire and Smoke Detector
Kitchen
- Oven
- Range
- Microwave
- Dishwasher
Flooring
- Wood
- Carpet
- Tile
Bedrooms and Bathrooms
- 6 Bedrooms
Laundry
- Laundry Room
- Washer
Pool
- In Ground Pool
- Outdoor Shower
Outdoor Features
- Deck
- Covered Patio or Porch
Schools
- Satilla Marsh Elementary School
- Glynn Middle School
- Glynn Academy High School
Utilities
- Cooling Available
- Heat Pump System
- 220 Volts
- Cable TV Available
Community Details
- Jekyll Beach Subdivision
Listing and Financial Details
- Tax Lot 8
- Assessor Parcel Number 06-00050
Map
Home Values in the Area
Average Home Value in this Area
Tax History
| Year | Tax Paid | Tax Assessment Tax Assessment Total Assessment is a certain percentage of the fair market value that is determined by local assessors to be the total taxable value of land and additions on the property. | Land | Improvement |
|---|---|---|---|---|
| 2025 | $8,094 | $409,440 | $88,000 | $321,440 |
| 2024 | $8,654 | $437,760 | $88,000 | $349,760 |
| 2023 | $8,433 | $437,760 | $88,000 | $349,760 |
| 2022 | $6,080 | $307,560 | $88,000 | $219,560 |
| 2021 | $5,099 | $247,400 | $70,000 | $177,400 |
| 2020 | $4,793 | $228,000 | $70,000 | $158,000 |
| 2019 | $4,793 | $228,000 | $70,000 | $158,000 |
| 2018 | $4,765 | $208,560 | $70,000 | $138,560 |
| 2017 | $4,765 | $208,560 | $70,000 | $138,560 |
| 2016 | $4,409 | $208,560 | $70,000 | $138,560 |
| 2015 | $4,429 | $208,560 | $70,000 | $138,560 |
| 2014 | $4,429 | $208,560 | $70,000 | $138,560 |
Property History
| Date | Event | Price | List to Sale | Price per Sq Ft | Prior Sale |
|---|---|---|---|---|---|
| 10/27/2025 10/27/25 | Pending | -- | -- | -- | |
| 09/26/2025 09/26/25 | Price Changed | $1,699,000 | -4.5% | $565 / Sq Ft | |
| 07/16/2025 07/16/25 | For Sale | $1,779,000 | +125.2% | $591 / Sq Ft | |
| 03/31/2021 03/31/21 | Sold | $790,000 | -12.1% | $285 / Sq Ft | View Prior Sale |
| 03/01/2021 03/01/21 | Pending | -- | -- | -- | |
| 05/12/2017 05/12/17 | For Sale | $899,000 | -- | $325 / Sq Ft |
Purchase History
| Date | Type | Sale Price | Title Company |
|---|---|---|---|
| Warranty Deed | $790,000 | -- | |
| Deed | -- | -- |
Mortgage History
| Date | Status | Loan Amount | Loan Type |
|---|---|---|---|
| Open | $548,250 | New Conventional | |
| Previous Owner | $652,000 | Purchase Money Mortgage |
Source: Golden Isles Association of REALTORS®
MLS Number: 1655074
APN: 06-00050
- 6 Stewart Ln
- 912 N Beachview Dr
- 913 N Beachview Dr
- 104 Turtle Track Ln
- 7 Caretta Ln
- 5 Caretta Ln
- 192 Turtle Track Ln
- 854 N Beachview Dr Unit A
- 214 Turtle Track Ln
- 246 Turtle Track Ln
- 63 Ogden St Unit A & B
- 295 Turtle Track Ln
- 12 Bliss Ln
- 21 Lanier Rd Unit A & B
- 1175 N Beachview Dr Unit 332
- 1175 N Beachview Dr Unit 401
- 1175 N Beachview Dr Unit 201
- 1175 N Beachview Dr Unit 254
- 1175 N Beachview Dr Unit 286
- 1175 N Beachview Dr Unit 508







