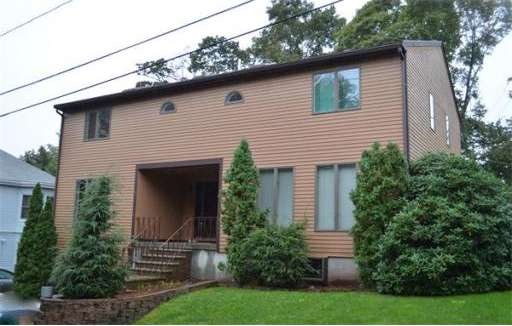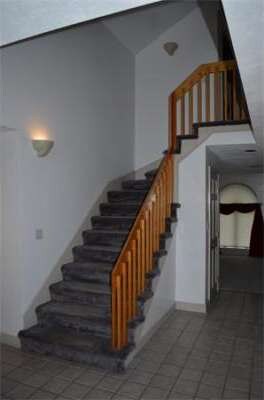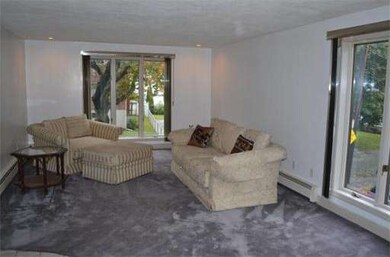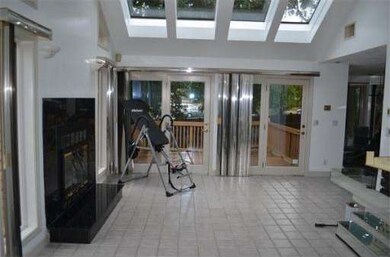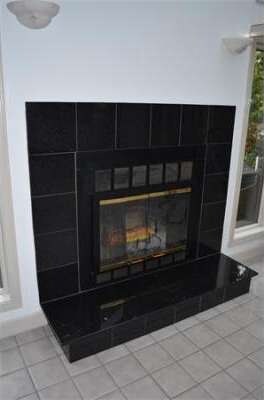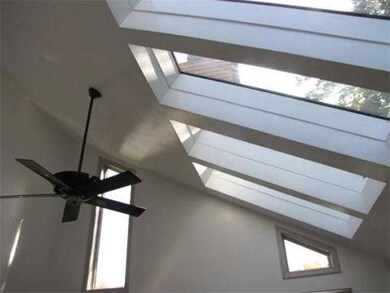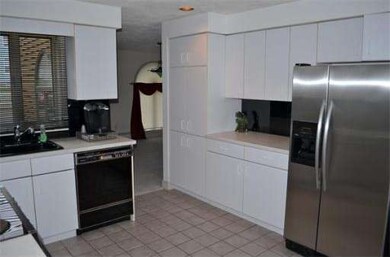
5 Stone St Revere, MA 02151
West Revere NeighborhoodAbout This Home
As of June 2023Enjoy spacious living in this colonial w/ contemporary features.Open layout w/ cathedral ceilings, skylights,central air & security system. Sip morning coffee in dining nook framed w/ windows. First flr. features lg. living room w/ fireplace, kitchen, dining room, family room, 1/2 bath & large foyer. MBR w/ bath, two additional bedrooms & lg. bath with skylights, jacuzzi tub & shower complete the second level. Additional living space for au pair suite or extended family complete this home.
Last Agent to Sell the Property
Debbi Runcie
Leading Edge Real Estate License #448553592 Listed on: 10/14/2011

Home Details
Home Type
Single Family
Est. Annual Taxes
$7,178
Year Built
1988
Lot Details
0
Listing Details
- Lot Description: Corner, Paved Drive
- Special Features: None
- Property Sub Type: Detached
- Year Built: 1988
Interior Features
- Has Basement: Yes
- Fireplaces: 1
- Primary Bathroom: Yes
- Number of Rooms: 9
- Amenities: Public Transportation, Shopping, Highway Access, Public School
- Electric: Circuit Breakers
- Energy: Insulated Windows
- Flooring: Tile, Wall to Wall Carpet
- Insulation: Fiberglass
- Interior Amenities: Security System
- Basement: Full, Partially Finished, Interior Access
- Bedroom 2: Second Floor, 13X11
- Bedroom 3: Second Floor, 12X12
- Bathroom #1: First Floor
- Bathroom #2: Second Floor
- Bathroom #3: Second Floor
- Kitchen: First Floor, 19X15
- Laundry Room: Basement
- Living Room: First Floor, 32X16
- Master Bedroom: Second Floor, 20X13
- Master Bedroom Description: Full Bath, Wall to Wall Carpet
- Dining Room: First Floor, 12X14
- Family Room: First Floor, 18X14
Exterior Features
- Construction: Frame
- Exterior: Wood
- Exterior Features: Deck
- Foundation: Poured Concrete
Garage/Parking
- Parking: Off-Street, Paved Driveway
- Parking Spaces: 3
Utilities
- Hot Water: Electric
- Water/Sewer: City/Town Water, City/Town Sewer
- Utility Connections: for Electric Range, for Electric Oven
Condo/Co-op/Association
- HOA: No
Similar Home in Revere, MA
Home Values in the Area
Average Home Value in this Area
Mortgage History
| Date | Status | Loan Amount | Loan Type |
|---|---|---|---|
| Closed | $420,000 | Purchase Money Mortgage | |
| Closed | $11,600 | No Value Available | |
| Closed | $338,128 | New Conventional | |
| Closed | $300,000 | No Value Available | |
| Closed | $140,000 | No Value Available |
Property History
| Date | Event | Price | Change | Sq Ft Price |
|---|---|---|---|---|
| 06/22/2023 06/22/23 | Sold | $795,000 | +6.0% | $196 / Sq Ft |
| 05/16/2023 05/16/23 | Pending | -- | -- | -- |
| 05/09/2023 05/09/23 | For Sale | $750,000 | +102.7% | $185 / Sq Ft |
| 04/05/2012 04/05/12 | Sold | $370,000 | -7.5% | $91 / Sq Ft |
| 02/29/2012 02/29/12 | Price Changed | $399,999 | 0.0% | $99 / Sq Ft |
| 02/29/2012 02/29/12 | For Sale | $399,999 | -8.0% | $99 / Sq Ft |
| 12/21/2011 12/21/11 | Pending | -- | -- | -- |
| 11/16/2011 11/16/11 | Price Changed | $435,000 | -3.1% | $107 / Sq Ft |
| 10/25/2011 10/25/11 | Price Changed | $449,000 | -6.3% | $111 / Sq Ft |
| 10/14/2011 10/14/11 | For Sale | $479,000 | -- | $118 / Sq Ft |
Tax History Compared to Growth
Tax History
| Year | Tax Paid | Tax Assessment Tax Assessment Total Assessment is a certain percentage of the fair market value that is determined by local assessors to be the total taxable value of land and additions on the property. | Land | Improvement |
|---|---|---|---|---|
| 2025 | $7,178 | $791,400 | $291,300 | $500,100 |
| 2024 | $7,437 | $816,400 | $275,100 | $541,300 |
| 2023 | $8,547 | $898,700 | $229,800 | $668,900 |
| 2022 | $8,429 | $810,500 | $218,500 | $592,000 |
| 2021 | $6,730 | $608,500 | $202,300 | $406,200 |
| 2020 | $6,852 | $608,500 | $202,300 | $406,200 |
| 2019 | $6,686 | $552,100 | $184,500 | $367,600 |
| 2018 | $6,533 | $504,100 | $166,700 | $337,400 |
| 2017 | $6,342 | $453,300 | $145,700 | $307,600 |
| 2016 | $5,576 | $385,900 | $132,700 | $253,200 |
| 2015 | $5,711 | $385,900 | $132,700 | $253,200 |
Agents Affiliated with this Home
-

Seller's Agent in 2023
Cinthia Ulloa
Keller Williams Realty Metropolitan
(603) 945-2337
1 in this area
149 Total Sales
-

Buyer's Agent in 2023
Joaquin Lemus
Keller Williams Realty Evolution
(781) 913-4748
8 in this area
58 Total Sales
-
D
Seller's Agent in 2012
Debbi Runcie
Leading Edge Real Estate
-

Buyer's Agent in 2012
Roger Thistle
Senne
(339) 224-7690
13 Total Sales
Map
Source: MLS Property Information Network (MLS PIN)
MLS Number: 71300473
APN: REVE-000033-000459A-000011A
- 133 Salem St Unit 214
- 133 Salem St Unit 307
- 133 Salem St Unit 304
- 133 Salem St Unit 418
- 133 Salem St Unit 207
- 133 Salem St Unit 213
- 133 Salem St Unit 408
- 133 Salem St Unit 410
- 133 Salem St Unit 414
- 133 Salem St Unit 416
- 133 Salem St Unit 407
- 133 Salem St Unit 206
- 133 Salem St Unit 117
- 133 Salem St Unit U312
- 133 Salem St Unit 116
- 133 Salem St Unit 412
- 133 Salem St Unit 310
- 133 Salem St Unit 301
- 133 Salem St Unit 406
- 133 Salem St Unit 302
