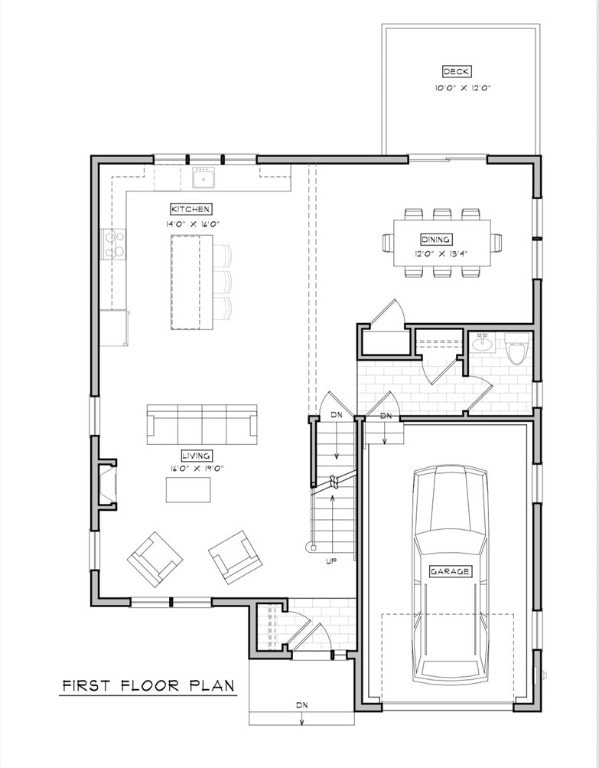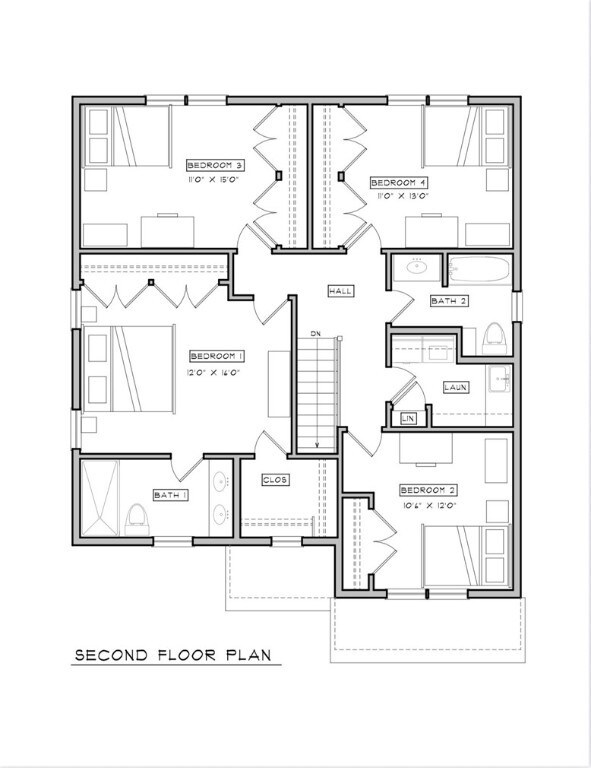
5 Stoneridge Rd Smithfield, RI 02917
Estimated payment $5,760/month
Highlights
- Marina
- Golf Course Community
- Colonial Architecture
- Vincent J. Gallagher Middle School Rated A-
- Under Construction
- 4-minute walk to Whipple Park
About This Home
First phase nearly sold out- act fast! Just a short drive from downtown Providence and only 45 minutes from Boston, West River Estates is Smithfield's premier new development offering an exclusive blend of community, tranquility, and elevated lifestyle. This brand-new, meticulously crafted residence offers over 2,300 square feet of living space, with an additional 1,000 square feet in the finished walkout basement with soaring 9-foot ceilings. The main floor features a spacious living room, formal dining area, powder room, and a chef's kitchen designed for both beauty and function. The expansive primary suite includes a spa-inspired bathroom, walk-in closet, and second double closet. Three additional generously sized bedrooms, a full bathroom with soaking tub, and a dedicated laundry room complete the second floor. Every detail of this home is designed with luxury and comfort in mind: Gourmet Kitchen LG appliances, quartz counters, double ovens, wine cooler, and premium finishes. Smart Sound System Built-in ceiling speakers on the main floor for immersive audio. Spa-Like Primary Bath Shower with integrated jets for daily rejuvenation. Indoor-Outdoor Living Balcony off the kitchen with gas grill hookup plus walkout basement to private yard. Spray foam insulation, gas fireplace, two-zone HVAC, and gas dryer ensure comfort and savings. All luxury upgrades are included as part of a limited-time promotional price. Top rated public schools! Possible ADU.
Home Details
Home Type
- Single Family
Year Built
- Built in 2025 | Under Construction
Lot Details
- 6,250 Sq Ft Lot
- Fenced
Parking
- 1 Car Attached Garage
- Garage Door Opener
- Driveway
Home Design
- Colonial Architecture
- Contemporary Architecture
- Vinyl Siding
- Concrete Perimeter Foundation
- Masonry
Interior Spaces
- 2-Story Property
- Gas Fireplace
- Thermal Windows
- Family Room
- Storage Room
- Utility Room
- Permanent Attic Stairs
Kitchen
- Oven
- Range with Range Hood
- Microwave
- Dishwasher
- Disposal
Flooring
- Wood
- Ceramic Tile
Bedrooms and Bathrooms
- 4 Bedrooms
- Bathtub with Shower
Finished Basement
- Walk-Out Basement
- Basement Fills Entire Space Under The House
Utilities
- Forced Air Heating and Cooling System
- Heating System Uses Gas
- Underground Utilities
- 200+ Amp Service
- Tankless Water Heater
- Cable TV Available
Additional Features
- Balcony
- Property near a hospital
Listing and Financial Details
- Tax Lot 108-5
- Assessor Parcel Number 5STONERIDGERDSMTH
Community Details
Overview
- West River Estates Subdivision
Amenities
- Shops
- Restaurant
- Public Transportation
Recreation
- Marina
- Golf Course Community
- Tennis Courts
- Recreation Facilities
Map
Home Values in the Area
Average Home Value in this Area
Property History
| Date | Event | Price | Change | Sq Ft Price |
|---|---|---|---|---|
| 05/19/2025 05/19/25 | For Sale | $899,000 | -- | $269 / Sq Ft |
Similar Homes in the area
Source: State-Wide MLS
MLS Number: 1384454
- 1 Stoneridge Rd Unit 1
- 24 Whipple Rd
- 15 Higgins St Unit 120
- 15 Higgins St Unit 221
- 15 Higgins St Unit 106
- 15 Higgins St Unit 123
- 21 Higgins St Unit 107
- 18 Homestead Ave
- 2703 Pinewood Dr
- 6 Grouse Trail Unit B
- 16 Louise Ann Dr
- 403 Pinewood Dr
- 6 Kensington St
- 97 Farnum Pike Unit 1
- 222 Old County Rd
- 1 Desiree Ct Unit B
- 14 Old County Village Way
- 2 Old County Village Way Unit A
- 4 Old County Village Way
- 4 Old County Village Way Unit A
- 15 Higgins St Unit 124
- 15 Higgins St
- 49 Pheasant Run Unit A
- 83 Farnum Pike
- 180 Waterman Ave
- 1776 Bicentennial Way
- 630 Smithfield Rd
- 626 Smithfield Rd
- 2160 Mineral Spring Ave Unit 2160 Mineral Springs
- 2074 Smith St
- 1650 Douglas Ave
- 19 Redfern St Unit 1
- 57 East Ave Unit 1
- 3 Aldrich St
- 565 Smithfield Rd Unit C3
- 8 Dewey Ave
- 528 Smithfield Rd
- 25 Towanda Dr Unit 2
- 25 Towanda Dr Unit Second floor unit
- 494 Woonasquatucket Ave Unit 408






