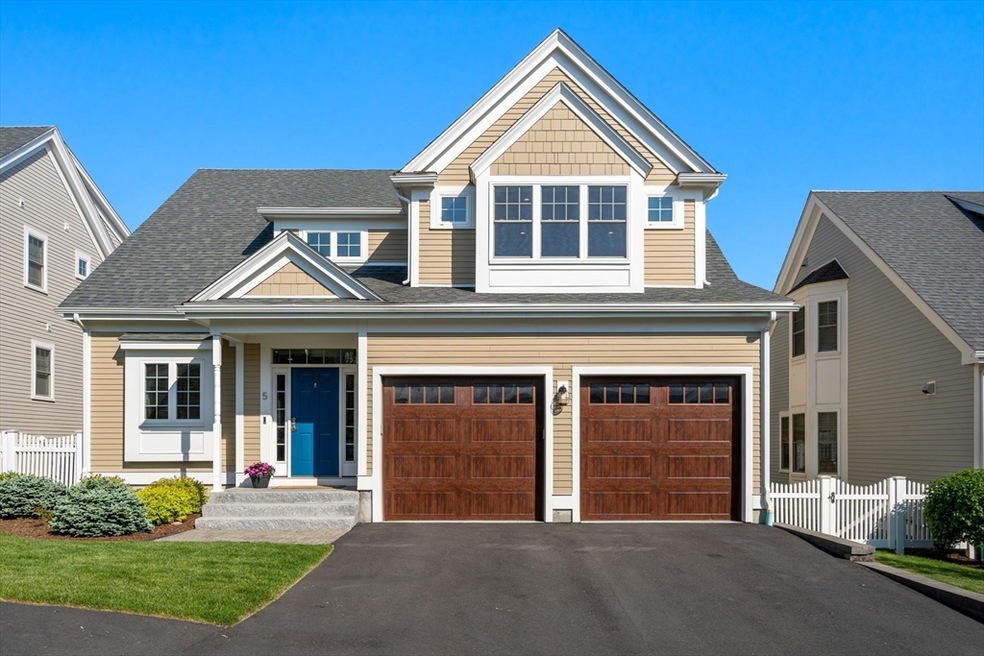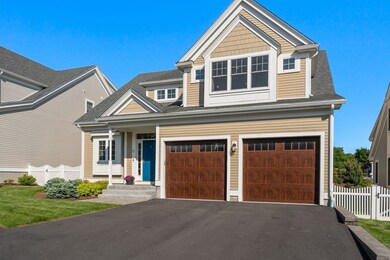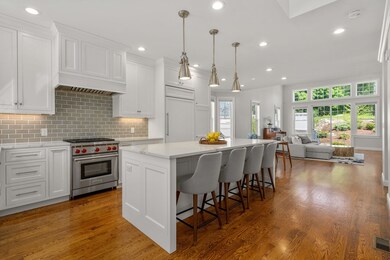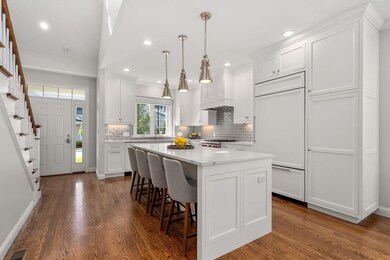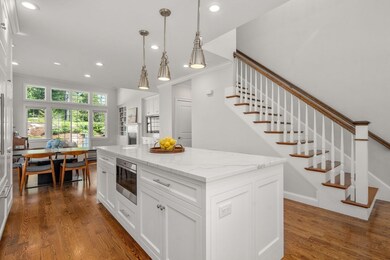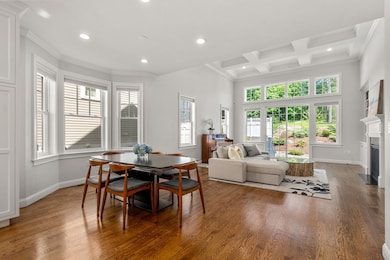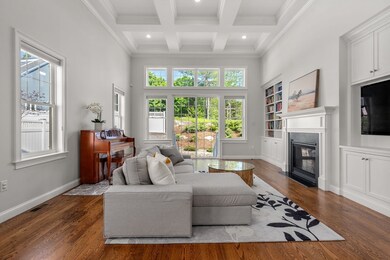
5 Stoneridge Way Unit 5 Medfield, MA 02052
Highlights
- Open Floorplan
- Custom Closet System
- Wood Flooring
- Memorial School Rated A-
- Landscaped Professionally
- Main Floor Primary Bedroom
About This Home
As of July 2024Gorgeous, well maintained Single Family Style Detached Condo at desirable Chapel Hill Landing! This 4 bedroom, 2.5 bath home features an open concept floor plan with gleaming hardwoods and sun drenched rooms. Chef's kitchen offers custom white cabinetry, quartz countertops, Wolf gas range with vented hood, Sub Zero and huge island. Spacious dining room with bay windows opens to the stunning living room with 13' coffered ceiling, wall of built-ins, gas fireplace and impressive wall of windows and sliders leading to your private fenced back yard with large patio and stone walls. First floor main suite with custom tile shower and walk-in closet. Laundry and half bath complete first floor. Upstairs you'll find 3 large bedrooms with walk-in closets, full bath with double sinks and second floor sitting area. The lower level features a huge family room with 9' smooth ceilings, storage room and great exercise room. Close to walking trails, Kingsbury Club, Senior Center & Bellforge Arts Center!
Last Agent to Sell the Property
Coldwell Banker Realty - Westwood Listed on: 05/30/2024

Home Details
Home Type
- Single Family
Est. Annual Taxes
- $13,372
Year Built
- Built in 2017
Lot Details
- Near Conservation Area
- Stone Wall
- Landscaped Professionally
- Sprinkler System
- Property is zoned RT
HOA Fees
- $675 Monthly HOA Fees
Parking
- 2 Car Attached Garage
- Parking Storage or Cabinetry
- Garage Door Opener
- Guest Parking
- Open Parking
- Off-Street Parking
Interior Spaces
- 3,117 Sq Ft Home
- 3-Story Property
- Open Floorplan
- Coffered Ceiling
- Recessed Lighting
- Decorative Lighting
- Bay Window
- Window Screens
- Sliding Doors
- Living Room with Fireplace
- Sitting Room
- Home Gym
- Basement
- Exterior Basement Entry
Kitchen
- Range with Range Hood
- Microwave
- ENERGY STAR Qualified Dishwasher
- Stainless Steel Appliances
- Kitchen Island
- Solid Surface Countertops
- Disposal
Flooring
- Wood
- Laminate
- Ceramic Tile
Bedrooms and Bathrooms
- 4 Bedrooms
- Primary Bedroom on Main
- Custom Closet System
- Walk-In Closet
- Dual Vanity Sinks in Primary Bathroom
- Pedestal Sink
- Bathtub with Shower
- Separate Shower
- Linen Closet In Bathroom
Laundry
- Laundry on main level
- Dryer
- Washer
Outdoor Features
- Patio
- Rain Gutters
Schools
- Mem/Wheel/Dale Elementary School
- Blake Middle School
- Medfield High School
Utilities
- Forced Air Heating and Cooling System
- 3 Cooling Zones
- 3 Heating Zones
- Heating System Uses Natural Gas
Additional Features
- Energy-Efficient Thermostat
- Property is near schools
Listing and Financial Details
- Assessor Parcel Number 5043802
Community Details
Overview
- Association fees include insurance, maintenance structure, road maintenance, ground maintenance, snow removal, trash
- Chapel Hill Landing Community
Amenities
- Shops
Recreation
- Tennis Courts
- Park
- Jogging Path
Ownership History
Purchase Details
Home Financials for this Owner
Home Financials are based on the most recent Mortgage that was taken out on this home.Purchase Details
Home Financials for this Owner
Home Financials are based on the most recent Mortgage that was taken out on this home.Purchase Details
Similar Homes in Medfield, MA
Home Values in the Area
Average Home Value in this Area
Purchase History
| Date | Type | Sale Price | Title Company |
|---|---|---|---|
| Condominium Deed | $1,210,000 | None Available | |
| Condominium Deed | $1,210,000 | None Available | |
| Condominium Deed | $1,210,000 | None Available | |
| Condominium Deed | $940,000 | None Available | |
| Condominium Deed | $940,000 | None Available | |
| Condominium Deed | $940,000 | None Available | |
| Condominium Deed | $910,668 | -- | |
| Condominium Deed | $910,668 | -- | |
| Condominium Deed | $910,668 | -- |
Mortgage History
| Date | Status | Loan Amount | Loan Type |
|---|---|---|---|
| Previous Owner | $658,000 | Purchase Money Mortgage |
Property History
| Date | Event | Price | Change | Sq Ft Price |
|---|---|---|---|---|
| 07/19/2024 07/19/24 | Sold | $1,210,000 | +10.1% | $388 / Sq Ft |
| 06/01/2024 06/01/24 | Pending | -- | -- | -- |
| 05/30/2024 05/30/24 | For Sale | $1,099,000 | +16.9% | $353 / Sq Ft |
| 07/02/2021 07/02/21 | Sold | $940,000 | 0.0% | $362 / Sq Ft |
| 04/30/2021 04/30/21 | Pending | -- | -- | -- |
| 04/16/2021 04/16/21 | Price Changed | $939,900 | -1.1% | $362 / Sq Ft |
| 02/08/2021 02/08/21 | For Sale | $949,900 | -- | $365 / Sq Ft |
Tax History Compared to Growth
Tax History
| Year | Tax Paid | Tax Assessment Tax Assessment Total Assessment is a certain percentage of the fair market value that is determined by local assessors to be the total taxable value of land and additions on the property. | Land | Improvement |
|---|---|---|---|---|
| 2025 | $12,804 | $927,800 | $0 | $927,800 |
| 2024 | $13,372 | $913,400 | $0 | $913,400 |
| 2023 | $13,174 | $853,800 | $0 | $853,800 |
| 2022 | $15,021 | $862,300 | $0 | $862,300 |
| 2021 | $15,879 | $894,100 | $0 | $894,100 |
| 2020 | $15,428 | $865,300 | $0 | $865,300 |
| 2019 | $10,475 | $586,200 | $0 | $586,200 |
Agents Affiliated with this Home
-

Seller's Agent in 2024
Lizann Woods
Coldwell Banker Realty - Westwood
(508) 901-1011
15 in this area
18 Total Sales
-

Buyer's Agent in 2024
Amy Caffrey
Compass
(508) 479-4542
4 in this area
51 Total Sales
-

Seller's Agent in 2021
Tracy Davignon
Suburban Lifestyle Real Estate
(617) 372-2147
7 in this area
25 Total Sales
-

Buyer's Agent in 2021
Lisa Aron Williams
Coldwell Banker Realty - Sudbury
(617) 721-9094
1 in this area
115 Total Sales
Map
Source: MLS Property Information Network (MLS PIN)
MLS Number: 73244581
APN: MEDF M:0064 B:0000 L:009-05
- 124 Harding St
- 3 Spring Valley Rd
- 18 Evergreen Way
- 3 Shining Valley Cir
- 5 Shining Valley Cir
- 26 Donnelly Dr
- 339 North St
- 101 Green St
- 6 Adams St
- 46 Frairy St
- 114 Farm St
- 00000 S Main St and Bullard St
- 243 S Main St
- 34 Frairy St
- 38 Bullard St
- 5 Hamlins Crossing
- 355 Main St Unit 1
- 357 Main St Unit 3
- 10 Beech St
- 34 Beech St
