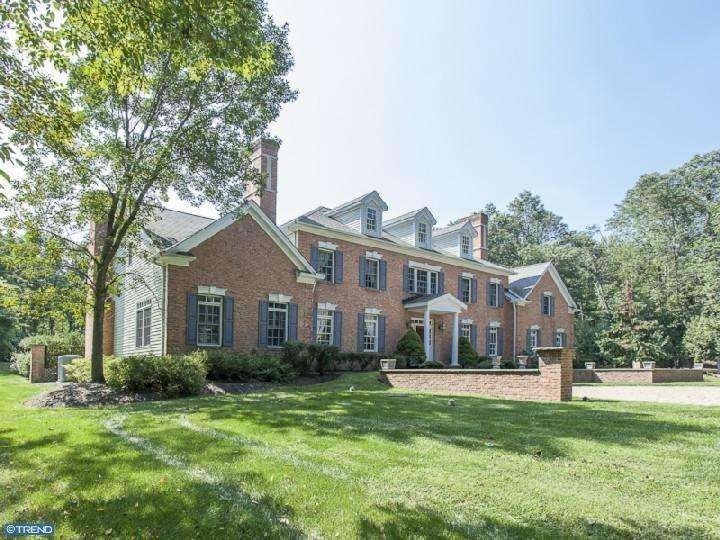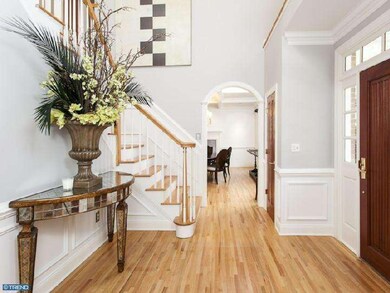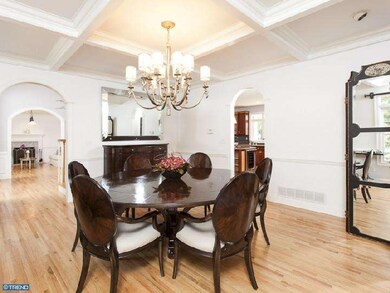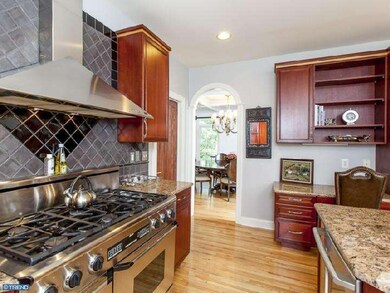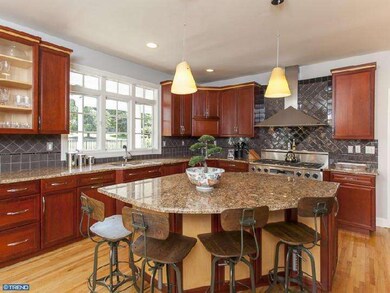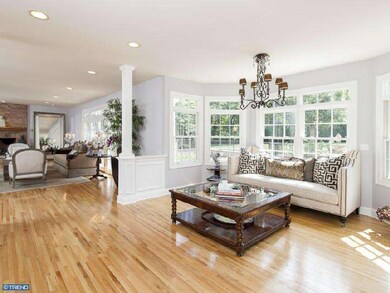
5 Stout Rd Princeton, NJ 08540
Highlights
- Second Kitchen
- Commercial Range
- Deck
- Hopewell Valley Central High School Rated A
- Colonial Architecture
- Wooded Lot
About This Home
As of December 2021Sophistication & elegance describe this stately colonial in the convenient Mount Rose enclave of homes. With a Princeton mailing address, the brick-front home is a short ride to town, gown & train. Recent refinements including picture frame moldings in foyer & coffered ceiling in dining rm, enhance its classic style. Light-filled family rm w/ gas frpl. Gourmet kitchen w/ granite countertops, custom cabinetry, top of the line appliances: Dacor 6 burner stove w/ 2 ovens, Miele dishwasher & SubZero refrigerator. Marble frpls in living and dining rms. Master bedrm houses 2 walk-in closets, frpl and lavish bath. Also on 2nd flr are a bedrm w/ bath en suite, 2 hall bedrms & spacious au pair or guest suite w/ a kitchenette & full bath. Sparkling hardwd flrs thoughout. Outdoor 'room' on extensive ipe deck takes advantage of the spectacular fenced backyd w/ ceiling fans and columns. Finished basement w/ tile flrs offers ample space for exercise or game rms and includes a full bath w/ steam shower & a darkrm
Last Agent to Sell the Property
Callaway Henderson Sotheby's Int'l-Princeton License #8243113 Listed on: 02/08/2014

Home Details
Home Type
- Single Family
Est. Annual Taxes
- $36,065
Year Built
- Built in 2000
Lot Details
- 3.08 Acre Lot
- Lot Dimensions are 999 x 999
- Level Lot
- Open Lot
- Wooded Lot
- Back, Front, and Side Yard
- Property is in good condition
- Property is zoned MRC
Parking
- 3 Car Attached Garage
- 3 Open Parking Spaces
- Garage Door Opener
- Driveway
Home Design
- Colonial Architecture
- Brick Exterior Construction
- Pitched Roof
- Wood Siding
Interior Spaces
- Property has 2 Levels
- Ceiling height of 9 feet or more
- Ceiling Fan
- Marble Fireplace
- Brick Fireplace
- Gas Fireplace
- Family Room
- Living Room
- Dining Room
- Finished Basement
- Basement Fills Entire Space Under The House
- Laundry on main level
- Attic
Kitchen
- Second Kitchen
- Butlers Pantry
- Double Oven
- Commercial Range
- Dishwasher
- Kitchen Island
Flooring
- Wood
- Tile or Brick
Bedrooms and Bathrooms
- 5 Bedrooms
- En-Suite Primary Bedroom
- En-Suite Bathroom
- In-Law or Guest Suite
- 4.5 Bathrooms
- Walk-in Shower
Outdoor Features
- Deck
- Patio
Schools
- Timberlane Middle School
- Central High School
Utilities
- Forced Air Heating and Cooling System
- Heating System Uses Gas
- Well
- Natural Gas Water Heater
- On Site Septic
- Cable TV Available
Community Details
- No Home Owners Association
- Built by JAY GRANT
- Rev. Hamilton
Listing and Financial Details
- Tax Lot 00009 07
- Assessor Parcel Number 06-00040-00009 07
Ownership History
Purchase Details
Home Financials for this Owner
Home Financials are based on the most recent Mortgage that was taken out on this home.Purchase Details
Purchase Details
Home Financials for this Owner
Home Financials are based on the most recent Mortgage that was taken out on this home.Purchase Details
Purchase Details
Home Financials for this Owner
Home Financials are based on the most recent Mortgage that was taken out on this home.Similar Homes in Princeton, NJ
Home Values in the Area
Average Home Value in this Area
Purchase History
| Date | Type | Sale Price | Title Company |
|---|---|---|---|
| Bargain Sale Deed | $1,210,000 | Golden Title | |
| Bargain Sale Deed | $1,151,500 | Fidelity National Title Insu | |
| Bargain Sale Deed | $1,350,000 | Empire Title & Abstract Agen | |
| Interfamily Deed Transfer | -- | None Available | |
| Deed | $939,000 | -- |
Mortgage History
| Date | Status | Loan Amount | Loan Type |
|---|---|---|---|
| Previous Owner | $740,000 | New Conventional | |
| Previous Owner | $750,000 | Credit Line Revolving | |
| Previous Owner | $500,000 | No Value Available |
Property History
| Date | Event | Price | Change | Sq Ft Price |
|---|---|---|---|---|
| 12/20/2021 12/20/21 | Sold | $1,210,000 | -5.1% | $264 / Sq Ft |
| 10/01/2021 10/01/21 | Price Changed | $1,275,000 | 0.0% | $278 / Sq Ft |
| 10/01/2021 10/01/21 | For Sale | $1,275,000 | +5.4% | $278 / Sq Ft |
| 09/30/2021 09/30/21 | Off Market | $1,210,000 | -- | -- |
| 09/12/2021 09/12/21 | For Sale | $1,395,000 | +15.3% | $304 / Sq Ft |
| 09/10/2021 09/10/21 | Off Market | $1,210,000 | -- | -- |
| 07/06/2021 07/06/21 | Price Changed | $1,395,000 | -7.0% | $304 / Sq Ft |
| 06/11/2021 06/11/21 | For Sale | $1,500,000 | +30.3% | $327 / Sq Ft |
| 12/17/2015 12/17/15 | Sold | $1,151,500 | -23.2% | -- |
| 11/18/2015 11/18/15 | For Sale | $1,499,000 | +30.2% | -- |
| 11/16/2015 11/16/15 | Pending | -- | -- | -- |
| 11/13/2015 11/13/15 | Off Market | $1,151,500 | -- | -- |
| 08/21/2015 08/21/15 | For Sale | $1,499,000 | +11.0% | -- |
| 05/30/2014 05/30/14 | Sold | $1,350,000 | -3.5% | -- |
| 05/16/2014 05/16/14 | Pending | -- | -- | -- |
| 04/25/2014 04/25/14 | Price Changed | $1,399,000 | -6.7% | -- |
| 02/08/2014 02/08/14 | For Sale | $1,499,000 | 0.0% | -- |
| 02/15/2012 02/15/12 | Rented | $7,250 | +3.6% | -- |
| 12/30/2011 12/30/11 | Under Contract | -- | -- | -- |
| 09/07/2011 09/07/11 | For Rent | $7,000 | -- | -- |
Tax History Compared to Growth
Tax History
| Year | Tax Paid | Tax Assessment Tax Assessment Total Assessment is a certain percentage of the fair market value that is determined by local assessors to be the total taxable value of land and additions on the property. | Land | Improvement |
|---|---|---|---|---|
| 2024 | $43,805 | $1,433,400 | $523,200 | $910,200 |
| 2023 | $43,805 | $1,433,400 | $523,200 | $910,200 |
| 2022 | $42,902 | $1,433,400 | $523,200 | $910,200 |
| 2021 | $43,848 | $1,433,400 | $523,200 | $910,200 |
| 2020 | $42,787 | $1,433,400 | $523,200 | $910,200 |
| 2019 | $41,741 | $1,433,400 | $523,200 | $910,200 |
| 2018 | $40,967 | $1,433,400 | $523,200 | $910,200 |
| 2017 | $39,849 | $1,433,400 | $523,200 | $910,200 |
| 2016 | $37,670 | $1,433,400 | $523,200 | $910,200 |
| 2015 | $38,057 | $1,433,400 | $523,200 | $910,200 |
| 2014 | $37,268 | $1,433,400 | $523,200 | $910,200 |
Agents Affiliated with this Home
-
L
Seller's Agent in 2021
Lakshmi Chundru
Keller Williams Real Estate - Princeton
-

Seller's Agent in 2015
Susan Cook
Callaway Henderson Sotheby's Int'l-Princeton
(609) 577-9959
44 Total Sales
-

Seller's Agent in 2014
Sarah Strong Drake
Callaway Henderson Sotheby's Int'l-Princeton
(908) 229-4260
44 Total Sales
-

Buyer's Agent in 2012
Lee Dickstein
Century 21 Veterans-Pennington
(215) 208-1606
33 Total Sales
Map
Source: Bright MLS
MLS Number: 1002803084
APN: 06-00040-0000-00009-07
- 920 Cherry Valley Rd
- 5299 Province Line Rd
- 23 Nelson Ridge Rd
- 56 Cradle Rock Rd
- 81 Pheasant Hill Rd
- 333 Carter Rd
- 18 Katies Pond Rd
- 600 Pretty Brook Rd
- 82 Aunt Molly Rd
- 300 Brooks Bend
- 563 Cherry Valley Rd
- 73 Bayberry Rd
- 21 Southern Hills Dr
- 1330 Great Rd
- 272 Carter Rd
- 98 Beech Hollow Ln
- 280 Carter Rd
- 429 Wendover Dr
- 62 Ettl Cir
- 933 Great Rd
