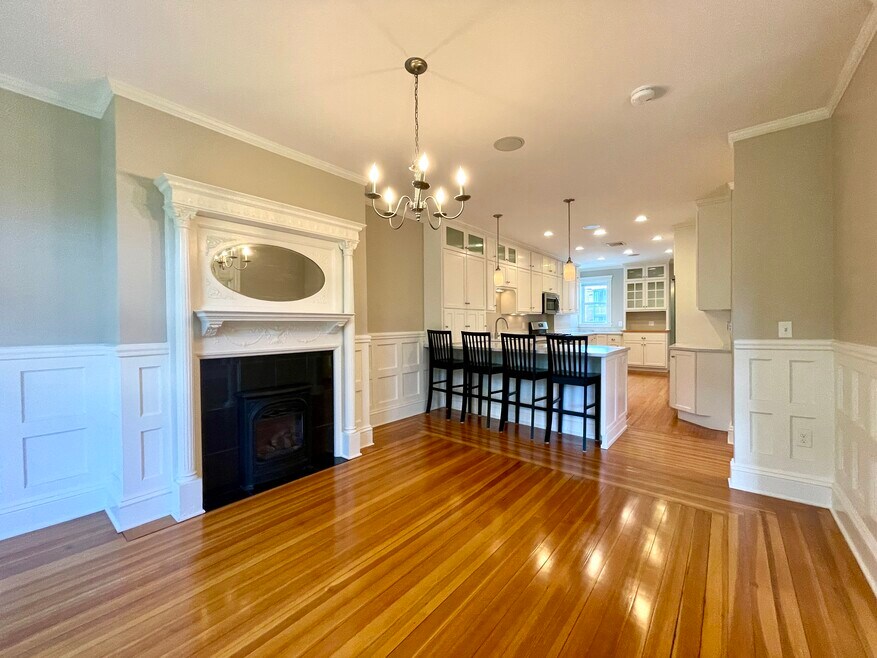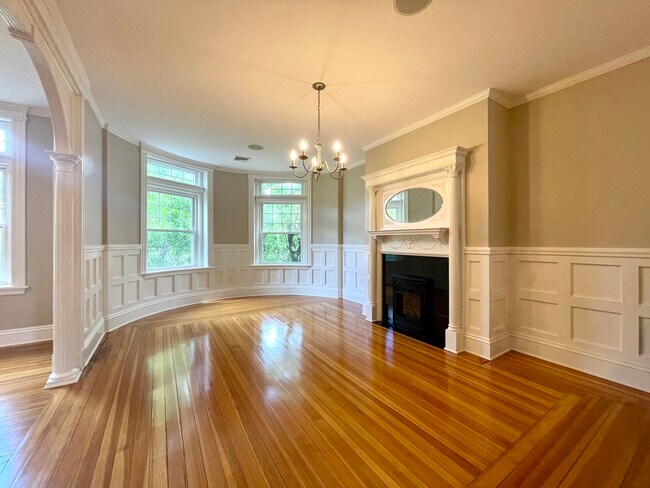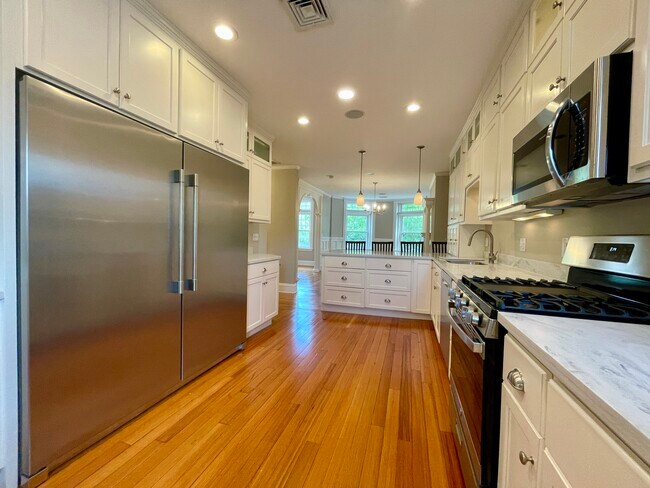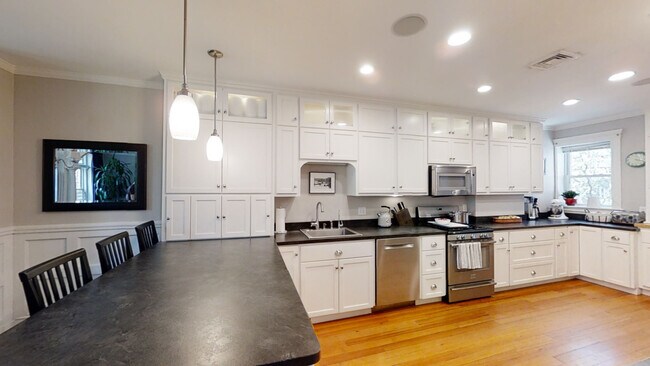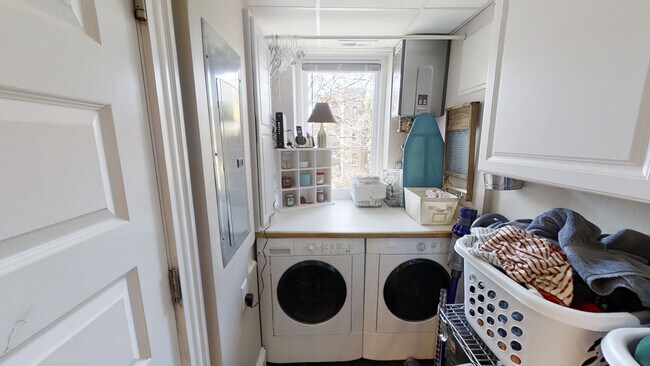5 Strathmore Rd Unit 3 Brookline, MA 02445
Cleveland Circle Neighborhood
3
Beds
2
Baths
1,400
Sq Ft
3,920
Sq Ft Lot
About This Home
This apartment is located at 5 Strathmore Rd Unit 3, Brookline, MA 02445 and is currently priced between $6,000. 5 Strathmore Rd Unit 3 is a home located in Norfolk County with nearby schools including John D. Runkle School, Brookline High School, and Torah Academy.
Listing Provided By


Map
Nearby Homes
- 17 Strathmore Rd Unit 2
- 1898 Beacon St Unit 4
- 23 Englewood Ave Unit 4
- 47 Englewood Ave
- 19-21 Orkney Rd
- 9 Willard Rd
- 155 Kilsyth Rd
- 31 Orkney Rd Unit 54
- 4 Kilsyth Terrace Unit 32
- 38 Kilsyth Rd Unit 21
- 41 Orkney Rd
- 44 Orkney Rd Unit 3
- 1774 Beacon St Unit 6
- 140 Kilsyth Rd Unit 8
- 15 Colliston Rd Unit 6
- 24 Dean Rd Unit 3
- 6 Sutherland Rd Unit 41
- 126 Kilsyth Rd Unit 1
- 136 Beaconsfield Rd Unit 6
- 141 Beaconsfield Rd Unit 2
