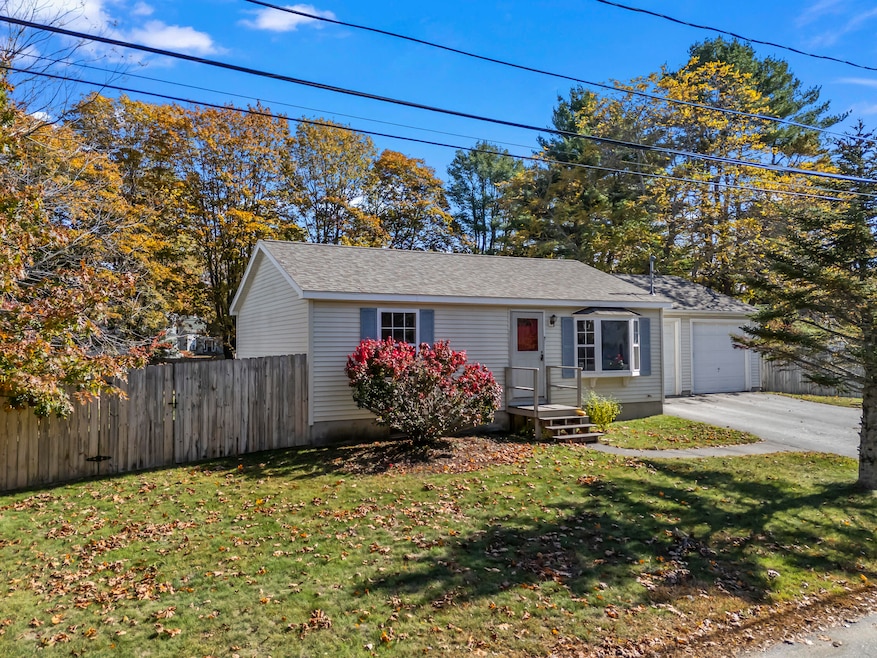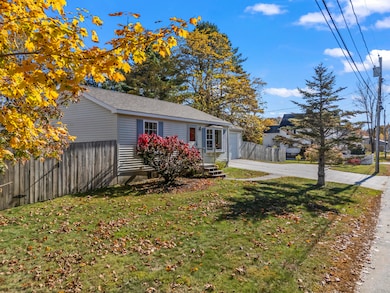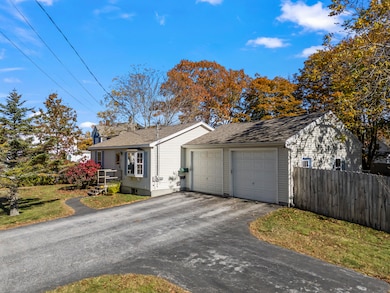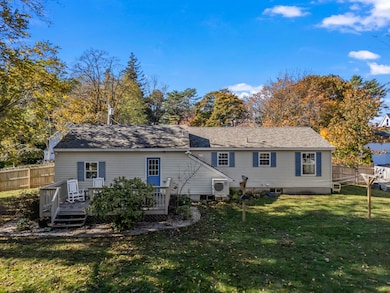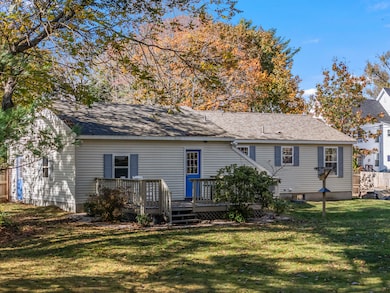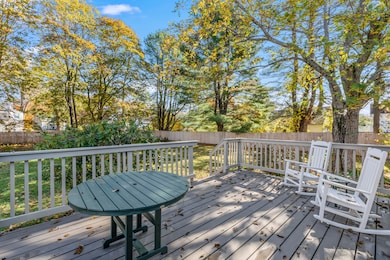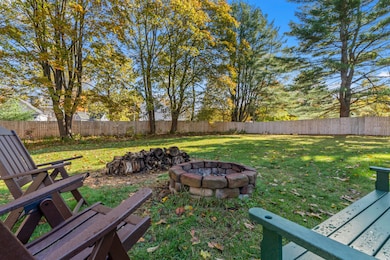5 Summer St Brunswick, ME 04011
Estimated payment $2,572/month
Highlights
- Nearby Water Access
- 0.5 Acre Lot
- Property is near public transit
- Brunswick Jr High School Rated A-
- Deck
- Ranch Style House
About This Home
Tucked away on a quiet dead-end street, this charming Brunswick home offers the perfect blend of privacy, efficiency, and in-town convenience. The large, fully fenced backyard feels like a private oasis—beautifully landscaped with thoughtfully chosen trees and plantings, ideal for gardening, relaxing by the fire pit, or giving your pup a safe space to play. Inside, you'll find a bright and well-maintained home featuring hardwood floors, abundant windows, and a comfortable, functional layout. The fully equipped eat-in kitchen opens to a sunny living room, creating an inviting space for everyday living. Two bedrooms and a full bath complete the main level, offering easy single-floor living potential. The finished basement provides bonus space, an additional half bath, and direct access to both the interior and the attached two-car garage—perfect for hobbies or storage. Recent updates include a new roof, new heat pump, and generator hookup, ensuring comfort and peace of mind. Enjoy outdoor living on the spacious deck overlooking the backyard or take advantage of everything vibrant downtown Brunswick has to offer—restaurants, farmers markets, live performances, shopping, and medical services—all just moments away. Whether you're looking for your first home, a manageable downsize, or a low-maintenance base to enjoy all Midcoast Maine has to offer, this turnkey property is ready to welcome you home.
Property Details
Home Type
- Modular Prefabricated Home
Est. Annual Taxes
- $4,243
Year Built
- Built in 2000
Lot Details
- 0.5 Acre Lot
- Street terminates at a dead end
- Fenced
- Landscaped
- Interior Lot
- Level Lot
- Open Lot
Parking
- 2 Car Direct Access Garage
- Electric Vehicle Home Charger
- Automatic Garage Door Opener
- Driveway
- Off-Street Parking
Home Design
- Single Family Detached Home
- Ranch Style House
- Modular Prefabricated Home
- Concrete Foundation
- Wood Frame Construction
- Shingle Roof
- Vinyl Siding
- Radon Mitigation System
- Concrete Perimeter Foundation
Interior Spaces
- Double Pane Windows
- Living Room
- Storm Doors
- Property Views
Kitchen
- Breakfast Area or Nook
- Eat-In Kitchen
- Electric Range
- Microwave
- Dishwasher
- Formica Countertops
Flooring
- Wood
- Painted or Stained Flooring
- Luxury Vinyl Tile
- Vinyl
Bedrooms and Bathrooms
- 2 Bedrooms
- Bathtub
- Shower Only
Laundry
- Dryer
- Washer
Finished Basement
- Basement Fills Entire Space Under The House
- Interior Basement Entry
Outdoor Features
- Nearby Water Access
- Deck
Location
- Property is near public transit
- Property is near a golf course
- City Lot
Utilities
- Cooling Available
- Zoned Heating
- Heating System Uses Oil
- Heat Pump System
- Heating System Mounted To A Wall or Window
- Baseboard Heating
- Hot Water Heating System
- Generator Hookup
- Natural Gas Not Available
- Oil Water Heater
- Internet Available
- Cable TV Available
Community Details
- No Home Owners Association
- Community Storage Space
Listing and Financial Details
- Tax Lot 104
- Assessor Parcel Number BRUN-000015-000000-000104U
Map
Home Values in the Area
Average Home Value in this Area
Tax History
| Year | Tax Paid | Tax Assessment Tax Assessment Total Assessment is a certain percentage of the fair market value that is determined by local assessors to be the total taxable value of land and additions on the property. | Land | Improvement |
|---|---|---|---|---|
| 2024 | $4,243 | $177,900 | $51,000 | $126,900 |
| 2023 | $3,477 | $149,300 | $51,000 | $98,300 |
| 2022 | $3,238 | $149,300 | $51,000 | $98,300 |
| 2021 | $3,114 | $149,300 | $51,000 | $98,300 |
| 2020 | $3,041 | $149,300 | $51,000 | $98,300 |
| 2019 | $2,944 | $149,300 | $51,000 | $98,300 |
| 2018 | $2,825 | $149,300 | $51,000 | $98,300 |
| 2017 | $2,743 | $149,300 | $51,000 | $98,300 |
| 2016 | $2,823 | $96,200 | $27,600 | $68,600 |
| 2015 | $2,728 | $96,200 | $27,600 | $68,600 |
| 2014 | $2,636 | $96,200 | $27,600 | $68,600 |
| 2013 | -- | $96,200 | $27,600 | $68,600 |
Property History
| Date | Event | Price | List to Sale | Price per Sq Ft | Prior Sale |
|---|---|---|---|---|---|
| 11/02/2025 11/02/25 | Pending | -- | -- | -- | |
| 10/25/2025 10/25/25 | For Sale | $419,900 | +17.5% | $312 / Sq Ft | |
| 11/09/2023 11/09/23 | Sold | $357,500 | -2.0% | $266 / Sq Ft | View Prior Sale |
| 10/24/2023 10/24/23 | Pending | -- | -- | -- | |
| 10/20/2023 10/20/23 | For Sale | $364,900 | +25.8% | $272 / Sq Ft | |
| 02/25/2022 02/25/22 | Sold | $290,000 | 0.0% | $217 / Sq Ft | View Prior Sale |
| 01/20/2022 01/20/22 | Pending | -- | -- | -- | |
| 01/20/2022 01/20/22 | For Sale | $289,900 | +118.8% | $217 / Sq Ft | |
| 04/22/2013 04/22/13 | Sold | $132,500 | +3.9% | $99 / Sq Ft | View Prior Sale |
| 03/11/2013 03/11/13 | Pending | -- | -- | -- | |
| 03/05/2013 03/05/13 | For Sale | $127,500 | -- | $95 / Sq Ft |
Purchase History
| Date | Type | Sale Price | Title Company |
|---|---|---|---|
| Warranty Deed | $357,500 | None Available | |
| Warranty Deed | $290,000 | None Available | |
| Interfamily Deed Transfer | -- | -- | |
| Interfamily Deed Transfer | -- | -- |
Mortgage History
| Date | Status | Loan Amount | Loan Type |
|---|---|---|---|
| Previous Owner | $111,000 | Purchase Money Mortgage | |
| Previous Owner | $135,204 | New Conventional | |
| Previous Owner | $44,000 | Unknown | |
| Previous Owner | $108,000 | Unknown |
Source: Maine Listings
MLS Number: 1641907
APN: BRUN-000015-000000-000104U
- 27 Front St
- Lot 196 Mckeen St Unit 16
- Lot 196 Mckeen St Unit 17
- Lot 196 Mckeen St Unit 21
- 117 Mckeen St
- 11 Lincoln St
- 8 Emanual Dr
- 8 Mckeen St
- 49 Signature Dr
- 8 Kyle St
- 35 Signature Dr Unit 28
- 19 Mason St
- 60 County Crossing
- 26 County Crossing
- 152 Mckeen St Unit D17
- 15 Edgefield Ln
- 124 Columbia Ave
- 81 Willow Grove Rd
- 29 Winter St
- 19 Palmer St
