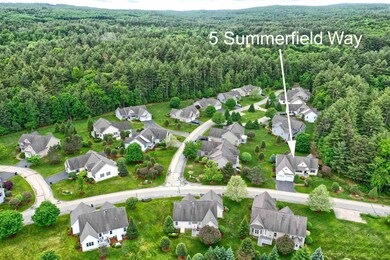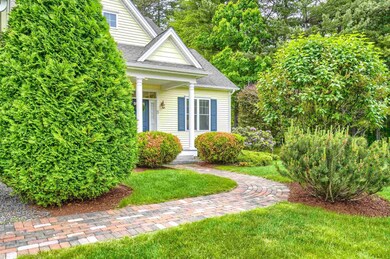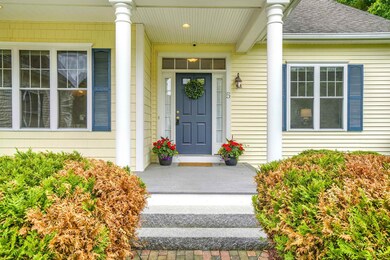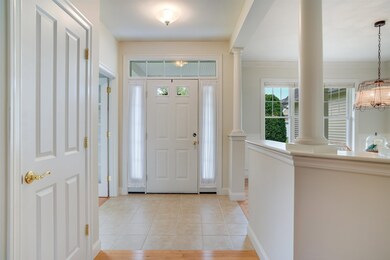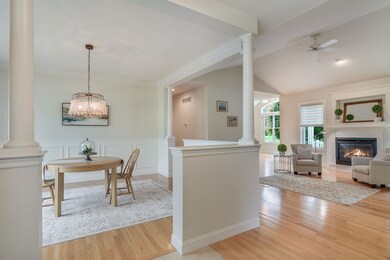
5 Summerfield Way Amherst, NH 03031
Highlights
- Clubhouse
- Deck
- Cathedral Ceiling
- Wilkins Elementary School Rated A
- Wooded Lot
- Wood Flooring
About This Home
As of June 2022Your search is over! This pristine one-level detached condo at popular Summerfield of Amherst has all the bells and whistles, including a bright and expansive kitchen with new Sub-Zero fridge, JennAir gas double oven range with warming drawer, touchless kitchen faucet! Endless banks of cabinets with rollout drawers flank a sunny breakfast nook with a view of the back yard and woods. You'll be impressed by the huge but welcoming open-concept living room with vaulted ceilings, gas fireplace and massive built-ins along with the gracious formal dining room and french-doored office, both with stunning wainscoting. At one end is the massive primary suite filled with natural light and a bathroom with oversized double sink bathroom with soaking tub, 3/4 shower and multi-action bidet with heated seat! Don't forget the large walk-in closet with hanging system. At the other end is a generous 2nd bedroom and full bathroom privately situated for guests. Gorgeous hardwood floors throughout, standby generator, covered front porch, back deck with view of the woods, and an enormous unfinished basement with cedar closet. Lovely 55+ community with natural gas and public water. What more could you want? Come see for yourself at our Open House on Saturday 6/4 1:30-3:30.
Last Agent to Sell the Property
Duston Leddy Real Estate License #069341 Listed on: 06/02/2022

Property Details
Home Type
- Condominium
Est. Annual Taxes
- $9,837
Year Built
- Built in 2005
Lot Details
- Landscaped
- Irrigation
- Wooded Lot
- Garden
HOA Fees
- $270 Monthly HOA Fees
Parking
- 2 Car Direct Access Garage
- Automatic Garage Door Opener
Home Design
- Concrete Foundation
- Wood Frame Construction
- Shingle Roof
- Vinyl Siding
Interior Spaces
- 1-Story Property
- Central Vacuum
- Cathedral Ceiling
- Ceiling Fan
- Gas Fireplace
- Blinds
- Combination Kitchen and Living
- Dining Area
- Storage
- Unfinished Basement
- Interior Basement Entry
- Home Security System
- Attic
Kitchen
- Gas Range
- Warming Drawer
- Microwave
Flooring
- Wood
- Ceramic Tile
Bedrooms and Bathrooms
- 2 Bedrooms
- En-Suite Primary Bedroom
- Cedar Closet
- Walk-In Closet
- Bathroom on Main Level
- 2 Full Bathrooms
- Soaking Tub
- Walk-in Shower
- Solar Tube
Laundry
- Laundry on main level
- Dryer
- Washer
Accessible Home Design
- Visitor Bathroom
- Accessible Common Area
- Kitchen has a 60 inch turning radius
- Hard or Low Nap Flooring
- Standby Generator
- Accessible Parking
Outdoor Features
- Deck
- Covered patio or porch
Schools
- Clark Elementary School
- Amherst Middle School
- Souhegan High School
Utilities
- Forced Air Heating System
- Heating System Uses Natural Gas
- Programmable Thermostat
- 200+ Amp Service
- Natural Gas Water Heater
- Septic Tank
- Cable TV Available
Listing and Financial Details
- Legal Lot and Block 076 / 002
Community Details
Overview
- Association fees include condo fee, hoa fee, landscaping, plowing, trash
- Summerfield Of Amherst Condos
Amenities
- Common Area
- Clubhouse
Recreation
- Snow Removal
Pet Policy
- Pets Allowed
Security
- Fire and Smoke Detector
Ownership History
Purchase Details
Home Financials for this Owner
Home Financials are based on the most recent Mortgage that was taken out on this home.Purchase Details
Purchase Details
Purchase Details
Home Financials for this Owner
Home Financials are based on the most recent Mortgage that was taken out on this home.Purchase Details
Purchase Details
Similar Homes in Amherst, NH
Home Values in the Area
Average Home Value in this Area
Purchase History
| Date | Type | Sale Price | Title Company |
|---|---|---|---|
| Quit Claim Deed | -- | None Available | |
| Quit Claim Deed | -- | None Available | |
| Quit Claim Deed | -- | -- | |
| Warranty Deed | $450,000 | -- | |
| Quit Claim Deed | -- | -- | |
| Warranty Deed | $409,900 | -- |
Property History
| Date | Event | Price | Change | Sq Ft Price |
|---|---|---|---|---|
| 06/30/2022 06/30/22 | Sold | $627,000 | +8.3% | $331 / Sq Ft |
| 06/07/2022 06/07/22 | Pending | -- | -- | -- |
| 06/02/2022 06/02/22 | For Sale | $579,000 | +28.7% | $306 / Sq Ft |
| 05/19/2017 05/19/17 | Sold | $450,000 | 0.0% | $119 / Sq Ft |
| 05/19/2017 05/19/17 | Pending | -- | -- | -- |
| 05/19/2017 05/19/17 | For Sale | $450,000 | -- | $119 / Sq Ft |
Tax History Compared to Growth
Tax History
| Year | Tax Paid | Tax Assessment Tax Assessment Total Assessment is a certain percentage of the fair market value that is determined by local assessors to be the total taxable value of land and additions on the property. | Land | Improvement |
|---|---|---|---|---|
| 2024 | $10,587 | $461,700 | $0 | $461,700 |
| 2023 | $10,102 | $461,700 | $0 | $461,700 |
| 2022 | $9,756 | $461,700 | $0 | $461,700 |
| 2021 | $9,837 | $461,600 | $0 | $461,600 |
| 2020 | $10,965 | $385,000 | $0 | $385,000 |
| 2019 | $10,380 | $385,000 | $0 | $385,000 |
| 2018 | $10,484 | $385,000 | $0 | $385,000 |
| 2017 | $10,014 | $385,000 | $0 | $385,000 |
| 2016 | $9,664 | $385,000 | $0 | $385,000 |
| 2015 | $9,639 | $364,000 | $0 | $364,000 |
| 2014 | $9,704 | $364,000 | $0 | $364,000 |
| 2013 | $9,628 | $364,000 | $0 | $364,000 |
Agents Affiliated with this Home
-

Seller's Agent in 2022
Jennifer Lawrence
Duston Leddy Real Estate
(603) 721-1033
87 in this area
208 Total Sales
-

Seller's Agent in 2017
Cheryl Kisiday
Keller Williams Gateway Realty
(603) 883-8400
6 in this area
106 Total Sales
-

Buyer's Agent in 2017
Tim Joyce
Keller Williams Gateway Realty
(603) 765-3761
1 in this area
41 Total Sales
Map
Source: PrimeMLS
MLS Number: 4913413
APN: AMHS-000002-000002-000076
- 445 Silver Lake Rd
- 443 Silver Lake Rd
- 441 Silver Lake Rd
- 24 Laurel Hill Rd
- 9 Emerson Ln
- 9 Old Nashua Rd Unit B-3
- 9 Old Nashua Rd Unit B1
- 9 Old Nashua Rd Unit A-2
- 43 Alsun Dr
- 35 Fletcher Ln
- 21 Tamarack Ln
- 99 Stable Rd
- 81 Meadow Dr
- 464 Boston Post Rd Unit 48
- 51 Crestwood Ln
- 24 Aglipay Dr
- 9 Seaverns Bridge Rd
- 170 Ponemah Hill Rd
- 10 Mountain View Ct
- 25 Reserve Way Unit 60

