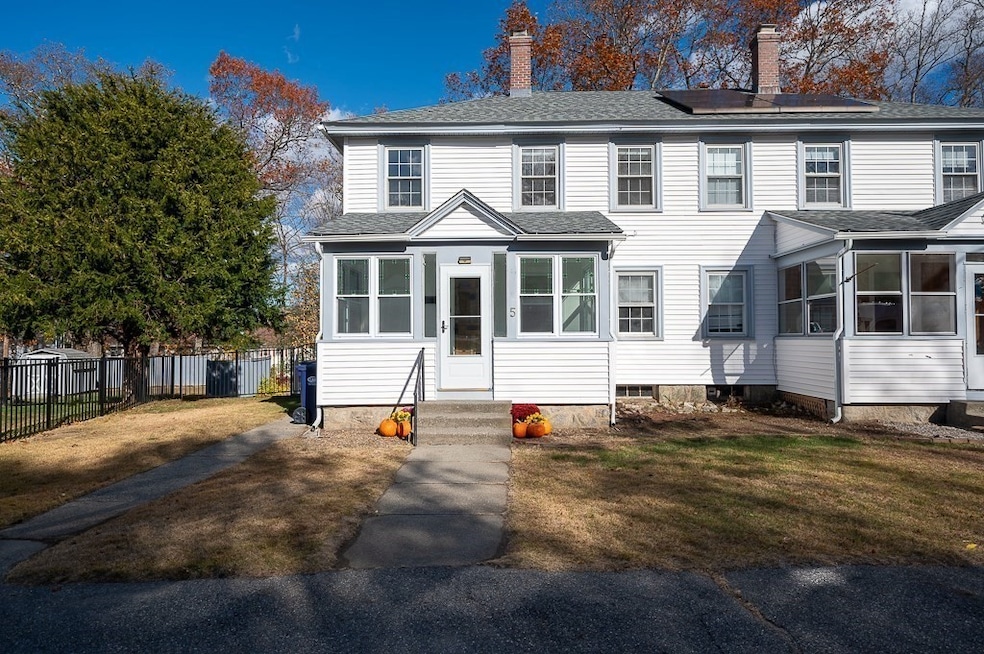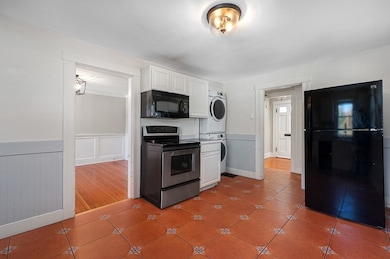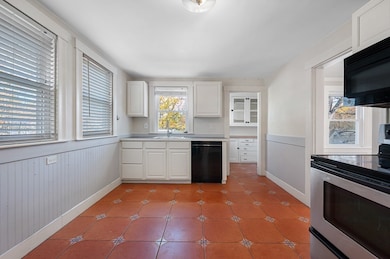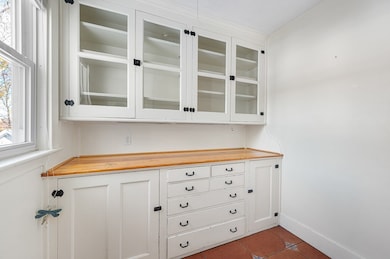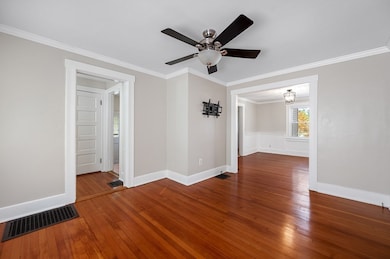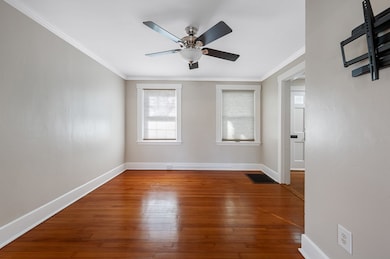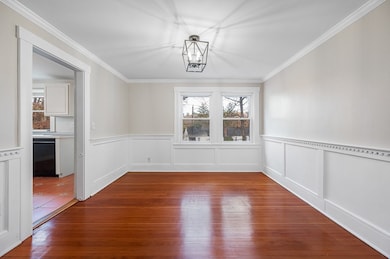5 Summit St Whitinsville, MA 01588
Estimated payment $2,063/month
Highlights
- Wood Flooring
- Stainless Steel Appliances
- Enclosed Patio or Porch
- End Unit
- 1 Car Detached Garage
- Park
About This Home
Don't miss your chance to own this three-bedroom, one-bathroom half-duplex for under $350k! This unit features lots of bright rooms, a great layout, neutral color pallet, first floor laundry, walk out basement, and a garage. Roof is about 5 years old. Stay cool in the summers with central air! Enjoy your morning coffee or an afternoon of reading peacefully on your front sun porch. The spacious kitchen features a walk-in pantry which would be a great space to create a second bathroom if desired. No HOA fees! Convenient location in town to restaurants and shopping as well as access to main roads and highways. Schedule your showing today. This won't last long.
Townhouse Details
Home Type
- Townhome
Est. Annual Taxes
- $3,605
Year Built
- Built in 1930
Lot Details
- End Unit
- Stone Wall
Parking
- 1 Car Detached Garage
- Off-Street Parking
Home Design
- Entry on the 1st floor
- Frame Construction
- Shingle Roof
Interior Spaces
- 1,284 Sq Ft Home
- 2-Story Property
- Storage Room
- Basement
Kitchen
- Range with Range Hood
- Microwave
- Dishwasher
- Stainless Steel Appliances
Flooring
- Wood
- Ceramic Tile
Bedrooms and Bathrooms
- 3 Bedrooms
- Primary bedroom located on second floor
- 1 Full Bathroom
Laundry
- Laundry in unit
- Dryer
- Washer
Utilities
- Forced Air Heating and Cooling System
- 1 Cooling Zone
- 1 Heating Zone
- Heating System Uses Oil
- 110 Volts
Additional Features
- Energy-Efficient Thermostat
- Enclosed Patio or Porch
- Property is near schools
Listing and Financial Details
- Assessor Parcel Number M:00014 B:00219,4549433
Community Details
Overview
- 2 Units
Amenities
- Common Area
- Shops
- Coin Laundry
Recreation
- Park
Pet Policy
- Pets Allowed
Map
Home Values in the Area
Average Home Value in this Area
Tax History
| Year | Tax Paid | Tax Assessment Tax Assessment Total Assessment is a certain percentage of the fair market value that is determined by local assessors to be the total taxable value of land and additions on the property. | Land | Improvement |
|---|---|---|---|---|
| 2025 | $3,605 | $305,800 | $0 | $305,800 |
| 2024 | $3,348 | $276,900 | $0 | $276,900 |
| 2023 | $3,366 | $259,700 | $0 | $259,700 |
| 2022 | $3,197 | $232,200 | $0 | $232,200 |
| 2021 | $2,489 | $171,800 | $0 | $171,800 |
| 2020 | $2,282 | $164,900 | $0 | $164,900 |
| 2019 | $2,026 | $156,200 | $0 | $156,200 |
| 2018 | $1,866 | $144,200 | $0 | $144,200 |
| 2017 | $1,898 | $140,300 | $0 | $140,300 |
| 2016 | $2,140 | $155,600 | $0 | $155,600 |
| 2015 | $2,082 | $155,600 | $0 | $155,600 |
| 2014 | $2,001 | $150,900 | $0 | $150,900 |
Property History
| Date | Event | Price | List to Sale | Price per Sq Ft | Prior Sale |
|---|---|---|---|---|---|
| 11/14/2025 11/14/25 | Price Changed | $334,900 | -1.5% | $261 / Sq Ft | |
| 11/05/2025 11/05/25 | For Sale | $339,900 | +27.1% | $265 / Sq Ft | |
| 01/20/2023 01/20/23 | Sold | $267,500 | -0.9% | $208 / Sq Ft | View Prior Sale |
| 12/06/2022 12/06/22 | Pending | -- | -- | -- | |
| 11/28/2022 11/28/22 | Price Changed | $269,900 | -1.5% | $210 / Sq Ft | |
| 11/16/2022 11/16/22 | Price Changed | $274,000 | -1.8% | $213 / Sq Ft | |
| 11/08/2022 11/08/22 | For Sale | $279,000 | +16.5% | $217 / Sq Ft | |
| 10/20/2020 10/20/20 | Sold | $239,500 | -1.9% | $187 / Sq Ft | View Prior Sale |
| 09/22/2020 09/22/20 | Pending | -- | -- | -- | |
| 08/19/2020 08/19/20 | For Sale | $244,228 | 0.0% | $190 / Sq Ft | |
| 08/06/2020 08/06/20 | Pending | -- | -- | -- | |
| 07/05/2020 07/05/20 | For Sale | $244,228 | 0.0% | $190 / Sq Ft | |
| 06/28/2020 06/28/20 | Pending | -- | -- | -- | |
| 06/14/2020 06/14/20 | For Sale | $244,228 | 0.0% | $190 / Sq Ft | |
| 06/03/2020 06/03/20 | Pending | -- | -- | -- | |
| 05/21/2020 05/21/20 | For Sale | $244,228 | -- | $190 / Sq Ft |
Purchase History
| Date | Type | Sale Price | Title Company |
|---|---|---|---|
| Quit Claim Deed | $267,500 | None Available | |
| Quit Claim Deed | $267,500 | None Available | |
| Quit Claim Deed | $267,500 | None Available | |
| Deed | $242,000 | -- | |
| Deed | $242,000 | -- | |
| Deed | $242,000 | -- |
Mortgage History
| Date | Status | Loan Amount | Loan Type |
|---|---|---|---|
| Open | $259,475 | Purchase Money Mortgage | |
| Closed | $259,475 | Purchase Money Mortgage | |
| Previous Owner | $90,000 | Purchase Money Mortgage |
Source: MLS Property Information Network (MLS PIN)
MLS Number: 73451485
APN: NBRI-000014-000219
- 21 Granite St
- 121 East St Unit 121
- 33 Crestwood Cir Unit 45
- 39 Crestwood Cir Unit 42
- 140 Rolling Ridge Dr Unit 78
- 159 Rolling Ridge Dr Unit 85
- 18 East St Unit 24
- 169 Rolling Ridge Dr Unit 97
- 894 Marston Rd
- 90 Nathaniel Dr
- Lots 1-9 Spring St
- 128 Linwood Ave
- 708 Marston Rd
- 831 Providence Rd Unit 837
- 1052 Providence Rd
- 1 Elm St
- 157 Rolling Ridge Dr Unit 84
- 73 Plummer Ave
- 9 Banning Dr
- 237 Heritage Dr Unit 237
- 12 Leland Rd Unit 12
- 159 East St Unit 159
- 420 Church St Unit Second Floor Unit
- 475 Church St Unit 3rd Floor
- 27 Fletcher St Unit 1
- 82 High St Unit 82
- 17 Highland Park Unit 2
- 149 Border St
- 14 Hartford Ave W Unit 3
- 2208-2210 Providence Rd Unit 2210C
- 31 Snowling Rd Unit Two
- 31 Snowling Rd Unit 2
- 64 Oak St Unit 1
- 27 Douglas St Unit 2
- 42 S Main St Unit Right
- 89 Buttercup Ln Unit 255
- 23 Hartford Ave S Unit TownhouseforRent
- 2 Hartford Ave S Unit A
- 26 North St
- 149 Main St
