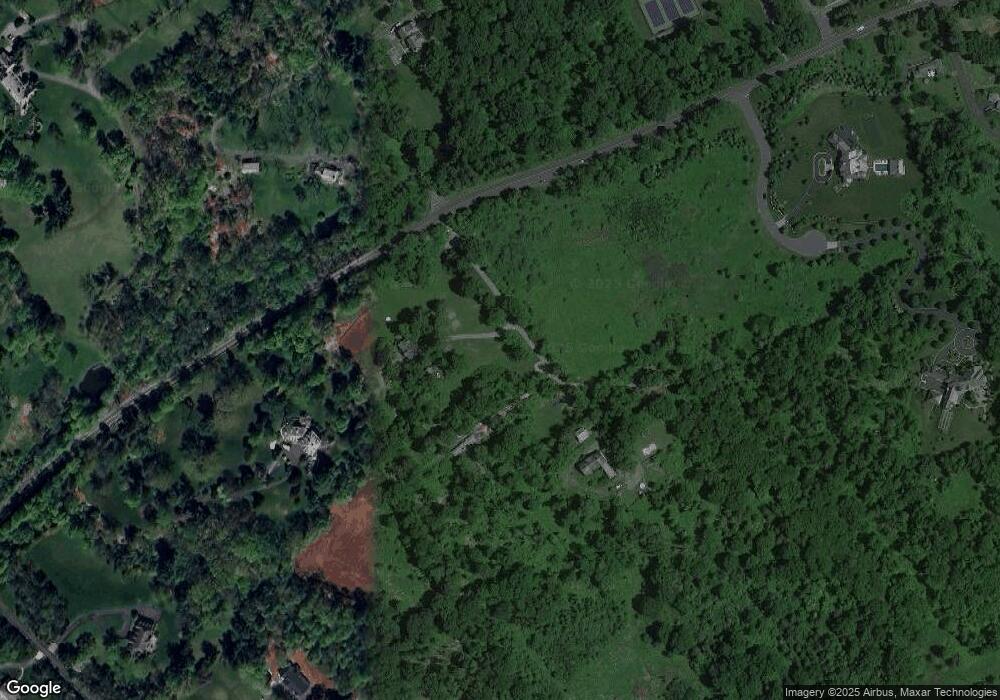5 Sutter Ct Far Hills, NJ 07931
Estimated Value: $1,075,000 - $1,076,354
3
Beds
3
Baths
2,763
Sq Ft
$389/Sq Ft
Est. Value
About This Home
This home is located at 5 Sutter Ct, Far Hills, NJ 07931 and is currently estimated at $1,075,677, approximately $389 per square foot. 5 Sutter Ct is a home located in Somerset County with nearby schools including Bedwell Elementary School, Bernardsville Middle School, and Bernards High School.
Ownership History
Date
Name
Owned For
Owner Type
Purchase Details
Closed on
May 19, 2025
Sold by
Pulte Homes Of Nj Limited Partnership
Bought by
Haley John and Landy Linda M
Current Estimated Value
Home Financials for this Owner
Home Financials are based on the most recent Mortgage that was taken out on this home.
Original Mortgage
$806,000
Outstanding Balance
$802,766
Interest Rate
6%
Mortgage Type
New Conventional
Estimated Equity
$272,911
Purchase Details
Closed on
Mar 21, 2024
Sold by
Arroyo Cap Iii-2 Llc
Bought by
Pulte Homes/Nj Lp
Create a Home Valuation Report for This Property
The Home Valuation Report is an in-depth analysis detailing your home's value as well as a comparison with similar homes in the area
Home Values in the Area
Average Home Value in this Area
Purchase History
| Date | Buyer | Sale Price | Title Company |
|---|---|---|---|
| Haley John | $1,080,000 | Pgp Title | |
| Haley John | $1,080,000 | Pgp Title | |
| Pulte Homes/Nj Lp | $786,142 | Pgp Title |
Source: Public Records
Mortgage History
| Date | Status | Borrower | Loan Amount |
|---|---|---|---|
| Open | Haley John | $806,000 | |
| Closed | Haley John | $806,000 |
Source: Public Records
Tax History
| Year | Tax Paid | Tax Assessment Tax Assessment Total Assessment is a certain percentage of the fair market value that is determined by local assessors to be the total taxable value of land and additions on the property. | Land | Improvement |
|---|---|---|---|---|
| 2025 | $1,279 | $300,000 | $300,000 | -- |
| 2024 | $1,279 | $100,000 | $100,000 | -- |
Source: Public Records
Map
Nearby Homes
- 20 Whitaker Ln
- 22 Whitaker Ln
- 18 Errico Ln
- 0 Private Rd Unit 3966400
- 11 Ashington Club Rd
- 570 Mine Brook Rd
- 12 Hurlingham Club Rd
- 50 Hidden Valley Rd
- 365 Mine Brook Rd
- 101 Sunny Branch Rd
- 12 Peapack Rd
- 496 Mine Brook Rd
- 23 Charlotte Hill Dr
- 211 Private Rd
- 41 Abby Rd
- 43 Abby Rd
- 45 Abby Rd Pendry Natirar
- 51 Post Kennel Rd
- 136 2 Mount Harmony Rd
- 167 Douglas Rd
Your Personal Tour Guide
Ask me questions while you tour the home.
