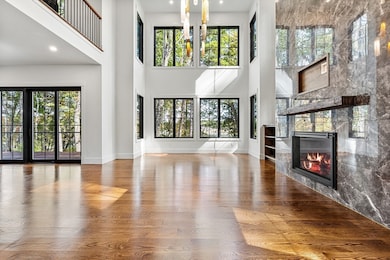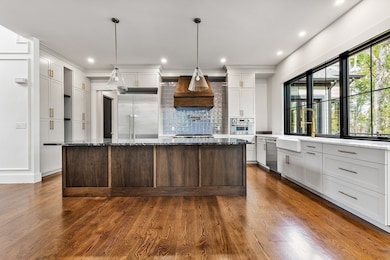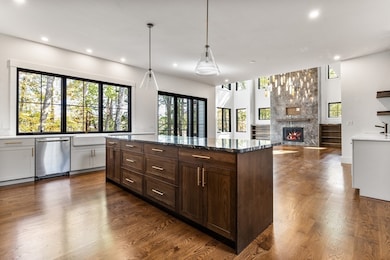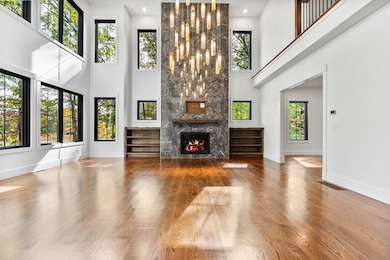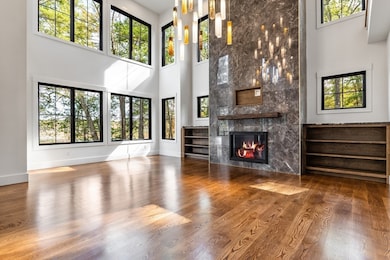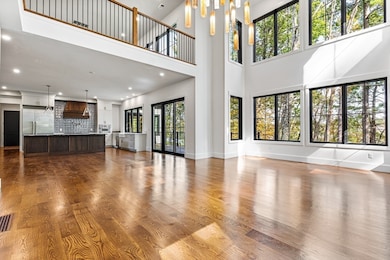5 Swan View Common Dr Northborough, MA 01532
Estimated payment $13,821/month
Highlights
- Medical Services
- Scenic Views
- 1.23 Acre Lot
- Marion E. Zeh Elementary School Rated A-
- Waterfront
- 2-minute walk to Assabet Park
About This Home
This exceptional, one-of-a-kind home could be your dream retreat, where every day feels like a vacation. This 5 bed, 4.5 bath masterpiece combines modern & traditional design on a private 1.23-acre waterfront lot overlooking Bartlett Pond. 5,533 sq ft across 3 levels, every detail reflects luxury, quality & craftsmanship. Highlights incl. floor-to-ceiling windows, a dramatic great room w/ soaring 21 ft ceiling, imported Italian porcelain fireplace & an European farmhouse chef’s kitchen w/ Brazilian granite & marble counters. This home features 10 ft ceilings & white oak floors throughout. The 1st floor offers both a primary & in-law/au pair suite, private home office, dining rm while upstairs a family rm, 3 other bedrooms & a 3rd floor sanctuary. A mahogany deck showcases stunning pond views all year long. 3-car garage, 2 laundry rooms, 2,800 sq ft customizable walkout basement & options for a pool or dock, this home balances top-rated Northborough schools w/ ease of commute.
Home Details
Home Type
- Single Family
Est. Annual Taxes
- $4,264
Year Built
- Built in 2025
Lot Details
- 1.23 Acre Lot
- Waterfront
- Cul-De-Sac
- Private Streets
- Corner Lot
- Sprinkler System
- Wooded Lot
- Property is zoned RC
Parking
- 3 Car Attached Garage
- Heated Garage
- Garage Door Opener
- Driveway
- Open Parking
- Off-Street Parking
Property Views
- Pond
- Scenic Vista
Home Design
- Colonial Architecture
- Contemporary Architecture
- Farmhouse Style Home
- Frame Construction
- Spray Foam Insulation
- Shingle Roof
- Concrete Perimeter Foundation
- Stone
Interior Spaces
- 5,533 Sq Ft Home
- Wet Bar
- 1 Fireplace
- Insulated Windows
- Insulated Doors
Kitchen
- Range with Range Hood
- Microwave
- Plumbed For Ice Maker
- Dishwasher
- Wine Refrigerator
Flooring
- Wood
- Tile
Bedrooms and Bathrooms
- 5 Bedrooms
Laundry
- Laundry Room
- Washer and Gas Dryer Hookup
Unfinished Basement
- Walk-Out Basement
- Interior Basement Entry
- Sump Pump
- Block Basement Construction
Location
- Property is near public transit
- Property is near schools
Utilities
- Forced Air Heating and Cooling System
- 5 Cooling Zones
- 5 Heating Zones
- Heating System Uses Propane
- Generator Hookup
- Power Generator
- Tankless Water Heater
- Private Sewer
Additional Features
- Energy-Efficient Thermostat
- Porch
Listing and Financial Details
- Assessor Parcel Number 5228460
Community Details
Overview
- No Home Owners Association
Amenities
- Medical Services
- Shops
- Coin Laundry
Recreation
- Tennis Courts
- Community Pool
- Park
- Jogging Path
- Bike Trail
Map
Home Values in the Area
Average Home Value in this Area
Tax History
| Year | Tax Paid | Tax Assessment Tax Assessment Total Assessment is a certain percentage of the fair market value that is determined by local assessors to be the total taxable value of land and additions on the property. | Land | Improvement |
|---|---|---|---|---|
| 2024 | $4,264 | $298,600 | $280,500 | $18,100 |
Property History
| Date | Event | Price | List to Sale | Price per Sq Ft |
|---|---|---|---|---|
| 10/29/2025 10/29/25 | Price Changed | $2,549,999 | -6.5% | $461 / Sq Ft |
| 10/02/2025 10/02/25 | For Sale | $2,727,900 | -- | $493 / Sq Ft |
Source: MLS Property Information Network (MLS PIN)
MLS Number: 73438485
APN: NBOR M:0650 L:107-
- 71 Summer St
- 90 W Main St
- 89 W Main St
- 85 Hudson St Unit 85
- 59 School St Unit B-8
- 59 School St Unit A-14
- 39 Pleasant St Unit A6
- 39 Pleasant St Unit B19
- 39 Pleasant St Unit C5
- 86 Whitney St
- 132 W Main St
- 19 Crestwood Dr Unit 19
- 6 Silas Dr
- 6 Vanessa Dr
- 26 Maple St
- 14 Vanessa Dr
- 185-187 South St
- 105 Lincoln St
- 198 South St
- 223 South St
- 47 Main St Unit 1
- 89 W Main St
- 59 School St Unit B-12
- 19 Crestwood Dr Unit 19
- 6 Kendall Dr
- 7 Greenwood Rd
- 281C King Unit C
- 22 SW Cutoff Unit D
- 254 Rice Ave Unit 1
- 4 Peters Farm Way Unit 101
- 880 Donald Lynch Blvd
- 880 Donald Lynch Blvd Unit 209
- 297-297 Turnpike Rd
- 20 Applebriar Ln
- 14000 Avalon Dr Unit FL3-ID5291A
- 14000 Avalon Dr Unit FL3-ID5565A
- 14000 Avalon Dr Unit FL3-ID5508A
- 14000 Avalon Dr Unit FL1-ID2554A
- 14000 Avalon Dr Unit FL3-ID5390A
- 14000 Avalon Dr Unit FL0-ID5371A

