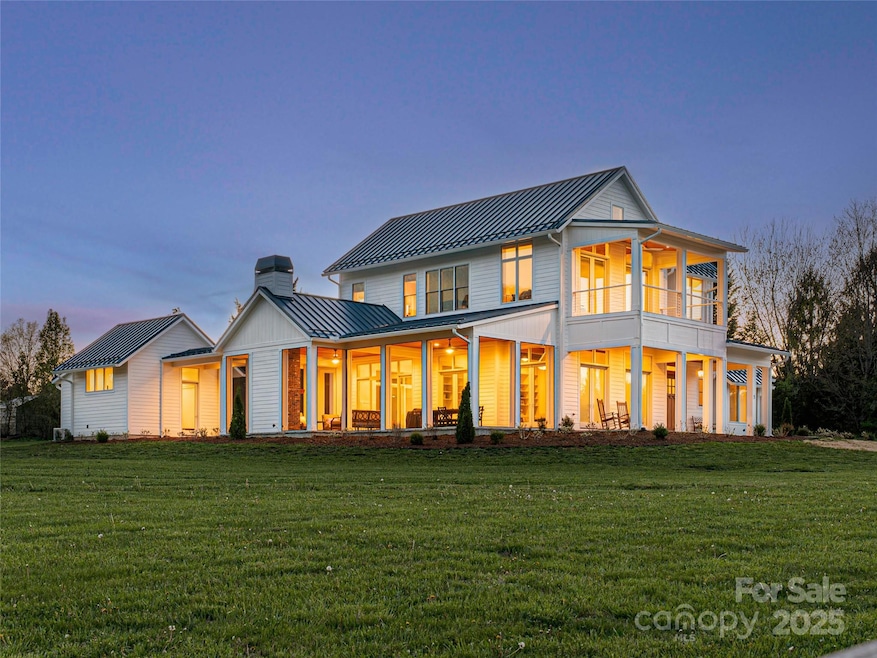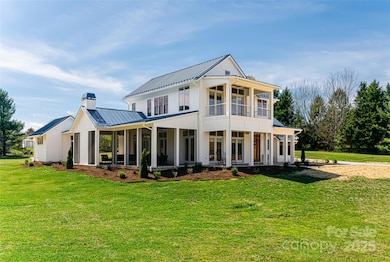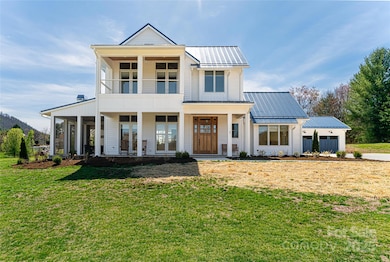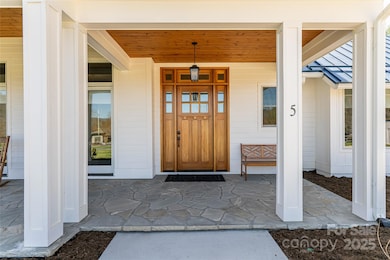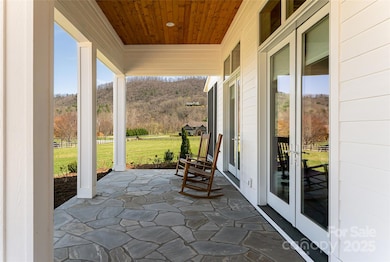5 Sweetgrass Ln Fletcher, NC 28732
Estimated payment $15,490/month
Highlights
- Mountain View
- Vaulted Ceiling
- Corner Lot
- Glen Arden Elementary School Rated A-
- Wood Flooring
- No HOA
About This Home
On 3.47 acres of serene natural beauty, this exceptional estate is built around the acclaimed 2022 Southern Living Idea House floor plan, seamlessly blending timeless design with modern luxury. Surrounded by thoughtfully curated, designer landscaping—with hydrangeas, native plantings and a full plan to ensure year-round harmony—this home is as stunning outdoors as it is within. The setting offers mountain views, privacy and the rare opportunity to keep up to three horses, thanks to an amendment in the community covenants. An impressive eight-foot entry door opens to interiors that immediately reveal a sense of refinement. Crown moldings, wainscoting, and rich woodwork throughout lend depth and character, while beams and pine ceilings highlight the office, living room and bedrooms with rustic warmth. Built-in bookshelves grace the living room and office, creating inviting spaces filled with light and purpose. A gas fireplace anchors the main living area, while a wood-burning fireplace extends the warmth and charm to the expansive enclosed porch, inviting year-round enjoyment. The kitchen is a masterpiece of design and function. Leathered marble surfaces, a custom china cabinet, hidden outlets, and a clever appliance garage reflect thoughtful craftsmanship, while a Monogram appliance suite, 42-inch built-in refrigerator, and commercial-style hood with warming shelf elevate culinary pursuits. A coffee bar and oversized island make the space as welcoming as it is practical. Every bedroom is a private retreat, with en-suite baths finished in marble or granite, Brizo fixtures and custom cabinetry. The primary suite impresses with vaulted ceilings, a private porch and a spa-inspired bath featuring an oversized shower. Guest rooms offer details such as a window seat with built-in storage and vaulted ceilings, while extensive custom closet systems throughout the home maximize elegance and utility. Additional luxuries include a whole-house water filtration system with carbon filter and softener, in-ceiling Sonos sound in the main living areas, and a hardwired security system with owned recorder. The laundry room is functional and stylish, with floor-to-ceiling cabinetry, Negresco granite counters and a dog wash station that makes caring for pets effortless. Outdoor living is elevated by covered flagstone walkways, manicured garden paths, and a spacious three-car garage with ample storage. A detached in-law suite, connected by a covered walkway, offers privacy and flexibility, thoughtfully pre-wired for future enhancements such as a refreshment center. With its standing seam metal roof, mountain vistas and exquisite craftsmanship throughout, this home embodies a rare blend of luxury, comfort and natural beauty—a modern sanctuary designed for every season of life.
Listing Agent
Premier Sotheby’s International Realty Brokerage Phone: 828-279-3980 License #265917 Listed on: 04/03/2025

Home Details
Home Type
- Single Family
Est. Annual Taxes
- $4,949
Year Built
- Built in 2024
Lot Details
- Partially Fenced Property
- Corner Lot
- Level Lot
- Cleared Lot
- Property is zoned R-LD
Parking
- 3 Car Detached Garage
Home Design
- Slab Foundation
- Metal Roof
- Hardboard
Interior Spaces
- 2-Story Property
- Crown Molding
- Vaulted Ceiling
- Wood Burning Fireplace
- Gas Log Fireplace
- Window Screens
- Sliding Doors
- Mountain Views
- Pull Down Stairs to Attic
Kitchen
- Double Oven
- Gas Oven
- Gas Range
- Microwave
- Dishwasher
- Disposal
Flooring
- Wood
- Carpet
- Tile
- Vinyl
Bedrooms and Bathrooms
Laundry
- Laundry in Mud Room
- Laundry Room
Home Security
- Home Security System
- Carbon Monoxide Detectors
Schools
- Glen Arden/Koontz Elementary School
- Cane Creek Middle School
- T.C. Roberson High School
Utilities
- Central Air
- Heat Pump System
- Septic Tank
Community Details
- No Home Owners Association
- Cane Creek Meadows Subdivision
Listing and Financial Details
- Assessor Parcel Number 9664-70-3033-00000
Map
Home Values in the Area
Average Home Value in this Area
Tax History
| Year | Tax Paid | Tax Assessment Tax Assessment Total Assessment is a certain percentage of the fair market value that is determined by local assessors to be the total taxable value of land and additions on the property. | Land | Improvement |
|---|---|---|---|---|
| 2025 | $4,949 | $1,037,900 | $257,700 | $780,200 |
| 2024 | $4,949 | $803,900 | $257,700 | $546,200 |
| 2023 | $4,949 | $219,000 | $219,000 | $0 |
| 2022 | $1,283 | $219,000 | $0 | $0 |
| 2021 | $1,283 | $219,000 | $0 | $0 |
| 2020 | $1,380 | $219,000 | $0 | $0 |
| 2019 | $1,380 | $219,000 | $0 | $0 |
| 2018 | $1,380 | $219,000 | $0 | $0 |
| 2017 | $1,624 | $210,800 | $0 | $0 |
| 2016 | $1,465 | $210,800 | $0 | $0 |
| 2015 | $1,465 | $210,800 | $0 | $0 |
| 2014 | $1,465 | $210,800 | $0 | $0 |
Property History
| Date | Event | Price | List to Sale | Price per Sq Ft |
|---|---|---|---|---|
| 09/18/2025 09/18/25 | Price Changed | $2,875,000 | -2.5% | $776 / Sq Ft |
| 07/15/2025 07/15/25 | Price Changed | $2,950,000 | -4.8% | $796 / Sq Ft |
| 05/20/2025 05/20/25 | Price Changed | $3,100,000 | -6.1% | $836 / Sq Ft |
| 04/03/2025 04/03/25 | For Sale | $3,300,000 | -- | $890 / Sq Ft |
Purchase History
| Date | Type | Sale Price | Title Company |
|---|---|---|---|
| Warranty Deed | $335,000 | Goosmann Rose Colvard & Cramer | |
| Warranty Deed | $215,000 | None Available | |
| Warranty Deed | $185,000 | None Available |
Source: Canopy MLS (Canopy Realtor® Association)
MLS Number: 4238739
APN: 9664-70-3033-00000
- 3 Quail Pointe Rd
- 720 Cane Creek Rd
- 101 Timberleaf Ct
- 904 Mills Gap Rd
- 1 Mistic Cove
- 263 Newberry Dr
- 1132 Cane Creek Rd
- 146 Lower Brush Creek Rd
- 58 Burlington Ln
- 22 Florian Ln
- 349 Windstone Dr
- 455 Cane Creek Rd
- 205 Windstone Dr
- 27 Drakes Meadow Ln
- 4 Daniel Dr
- 97 Hoopers Creek Rd
- 134 Williams Rd Unit SE
- 17 Mallory Meadows Ct
- 15 Sourwood Ln
- 2 White Rock Ct
- 28 Turnberry Dr
- 6 Morgan Blvd
- 24 Seasons Cir
- 10 Avalon Park Cir
- 104 Edgewood Ct Unit Studio Apartment
- 30 Park
- 110 Heywood Rd
- 105 Sweeten Grass Hill
- 110 Heywood Rd Unit Arden condo
- 200 Kensington Place
- 124 Foxden Dr Unit 202
- 94 Foxden Dr Unit 102
- 20 Foxden Dr Unit FOXDEN DRIVE
- 83 Birkshire Way
- 60 Mills Gap Rd
- 12 Sky Exchange Dr
- 1000 Flycatcher Way
- 170 Rockberry Way Unit ID1319157P
- 24 Douglas Fir Ave
- 1100 Palisades Cir
