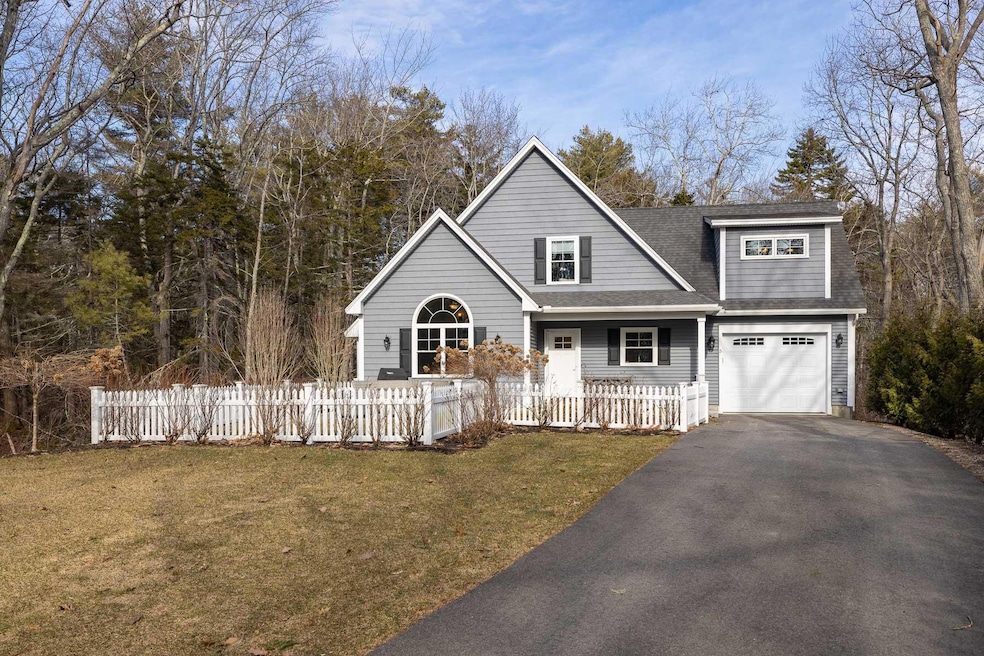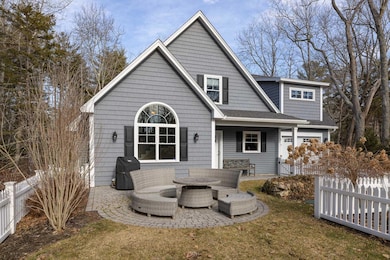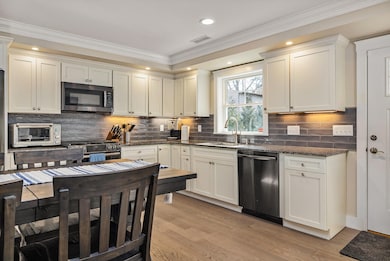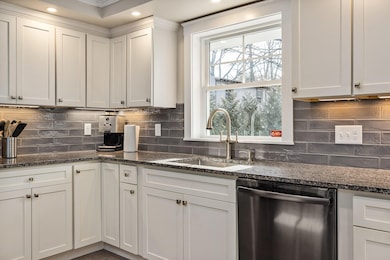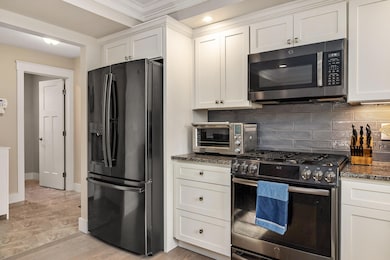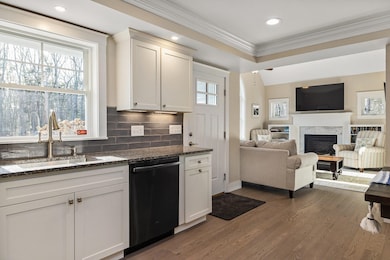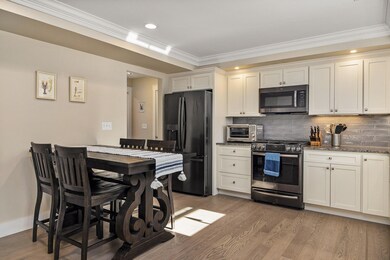
$969,000
- 1 Bed
- 1 Bath
- 864 Sq Ft
- 17 Bay Haven Rd
- York, ME
Experience the magic of Maine's coast from your own ultra-private retreat in Cape Neddick. This one-of-a-kind 1-bedroom, 1-bath home with an open loft is where rustic seaside charm meets modern comfort-crafted for those who crave both authenticity and peace of mind. *SEE VIDEO TOUR BELOW! Wake up each morning to breathtaking, four-season views of the Atlantic and the tranquil bay. Watch storms
Jason Saphire www.HomeZu.com
