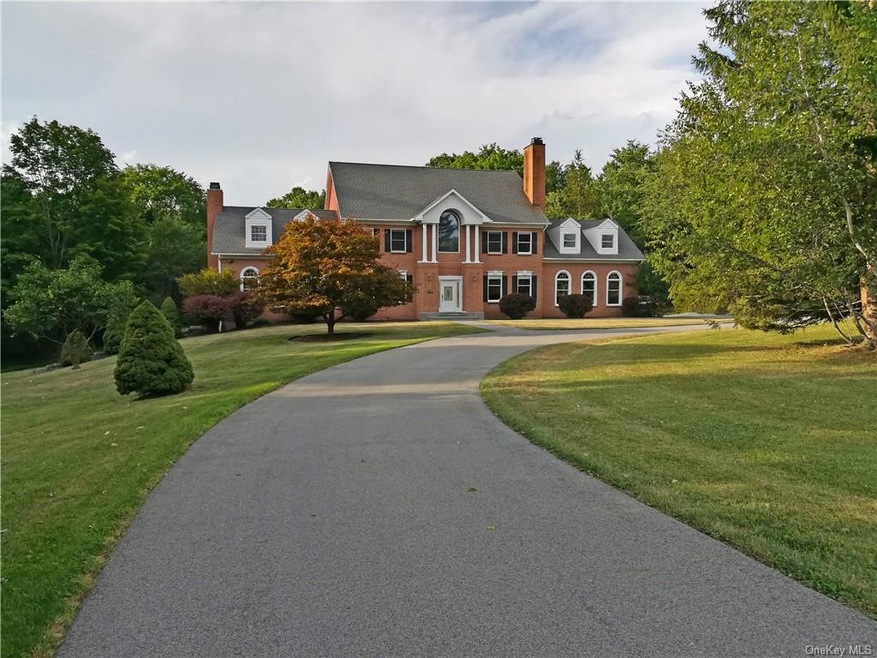
5 Taconic View Ct Lagrangeville, NY 12540
Highlights
- Water Access
- 2.85 Acre Lot
- Mountain View
- Arlington High School Rated A-
- Colonial Architecture
- Property is near public transit
About This Home
As of February 2021A elegant Brick colonial home with a curved driveway towards top of Taconic Estates cul-du-sac. 4 bedrooms, 5 full baths, recent major updates including all 5 baths, floors, granite counters, front door, roof, heat. HW, generator hook up, central vac, etc. Foyer with curved staircase, office on right, formal dining room on left and the 25x20 kitchen towards back. Family room w/fireplace on left w/doors to 90x20 patio that spans back of home. Right of kitchen has study, laundry and garage. Up the curved stairs to master suite w/24x10 closet. A junior suite, two more bedrooms and another full bath complete the second floor. Finished lower level with private walkout veranda, also has an oversized handicapped bath. Relax on your patio, under the stars. Close to TSP & Metro North for commuters or weekend retreat. Nearby hospitals, shopping, restaurants, more
Last Agent to Sell the Property
BHHS Hudson Valley Properties License #30SE0973095 Listed on: 08/12/2020
Last Buyer's Agent
BHHS Hudson Valley Properties License #30SE0973095 Listed on: 08/12/2020
Home Details
Home Type
- Single Family
Est. Annual Taxes
- $24,280
Year Built
- Built in 1993
Lot Details
- 2.85 Acre Lot
- Cul-De-Sac
- Level Lot
Parking
- 2 Car Attached Garage
- Driveway
Home Design
- Colonial Architecture
- Brick Exterior Construction
- Frame Construction
Interior Spaces
- 5,269 Sq Ft Home
- 3-Story Property
- Cathedral Ceiling
- 1 Fireplace
- Entrance Foyer
- Formal Dining Room
- Wood Flooring
- Mountain Views
Kitchen
- Oven
- Dishwasher
- Marble Countertops
- Granite Countertops
Bedrooms and Bathrooms
- 4 Bedrooms
- Main Floor Bedroom
- 5 Full Bathrooms
Laundry
- Laundry in unit
- Dryer
- Washer
Attic
- Full Attic
- Pull Down Stairs to Attic
Partially Finished Basement
- Walk-Out Basement
- Basement Fills Entire Space Under The House
Outdoor Features
- Water Access
- Patio
Location
- Property is near public transit
Schools
- Noxon Road Elementary School
- Union Vale Middle School
- Arlington High School
Utilities
- Central Air
- Hot Water Heating System
- Heating System Uses Oil
- Well
- Electric Water Heater
- Septic Tank
Community Details
- Baker Built Home Community
- Baker Built Home Subdivision
Listing and Financial Details
- Exclusions: Chandelier(s),Fireplace Equipment,Selected Light Fixtures
- Assessor Parcel Number 133400-6560-01-234647-0000
Ownership History
Purchase Details
Home Financials for this Owner
Home Financials are based on the most recent Mortgage that was taken out on this home.Purchase Details
Home Financials for this Owner
Home Financials are based on the most recent Mortgage that was taken out on this home.Similar Homes in Lagrangeville, NY
Home Values in the Area
Average Home Value in this Area
Purchase History
| Date | Type | Sale Price | Title Company |
|---|---|---|---|
| Deed | $712,500 | Misc Company | |
| Deed | $525,000 | -- |
Mortgage History
| Date | Status | Loan Amount | Loan Type |
|---|---|---|---|
| Open | $641,250 | FHA | |
| Previous Owner | $25,000 | Stand Alone Refi Refinance Of Original Loan |
Property History
| Date | Event | Price | Change | Sq Ft Price |
|---|---|---|---|---|
| 02/12/2021 02/12/21 | Sold | $712,500 | -1.7% | $135 / Sq Ft |
| 10/08/2020 10/08/20 | Pending | -- | -- | -- |
| 08/12/2020 08/12/20 | For Sale | $725,000 | +38.1% | $138 / Sq Ft |
| 11/07/2012 11/07/12 | Sold | $525,000 | -12.5% | $85 / Sq Ft |
| 10/08/2012 10/08/12 | Pending | -- | -- | -- |
| 08/13/2012 08/13/12 | For Sale | $599,900 | -- | $97 / Sq Ft |
Tax History Compared to Growth
Tax History
| Year | Tax Paid | Tax Assessment Tax Assessment Total Assessment is a certain percentage of the fair market value that is determined by local assessors to be the total taxable value of land and additions on the property. | Land | Improvement |
|---|---|---|---|---|
| 2024 | $29,105 | $558,000 | $78,000 | $480,000 |
| 2023 | $29,105 | $696,800 | $78,000 | $618,800 |
| 2022 | $29,574 | $696,800 | $78,000 | $618,800 |
| 2021 | $29,286 | $696,800 | $78,000 | $618,800 |
| 2020 | $40,376 | $696,800 | $78,000 | $618,800 |
| 2019 | $40,090 | $696,800 | $78,000 | $618,800 |
| 2018 | $22,551 | $670,000 | $78,000 | $592,000 |
| 2017 | $22,097 | $670,000 | $78,000 | $592,000 |
| 2016 | $21,786 | $670,000 | $78,000 | $592,000 |
| 2015 | -- | $670,000 | $78,000 | $592,000 |
| 2014 | -- | $676,566 | $90,400 | $586,166 |
Agents Affiliated with this Home
-
Therese Searle

Seller's Agent in 2021
Therese Searle
BHHS Hudson Valley Properties
(845) 546-9260
4 in this area
25 Total Sales
-
Justin Phillips

Seller's Agent in 2012
Justin Phillips
United RE Hudson Valley Edge
(914) 456-3574
2 in this area
64 Total Sales
Map
Source: OneKey® MLS
MLS Number: KEY6057708
APN: 133400-6560-01-234647-0000
- 0 Alley Rd
- 79 Alley Rd
- 42 Amandas Way
- 53 Rymph Rd
- 2117 Route 82
- 1498 Route 55
- 2723 New York 82
- 29 Miller Hill Dr
- 119 Stringham Rd Unit 11
- 2 S Cross Rd
- 106 Skidmore Rd
- 70 Barmore Rd
- 1940 State Route 55
- 1515-1519 State Route 55
- 11 Rita Ln
- 32 Meadow View Ct
- 36 Reserve Way
- 3 Trinity Way
- 1035 Noxon Rd
- 2 Scott Ln
