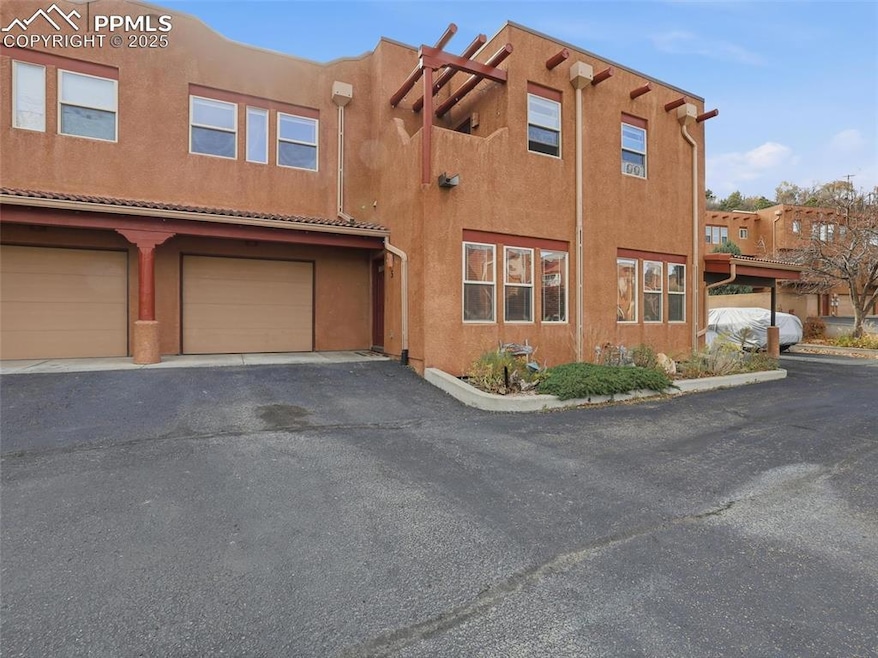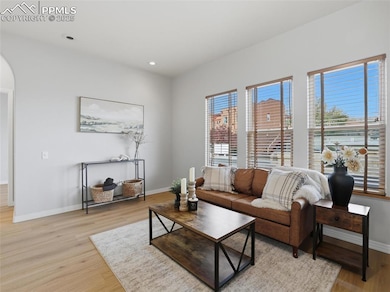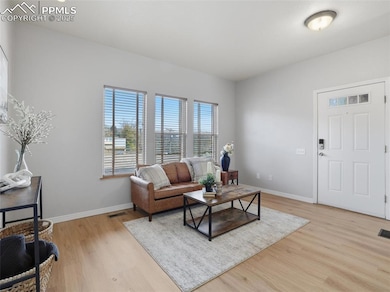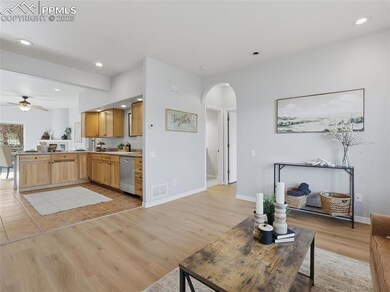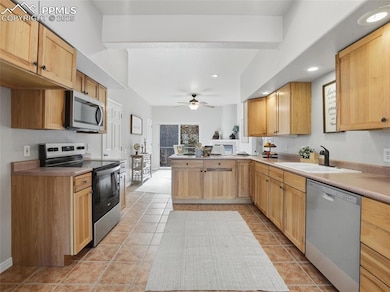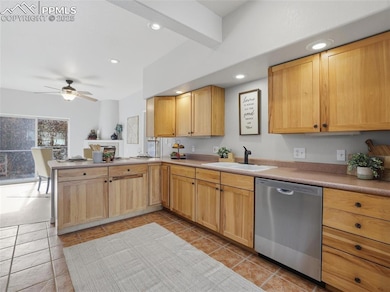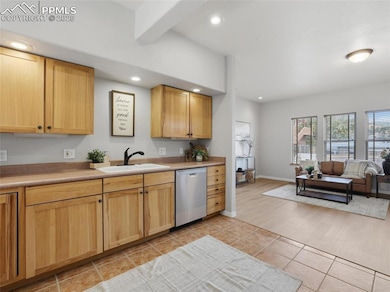5 Taos Place Unit 5 Manitou Springs, CO 80829
Estimated payment $2,395/month
Highlights
- Ranch Style House
- Ground Level Unit
- Fireplace
- End Unit
- Community Pool
- 1 Car Attached Garage
About This Home
Enjoy easy main level living in this beautifully updated 2 bed, 2 bath condo right off Manitou Avenue in Manitou Springs. Offering just over 1,000 square feet, this home features brand new paint and luxury vinyl plank flooring throughout with no carpet anywhere. The kitchen shines with all new stainless steel appliances, and the refrigerator will be installed soon as it is currently on backorder. The tall 9 foot ceilings create a bright and open feel, while the layout is perfectly designed for comfort and function. The oversized 1 car garage provides plenty of room for parking and storage and offers direct access to the private backyard, one of the few true backyards in the community. There is also additional storage potential in the large crawlspace. This home includes a parking spot directly in front of the garage as well as an additional designated parking space out front. A brand new water heater and the added comfort of AC provide convenience and peace of mind. Located less than a mile from the heart of downtown Manitou Springs, you can walk to unique shops, restaurants, and local art galleries. Nestled between Garden of the Gods and Pikes Peak, with Red Rock Canyon Open Space and the Manitou Incline just minutes away, this home delivers the perfect blend of convenience, charm, and Colorado adventure.
Listing Agent
Pink Realty Inc Brokerage Phone: 719-888-7465 Listed on: 11/13/2025
Property Details
Home Type
- Condominium
Est. Annual Taxes
- $1,291
Year Built
- Built in 2002
Lot Details
- End Unit
- Back Yard Fenced
HOA Fees
- $390 Monthly HOA Fees
Parking
- 1 Car Attached Garage
- Assigned Parking
Home Design
- Ranch Style House
- Stucco
Interior Spaces
- 1,046 Sq Ft Home
- Ceiling height of 9 feet or more
- Ceiling Fan
- Fireplace
- Basement
- Crawl Space
- Electric Dryer Hookup
Kitchen
- Oven
- Microwave
- Dishwasher
Flooring
- Tile
- Luxury Vinyl Tile
Bedrooms and Bathrooms
- 2 Bedrooms
Additional Features
- Ground Level Unit
- Forced Air Heating and Cooling System
Community Details
Overview
- Association fees include common utilities, covenant enforcement, insurance, ground maintenance, maintenance structure, management, snow removal, trash removal
Recreation
- Community Pool
Map
Home Values in the Area
Average Home Value in this Area
Tax History
| Year | Tax Paid | Tax Assessment Tax Assessment Total Assessment is a certain percentage of the fair market value that is determined by local assessors to be the total taxable value of land and additions on the property. | Land | Improvement |
|---|---|---|---|---|
| 2025 | $1,291 | $24,540 | -- | -- |
| 2024 | $1,142 | $21,460 | $4,490 | $16,970 |
| 2022 | $1,375 | $18,600 | $3,680 | $14,920 |
| 2021 | $1,434 | $19,140 | $3,790 | $15,350 |
| 2020 | $1,316 | $16,740 | $3,040 | $13,700 |
| 2019 | $1,398 | $16,740 | $3,040 | $13,700 |
| 2018 | $1,388 | $15,770 | $2,630 | $13,140 |
| 2017 | $1,227 | $15,770 | $2,630 | $13,140 |
| 2016 | $1,199 | $15,410 | $2,550 | $12,860 |
| 2015 | $1,185 | $15,410 | $2,550 | $12,860 |
| 2014 | $888 | $12,280 | $2,390 | $9,890 |
Property History
| Date | Event | Price | List to Sale | Price per Sq Ft |
|---|---|---|---|---|
| 11/19/2025 11/19/25 | Pending | -- | -- | -- |
| 11/13/2025 11/13/25 | For Sale | $360,000 | -- | $344 / Sq Ft |
Purchase History
| Date | Type | Sale Price | Title Company |
|---|---|---|---|
| Personal Reps Deed | -- | None Available | |
| Interfamily Deed Transfer | $142,000 | -- | |
| Warranty Deed | $142,000 | Land Title Guarantee Company |
Source: Pikes Peak REALTOR® Services
MLS Number: 1177587
APN: 74043-15-032
- 322 Santa fe Place Unit B
- 18 Taos Place Unit 18
- 107 Oak Place
- 0 El Paso Blvd
- 0 El Paso Blvd Unit REC3533719
- 81 Crystal Park Rd Unit C
- 427 Bond St
- 206 Chelten Rd
- 154 El Paso Blvd
- 0 Tarrant St Unit 4563976
- LOTS 1-10 Peakview Blvd
- 110 Via Vallecito
- 135 South Path
- 7 Escondido Valle
- 0 Clarksley Rd
- 31 Sandra Ln
- 101 Beckers Ln
- 103 Deer Path Ave
- 328 Sutherland Place
- 105 Pawnee Ave
