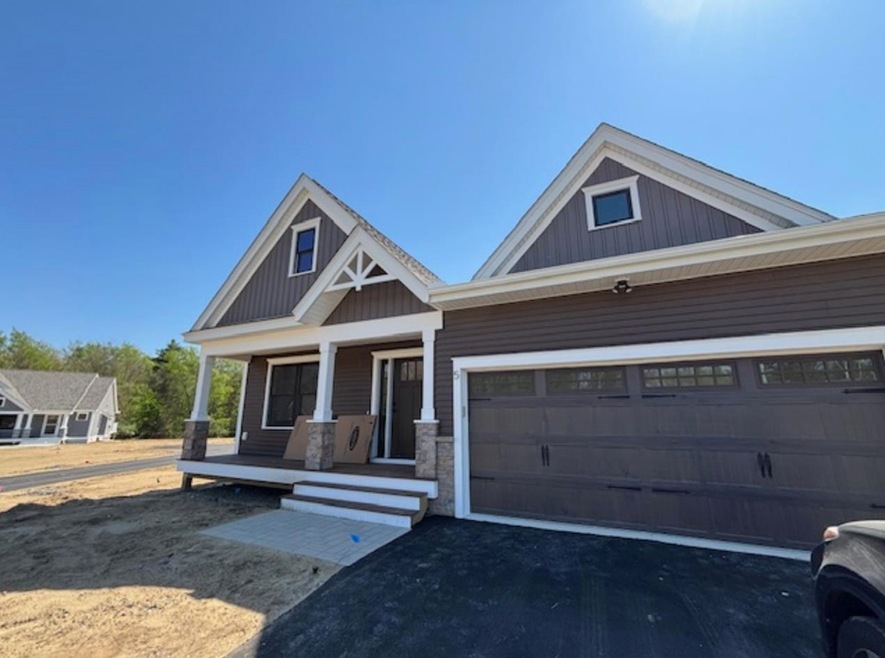
5 Taylor Cir Brentwood, NH 03833
Highlights
- Wood Flooring
- Covered patio or porch
- Fireplace
- Lincoln Street Elementary School Rated A-
- 2 Car Direct Access Garage
- Natural Light
About This Home
As of May 2025Introducing River Run the last of its kind coming to Brentwood, NH. Don’t miss out on this sought-after 55+ community experience. Sited along the picturesque Exeter River, this 71-unit neighborhood will be complete with 55+ must-haves in an ideal location for endless enjoyment! Make the most of your next chapter and switch to the low-maintenance lifestyle. This community offers single family detached condominiums, The Trenton floor plan has 1480 square feet of living space including 2 bedrooms, 2 bathrooms, and a 2-car garage. Enter through the covered front porch and be greeted by the open concept living space /dining /kitchen space complete with an island and granite countertops. The spacious master bedroom is located in the back of the home and features a walk-in closet and en-suite bath.Laundry is conveniently located near the master bedroom, and another full bath and bedroom round out the space. River Run offers community amenities including a clubhouse, pickleball courts and so much more.
Last Agent to Sell the Property
The Gove Group Real Estate, LLC License #065935 Listed on: 11/13/2024
Property Details
Home Type
- Condominium
Year Built
- Built in 2025
Parking
- 2 Car Direct Access Garage
Home Design
- Home in Pre-Construction
- Concrete Foundation
- Wood Frame Construction
- Shingle Roof
- Vinyl Siding
Interior Spaces
- Property has 1 Level
- Fireplace
- Natural Light
- Open Floorplan
- Dining Area
- Laundry on main level
Kitchen
- Microwave
- Dishwasher
- Kitchen Island
Flooring
- Wood
- Carpet
- Tile
Bedrooms and Bathrooms
- 2 Bedrooms
- Walk-In Closet
- Bathroom on Main Level
Basement
- Basement Fills Entire Space Under The House
- Interior Basement Entry
Home Security
Accessible Home Design
- Accessible Full Bathroom
- Hard or Low Nap Flooring
Utilities
- Forced Air Heating and Cooling System
- Underground Utilities
- Community Sewer or Septic
- Internet Available
Additional Features
- Covered patio or porch
- Sprinkler System
Listing and Financial Details
- Tax Lot 48
- Assessor Parcel Number 217
Community Details
Overview
- River Run Brentwood Condos
- River Run Brentwood Subdivision
Security
- Fire and Smoke Detector
Similar Homes in Brentwood, NH
Home Values in the Area
Average Home Value in this Area
Property History
| Date | Event | Price | Change | Sq Ft Price |
|---|---|---|---|---|
| 05/15/2025 05/15/25 | Sold | $654,950 | +3.1% | $443 / Sq Ft |
| 03/19/2025 03/19/25 | Pending | -- | -- | -- |
| 11/13/2024 11/13/24 | For Sale | $635,158 | -- | $429 / Sq Ft |
Tax History Compared to Growth
Agents Affiliated with this Home
-
K
Seller's Agent in 2025
Kim Tufts
The Gove Group Real Estate, LLC
-
K
Buyer's Agent in 2025
Kate Adler
H&K REALTY
Map
Source: PrimeMLS
MLS Number: 5021969
- Lot H Longview Place
- Lot L Longview Place
- Lot M Longview Place
- 15 Taylor Cir Unit 9
- 7 Juniper Ridge Rd
- 12 Juniper Ridge Rd
- 64 Kingston Rd
- 900b Maid Marion Dr
- 90 Giles Rd
- 614 Canterbury Dr
- 518 Canterbury Dr
- 309 Friar Tuck Dr
- 212 Robinhood Dr
- 210 Robin Hood Ln
- 7 Minuteman Ln
- 7 Sir Lancelot Dr
- 6 Wanda Ln
- 10 Cherry St
- 2 Lilac St
- 132A Robinhood Dr






