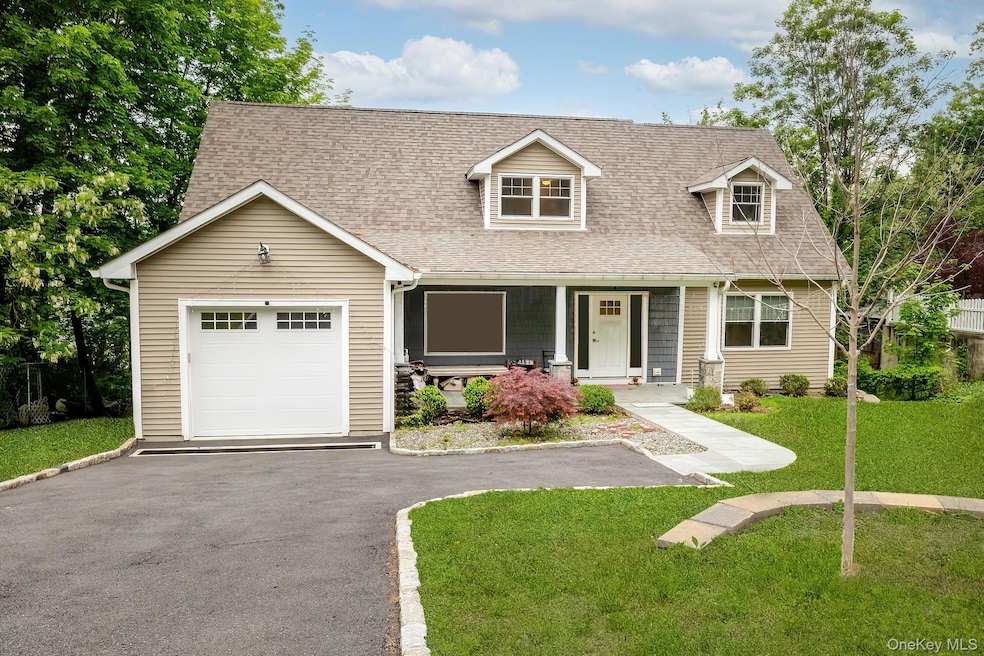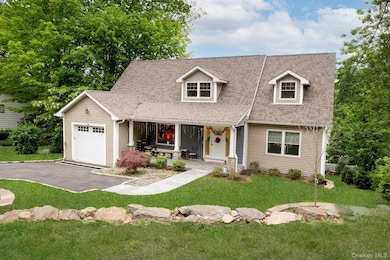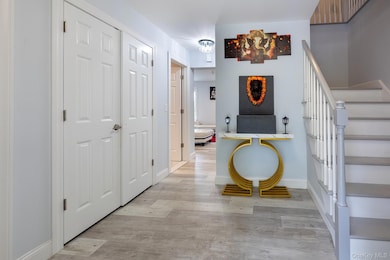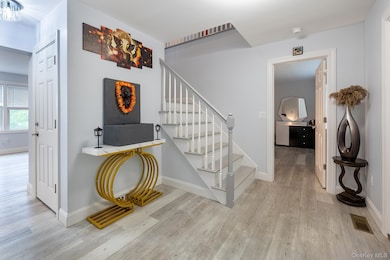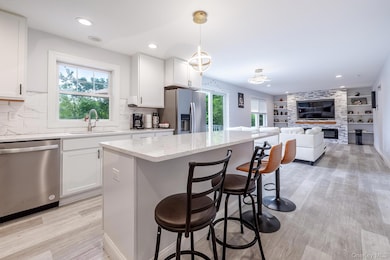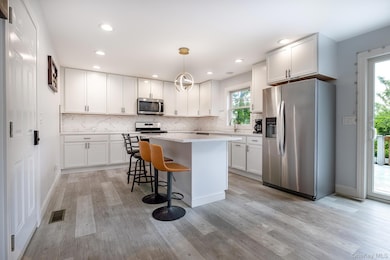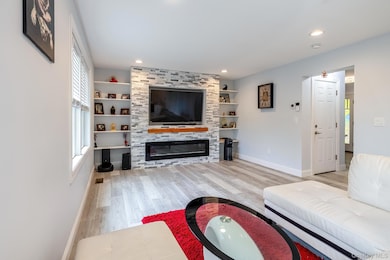5 Teramar Way White Plains, NY 10607
Estimated payment $6,836/month
Highlights
- Eat-In Gourmet Kitchen
- Deck
- Stainless Steel Appliances
- Colonial Architecture
- Main Floor Primary Bedroom
- Porch
About This Home
Welcome to this stunning newer-built home situated on a serene cul-de-sac with a charming stone-front porch, offering timeless curb appeal and a warm welcome.
Main Level Highlights:
- First-floor primary suite featuring a walk-in closet and a private bathroom, ensuring comfort and convenience.
- Open-concept kitchen and family room designed for modern living, boasting quartz countertops and sliders leading to a spacious deck—perfect for entertaining or relaxing outdoors. Living room features an electric fireplace.
- First-floor powder room and laundry room for optimal functionality.
Second Level Features:
- Two additional bedrooms, each offering ample space and natural light.
- A full bath centrally located for convenience.
- Two versatile loft areas, ideal for a home office, reading nook, or extra lounge space.
- Unfinished 22 x 16.8 BONUS ROOM, presenting an exciting opportunity to create additional living space tailored to your needs. Additional Amenities:
- Expansive 1,500 sq. ft. basement with a walk-out to a large yard, perfect for future finishing or storage.
- Anderson double-hung insulated windows, engineered for easy cleaning and energy efficiency.
- Two-zone central heating and air conditioning, ensuring year-round comfort.
- Large one-car garage equipped with an automatic door opener for added convenience.
- Easy access to highways and shopping for effortless commuting and lifestyle enjoyment.
Listing Agent
RE/MAX Prestige Properties Brokerage Phone: 914-831-3090 License #10491208765 Listed on: 05/21/2025

Co-Listing Agent
RE/MAX Prestige Properties Brokerage Phone: 914-831-3090 License #10401356750
Open House Schedule
-
Saturday, December 06, 202512:00 to 2:00 pm12/6/2025 12:00:00 PM +00:0012/6/2025 2:00:00 PM +00:00Add to Calendar
Home Details
Home Type
- Single Family
Est. Annual Taxes
- $23,569
Year Built
- Built in 2022
Parking
- 1 Car Garage
- Driveway
Home Design
- Colonial Architecture
- Tri-Level Property
- Frame Construction
Interior Spaces
- 2,122 Sq Ft Home
- Recessed Lighting
- Electric Fireplace
- Double Pane Windows
- Entrance Foyer
- Laminate Flooring
Kitchen
- Eat-In Gourmet Kitchen
- Breakfast Bar
- Gas Oven
- Microwave
- Freezer
- Dishwasher
- Stainless Steel Appliances
- Kitchen Island
Bedrooms and Bathrooms
- 3 Bedrooms
- Primary Bedroom on Main
- Bathroom on Main Level
Laundry
- Laundry Room
- Dryer
- Washer
Unfinished Basement
- Walk-Out Basement
- Basement Fills Entire Space Under The House
- Basement Storage
Outdoor Features
- Deck
- Private Mailbox
- Porch
Schools
- Richard J Bailey Elementary School
- Woodlands Middle/High School
Utilities
- Forced Air Heating and Cooling System
- Natural Gas Connected
- Gas Water Heater
Additional Features
- Central Living Area
- 10,454 Sq Ft Lot
Listing and Financial Details
- Assessor Parcel Number 2689-008-020-00019-000-0023
Map
Home Values in the Area
Average Home Value in this Area
Tax History
| Year | Tax Paid | Tax Assessment Tax Assessment Total Assessment is a certain percentage of the fair market value that is determined by local assessors to be the total taxable value of land and additions on the property. | Land | Improvement |
|---|---|---|---|---|
| 2024 | $20,340 | $811,500 | $239,600 | $571,900 |
| 2023 | $13,219 | $681,200 | $217,900 | $463,300 |
| 2022 | $6,460 | $285,200 | $217,900 | $67,300 |
| 2021 | $7,476 | $217,900 | $217,900 | $0 |
| 2020 | $7,493 | $242,100 | $242,100 | $0 |
| 2019 | $6,375 | $242,100 | $242,100 | $0 |
| 2018 | $7,794 | $242,100 | $242,100 | $0 |
| 2017 | $3,709 | $248,600 | $242,100 | $6,500 |
| 2016 | $130,246 | $243,800 | $242,100 | $1,700 |
| 2015 | -- | $16,200 | $1,850 | $14,350 |
| 2014 | -- | $16,200 | $1,850 | $14,350 |
| 2013 | $13,827 | $16,200 | $1,850 | $14,350 |
Property History
| Date | Event | Price | List to Sale | Price per Sq Ft | Prior Sale |
|---|---|---|---|---|---|
| 11/05/2025 11/05/25 | Price Changed | $929,000 | 0.0% | $438 / Sq Ft | |
| 11/05/2025 11/05/25 | For Sale | $929,000 | -2.1% | $438 / Sq Ft | |
| 10/29/2025 10/29/25 | Pending | -- | -- | -- | |
| 10/17/2025 10/17/25 | Off Market | $949,000 | -- | -- | |
| 07/25/2025 07/25/25 | Price Changed | $949,000 | -3.1% | $447 / Sq Ft | |
| 06/26/2025 06/26/25 | Price Changed | $979,000 | -2.0% | $461 / Sq Ft | |
| 05/21/2025 05/21/25 | For Sale | $999,000 | +913.7% | $471 / Sq Ft | |
| 12/11/2024 12/11/24 | Off Market | $98,550 | -- | -- | |
| 12/11/2024 12/11/24 | Off Market | $95,000 | -- | -- | |
| 11/15/2022 11/15/22 | Sold | $725,000 | -3.2% | $342 / Sq Ft | View Prior Sale |
| 08/27/2022 08/27/22 | Pending | -- | -- | -- | |
| 07/27/2022 07/27/22 | Price Changed | $749,000 | -3.4% | $353 / Sq Ft | |
| 07/06/2022 07/06/22 | For Sale | $775,000 | +6.9% | $365 / Sq Ft | |
| 06/19/2022 06/19/22 | Off Market | $725,000 | -- | -- | |
| 06/02/2022 06/02/22 | Price Changed | $775,000 | -2.5% | $365 / Sq Ft | |
| 05/25/2022 05/25/22 | Price Changed | $795,000 | -0.5% | $375 / Sq Ft | |
| 04/18/2022 04/18/22 | For Sale | $799,000 | +10.2% | $377 / Sq Ft | |
| 04/06/2022 04/06/22 | Off Market | $725,000 | -- | -- | |
| 06/01/2020 06/01/20 | Sold | $95,000 | -24.0% | -- | View Prior Sale |
| 01/06/2020 01/06/20 | Pending | -- | -- | -- | |
| 01/06/2020 01/06/20 | For Sale | $125,000 | +26.8% | -- | |
| 09/14/2018 09/14/18 | Sold | $98,550 | -11.9% | -- | View Prior Sale |
| 07/18/2018 07/18/18 | Pending | -- | -- | -- | |
| 07/18/2018 07/18/18 | For Sale | $111,900 | -- | -- |
Purchase History
| Date | Type | Sale Price | Title Company |
|---|---|---|---|
| Bargain Sale Deed | $95,000 | Record & Return Title Agency | |
| Deed | $477,787 | None Available | |
| Interfamily Deed Transfer | -- | Commonwealth Title |
Source: OneKey® MLS
MLS Number: 863690
APN: 2689-008-020-00019-000-0023
- 25 Midway Rd
- 7 Greenvale Cir
- 107 Gibson Ave
- 19 Florence Ave
- 74 Mclean Ave
- 42 Juniper Hill Rd
- 400 High Point Dr Unit 409
- 400 High Point Dr Unit PH12
- 200 High Point Dr Unit 513
- 200 High Point Dr Unit 302
- 7 Winding Ridge Rd
- 300 High Point Dr Unit 514
- 300 High Point Dr Unit 313
- 300 High Point Dr Unit 612
- 500 High Point Dr Unit 309
- 500 High Point Dr Unit 709
- 500 High Point Dr Unit 703
- 10 Hampton Terrace
- 100 High Point Dr Unit 501
- 6 Clarion Dr
- 59 Longdale Ave Unit 1L
- 25 County Center Rd
- 160 Chatterton Ave Unit 1A
- 22 Beech St Unit 1
- 42 Primrose St
- 37 Independence St Unit 2R
- 98 Harding Ave Unit LLA
- 199 S Rd Unit ID1299991P
- 108 Park Ave
- 2 Granada Crescent Unit 8
- 203 Park Ridge Ln
- 21 Hillside Terrace Unit C
- 290 E Main St
- 15-27 Bank St
- 4 Wyndover Woods Ln Unit 12
- 162 North Rd
- 25 N Lexington Ave
- 57 Bank St
- 121 Westmoreland Ave
- 57 Bank St Unit ID1040048P
