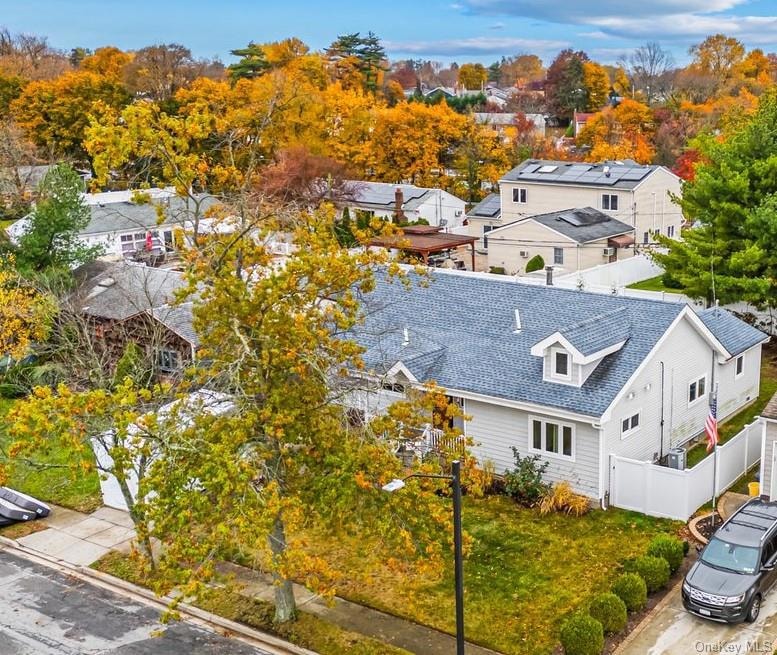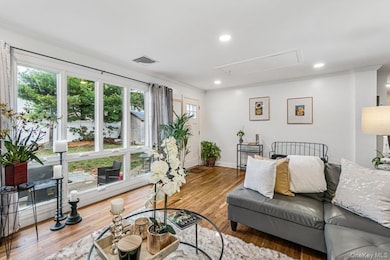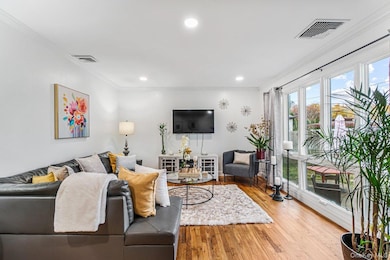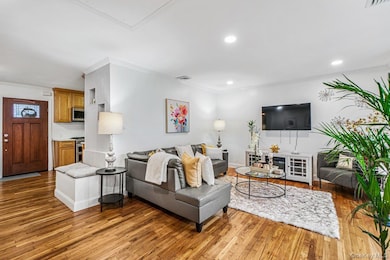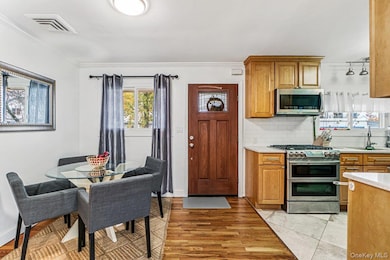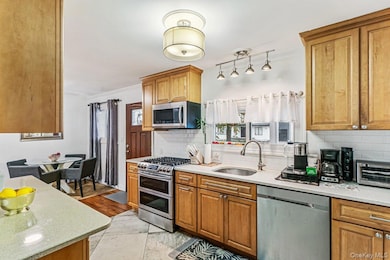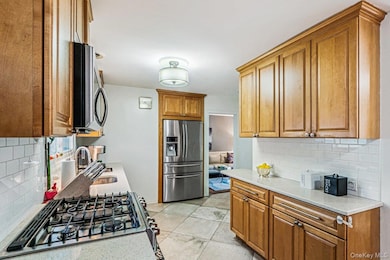5 Terry Ln Plainview, NY 11803
Estimated payment $5,247/month
Highlights
- Floor-to-Ceiling Windows
- Ranch Style House
- Covered Patio or Porch
- Pasadena Elementary School Rated A
- Marble Countertops
- Formal Dining Room
About This Home
LOCATION, LOCATION, LOCATION. Here is the Ranch style house with a covered front porch you have been waiting for...It is 4 bedrooms, 2 full baths and legal extensions. The roof is NEW, only 4 years old, installed in August of 2021. The SIDING and FRONT DOOR are also NEW and were installed in August of 2021. The primary bedroom has a full bathroom. (PLEASE SEE PICTURES OF THE FLOOR PLANS)
It is NATURAL GAS for cooking. Beautiful hardwood floors throughout, and a complete wall of casement windows in the living room allows natural light to flow into this home. Exit to the backyard patio from the living room or through sliding doors in the family room. The yard is fully fenced. The kitchen highlights Quartz countertops, stainless steel appliances and plenty of kitchen cabinets for storage. Central air will keep you cool in the summer months. Public sewers are in place. The basement is full, finished, with the laundry room, auxiliary room, and recreational space. The huge attic, approximately 12x12, has 10" foam insulation, done 4 years ago. Pride of ownership shows in this well maintained gem of a home. It is conveniently located to shopping, dining, houses of worship, schools and the highways.
Listing Agent
Charles Rutenberg Realty Inc Brokerage Email: rpfeffer@crrli.net License #10301217722 Listed on: 11/13/2025

Home Details
Home Type
- Single Family
Est. Annual Taxes
- $13,509
Year Built
- Built in 1955
Lot Details
- 6,630 Sq Ft Lot
- Property is Fully Fenced
Home Design
- Ranch Style House
- Frame Construction
- Vinyl Siding
Interior Spaces
- 1,510 Sq Ft Home
- Recessed Lighting
- New Windows
- Double Pane Windows
- ENERGY STAR Qualified Windows
- Floor-to-Ceiling Windows
- Casement Windows
- Formal Dining Room
- Finished Basement
- Basement Fills Entire Space Under The House
- Storm Doors
Kitchen
- Gas Oven
- Gas Range
- Microwave
- Dishwasher
- Stainless Steel Appliances
- ENERGY STAR Qualified Appliances
- Marble Countertops
Bedrooms and Bathrooms
- 4 Bedrooms
- En-Suite Primary Bedroom
- Walk-In Closet
- Bathroom on Main Level
- 2 Full Bathrooms
Laundry
- Laundry Room
- Dryer
- Washer
Parking
- 2 Carport Spaces
- Driveway
Outdoor Features
- Covered Patio or Porch
- Rain Gutters
- Private Mailbox
Schools
- Pasadena Elementary School
- John F Kennedy Middle School - Nassau
- Plainview-Old Bethpage/Jfk High School
Utilities
- Forced Air Heating and Cooling System
- Heating System Uses Oil
- Natural Gas Connected
Listing and Financial Details
- Assessor Parcel Number 2489-46-578-00-0005-0
Map
Home Values in the Area
Average Home Value in this Area
Tax History
| Year | Tax Paid | Tax Assessment Tax Assessment Total Assessment is a certain percentage of the fair market value that is determined by local assessors to be the total taxable value of land and additions on the property. | Land | Improvement |
|---|---|---|---|---|
| 2025 | $13,280 | $486 | $265 | $221 |
| 2024 | $4,054 | $489 | $269 | $220 |
| 2023 | $12,598 | $536 | $295 | $241 |
| 2022 | $12,598 | $522 | $287 | $235 |
| 2021 | $11,394 | $531 | $277 | $254 |
| 2020 | $11,043 | $705 | $692 | $13 |
| 2019 | $12,018 | $756 | $567 | $189 |
| 2018 | $12,145 | $990 | $0 | $0 |
| 2017 | $9,718 | $990 | $742 | $248 |
| 2016 | $14,647 | $990 | $742 | $248 |
| 2015 | $4,444 | $990 | $742 | $248 |
| 2014 | $4,444 | $990 | $742 | $248 |
| 2013 | $4,047 | $990 | $742 | $248 |
Property History
| Date | Event | Price | List to Sale | Price per Sq Ft |
|---|---|---|---|---|
| 12/11/2025 12/11/25 | Pending | -- | -- | -- |
| 11/13/2025 11/13/25 | For Sale | $799,999 | -- | $530 / Sq Ft |
Purchase History
| Date | Type | Sale Price | Title Company |
|---|---|---|---|
| Bargain Sale Deed | $325,000 | Chicago Title Insurance Co |
Mortgage History
| Date | Status | Loan Amount | Loan Type |
|---|---|---|---|
| Previous Owner | $350,000 | New Conventional |
Source: OneKey® MLS
MLS Number: 935275
APN: 2489-46-578-00-0005-0
Ask me questions while you tour the home.
