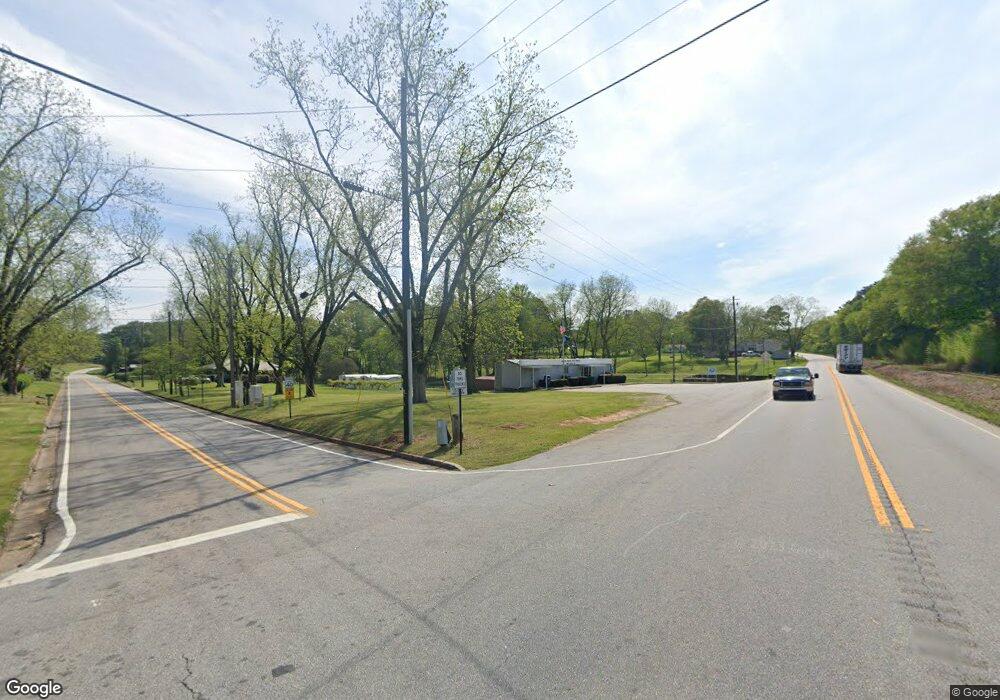5 the Rock Rd the Rock, GA 30285
5
Beds
4
Baths
3,670
Sq Ft
5
Acres
About This Home
This home is located at 5 the Rock Rd, the Rock, GA 30285. 5 the Rock Rd is a home located in Upson County with nearby schools including Upson-Lee South Elementary School, Upson-Lee North Elementary School, and Upson-Lee Middle School.
Create a Home Valuation Report for This Property
The Home Valuation Report is an in-depth analysis detailing your home's value as well as a comparison with similar homes in the area
Home Values in the Area
Average Home Value in this Area
Tax History Compared to Growth
Map
Nearby Homes
- 98 Mud Bridge Rd
- 28 Mud Bridge Rd
- Race Track Rd
- 61 ACRES Barnesville Hwy
- 1031 the Rock Rd
- 2222 Barnesville Hwy
- 3682 Barnesville Hwy
- 1907 Rocky Bottom Rd
- 0 Technology Pkwy Unit 30119
- 0 Technology Pkwy Unit 21917
- 0 Technology Pkwy Unit 30117
- 1972 Rest Haven Rd
- 0 Barnesville Hwy Unit 10548523
- 832 Jackson Dr
- 2200 Rest Haven Rd
- 0 Rest Haven Rd Unit 10652109
- 1518 the Rock Rd
- 3006 Barnesville Hwy
- 3487 Yatesville Hwy
- 1570 the Rock Rd
- 6 the Rock Rd
- 4 the Rock Rd
- 0 Piedmont Rd Unit 7363506
- 0 Piedmont Rd Unit 3 7591693
- 0 Piedmont Rd Unit 3 7591737
- 0 Piedmont Rd Unit Lot 7 8155001
- 0 Piedmont Rd Unit Lot 6 8154997
- 0 Piedmont Rd Unit TRACTS 4 & 5
- 0 Piedmont Rd Unit TRACT 4 10150955
- 0 Piedmont Rd Unit TRACT 5 10117247
- 0 Piedmont Rd Unit TRACTS 6 & 7
- 0 Piedmont Rd Unit Lot 5 8154991
- 0 Piedmont Rd Unit 8613589
- 0 Piedmont Rd Unit 8572955
- 0 Piedmont Rd Unit 8572961
- 0 Piedmont Rd Unit 8572947
- 4663 Highway 36
- 17 the Rock Rd
- 4685 Highway 36
- 36 the Rock Rd
